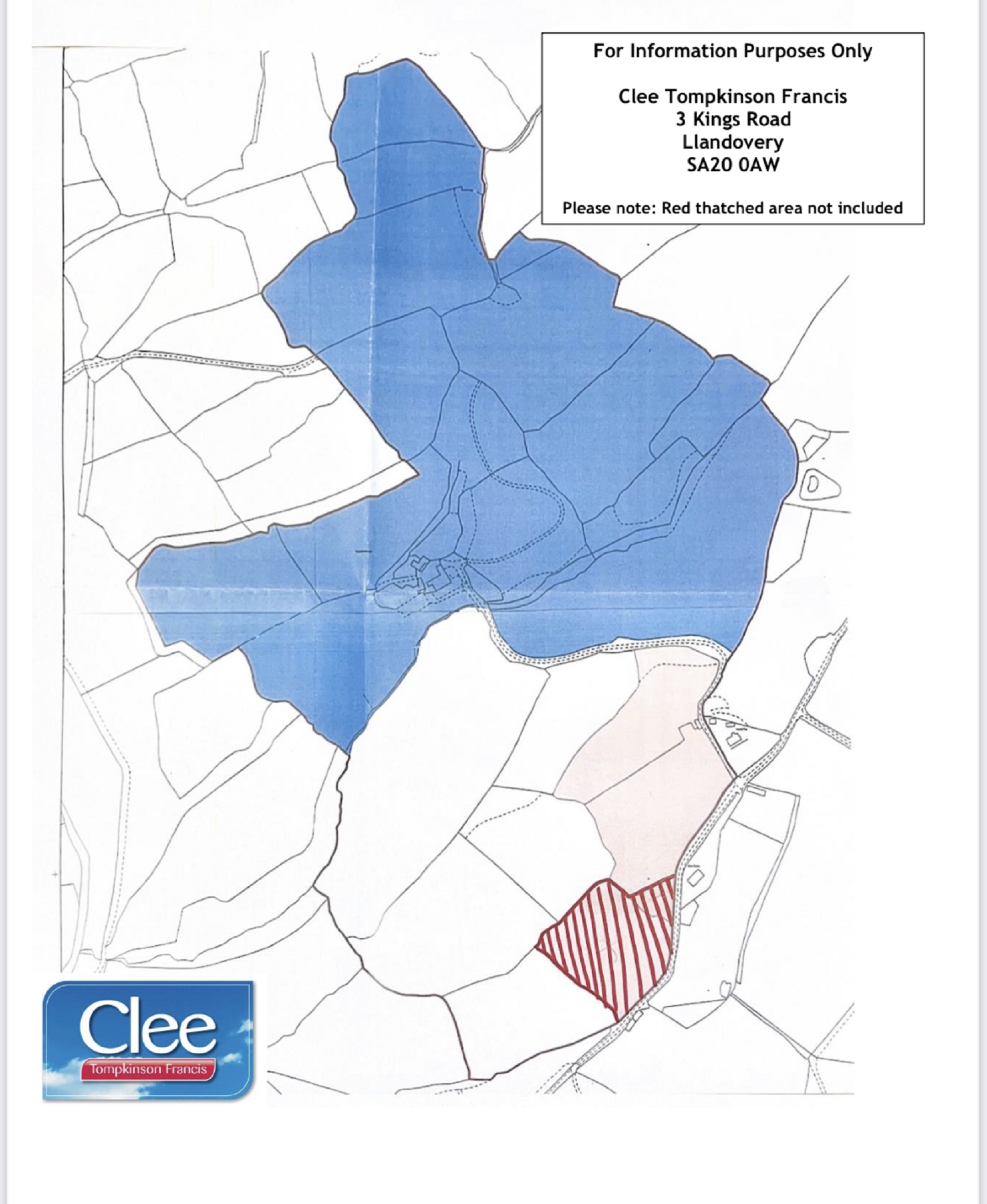Farm for sale in Cwmifor, Llandeilo, Carmarthenshire. SA19
* Calls to this number will be recorded for quality, compliance and training purposes.
Property features
- 85 Acre Farm
- House In Need Of Total Renovation
- Small Range Of Outbuildings
- About 3 Miles From Llandeilo Town
- Peaceful Location Enjoying Fine Views
Property description
An 85 acre former dairy farm lying in a secluded position about 3 miles north east of Llandeilo. The farm lies just off the Towy Valley within 2 miles of the A40 trunk road and from the upland enjoys almost panoramic views over the Towy Valley and of Llandeilo town together with the surrounding countryside.
This is the first time that the farm has been on the market since the late 1960's following instructions received from executors of the deceased. The farm house is in need of complete refurbishment and the farm land likewise needs improvement works.
The house accommodation comprises as follows;
Entrance Hall
With understairs cupboard.
Living Room (4.45m x 3.81m (14' 07" x 12' 06" ))
With dual aspect windows. 2 radiators.
Living Room (4.37m x 3.78m (14' 04" x 12' 05" ))
With radiator and fireplace.
Kitchen (4.24m x 4.19m (13' 11" x 13' 09"))
With lpg fired Baxi boiler. 2 radiators. Sink unit.
Utility
With separate wc.
Integral Garage (5.79m x 3.28m (19' 00" x 10' 09" ))
First Floor
Landing
Off which are the following;
Inner Staircase
To integral garage below. Please note this staircase is believed to be unsafe and should not be traversed.
Bedroom (6.02m x 5.79m Max (19' 09" x 19' 0" Max))
Bedroom (4.39m x 3.78m Max (14' 05" x 12' 05"Max Max))
With dual aspect windows. Radiator.
Bathroom
With pedestal wash hand basin, low level wc, bath, radiator.
Bedroom (4.32m x 3.76m Max (14' 02" x 12' 04"Max Max))
With radiator.
Externally
The land extends to approximately 85 acres or thereabouts. As shown on the enclosed Land Registry Plan, the land lies in one convenient block. The land slopes up plateauing on the northeren side of the farm.
Based on year 2022 saf, the area of the farm which was GR2 was 23.91 hectares.
Outbuildings
Cattle Shed of pole, timber and corrugated construction (rudimentary)
Former Milking Parlour of stone/corrugated/slate construction
Former Dairy of stone and corrugated construction with adjoining cattle shed of part stone, brick and timber walls beneath a corrugated roof
Dutch Barn of steel and corrugated construction (rudimentary)
Services
We are advised that the house is served by mains electricity, mains water and private drainage together with lpg fired central heating.
Health & Safety
Given the potential hazards of a farm, we ask you to be as vigilant as possible for your own safety when making your inspection, particularly around the buildings, machinery and livestock.
Plans, Areas & Schedules
A copy of the plan is attached for identification purposes only. The purchasers shall be deemed to have satisfied themselves as to the description of the property. Any error or mis-statement shall not annul a sale or entitle any party to compensation in respect thereof.
Wayleaves, Easements And Rights Of Way
There is a Public Footpath which runs down the entrance side and then through the farm yard between the farmhouse and the outbuildings Ref No. 44-141-1
The farm is sold subject to and with the benefit of all rights including rights of way, ( public or private), light, support, drainage, water & electricity supplies and other rights and obligations, easements and quasi-easements and restrictive covenants and all existing and proposed wayleaves for masts, pylons, stays, cables drains, water and gas and other pipes whether referred to in these details or not.
Local Authorities
Carmarthenshire County Council, District Offices, 3 Spilman Street, Carmarthen, SA31 1LE. Tel:
Viewing
Strictly by appointment please through the selling agents Messrs Clee Tompkinson & Francis through whom all negotiations should be conducted. Please contact our Llandovery Office .
Tenure
We understand that the property is freehold with vacant possession.
Fixtures, Fittings & Machinery
Unless specifically described in these particulars, all fixtures, fittings & machinery are excluded from the sale though may be available by separate negotiation. Further information available from the selling agent.
Council Tax Band - E
Property info
For more information about this property, please contact
Clee Tompkinson Francis - Llandovery, SA20 on +44 1553 387933 * (local rate)
Disclaimer
Property descriptions and related information displayed on this page, with the exclusion of Running Costs data, are marketing materials provided by Clee Tompkinson Francis - Llandovery, and do not constitute property particulars. Please contact Clee Tompkinson Francis - Llandovery for full details and further information. The Running Costs data displayed on this page are provided by PrimeLocation to give an indication of potential running costs based on various data sources. PrimeLocation does not warrant or accept any responsibility for the accuracy or completeness of the property descriptions, related information or Running Costs data provided here.
























.png)

