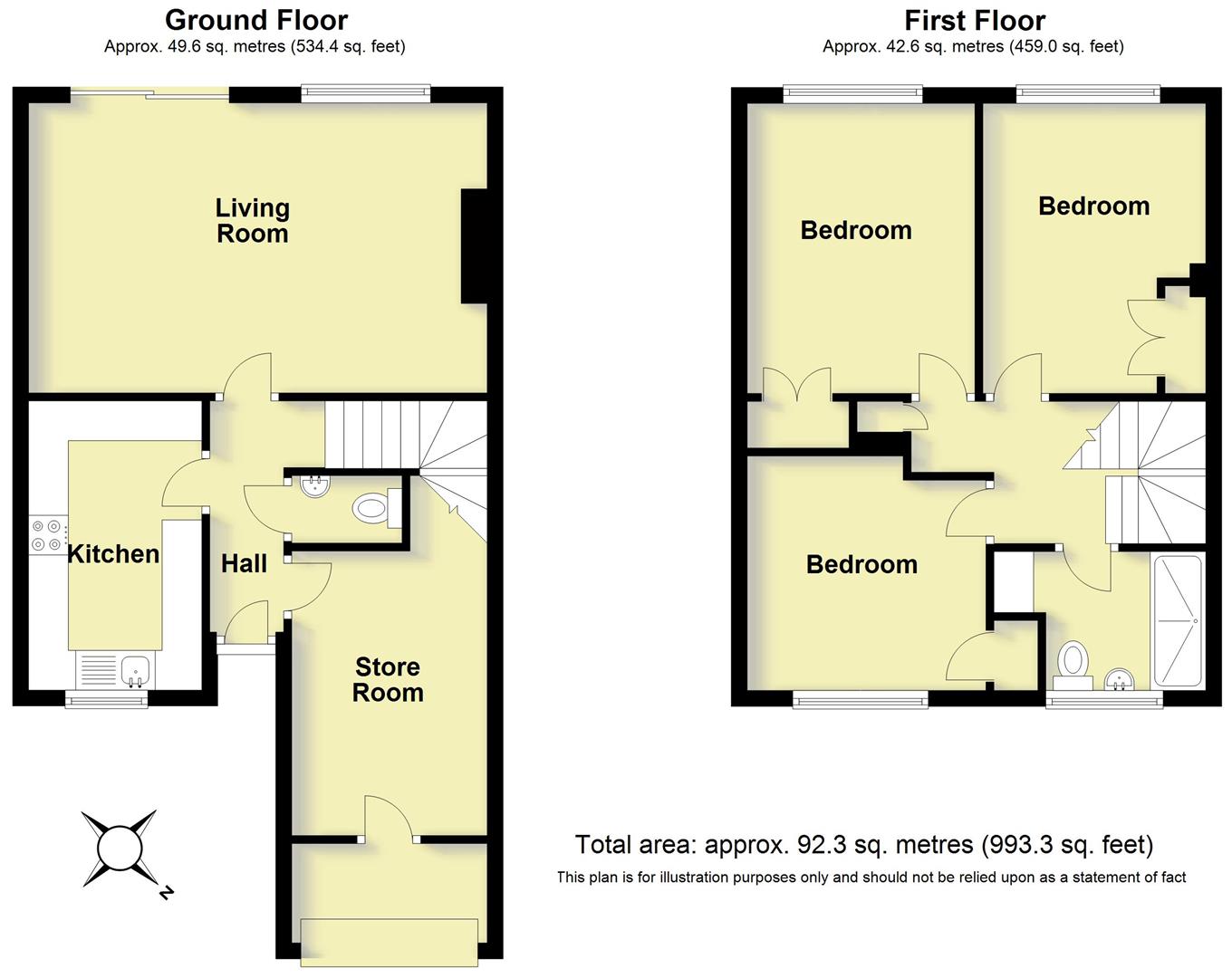Terraced house for sale in Waterloo Court, Off Charles Street, Warwick CV34
* Calls to this number will be recorded for quality, compliance and training purposes.
Property features
- Modern mid Muse home.
- Three genuine bedrooms.
- Bathroom.
- Kitchen
- Full width Lounge dining room
- Parton, single garage?
- Gardens front rear
- Off-road parking.
- Double glazing
- Gas heating
Property description
A rare opportunity to acquire a spacious, well proportioned, three double bedroom modern mid-mews home in a popular and sought-after cul-de-sac setting near good schools. Well maintained thought-out with downstairs WC and garage converted into useful utility and store. Double Glazing and Gas Central Heating. South westerly rear Garden.
Entrance
Recess porch opens into the:
Reception Hall
With double panel radiator
Cloakroom
With low level WC and wash hand basin.
Fitted Kitchen (3.68m x 2.18m (12'0" x 7'1"))
With roll edge work surfacing extending around the room providing a breakfast bar with radiator under, and, inset four ring gas hob and single drainer stainless steel sink with mixer tap. Range of base units under beneath and eyelevel wall cupboards above, together with cooker hood and tiled splashback. Tall larder cupboard incorporating the Electrolux oven and grill, and the integrated fridge/freezer. Space and plumbing for washing machine or dishwasher, double glazed window to the front of the property, and extractor fan.
Full Width Lounge/Diner (5.77m maximum by 3.69m (18'11" maximum by 12'1"))
With sliding double glazed patio doors opening to the rear garden, and matching picture window to the side. Door to under stair storage cupboard, coved ceiling, fire setting with hearth and surround, and gas coal effect fire.
Stairs And Landing
Staircase from the Reception Hall proceeds up to the first floor landing. Off the landing there is a useful, deep shelved linen cupboard.
Bedroom 1 - Rear (3.65m (excluding built-in wardrobes) by 2.88m (11')
With radiator, double glazed rear window, coved ceiling, and double door built-in wardrobe with hanging rail and shelf.
Bedroom 2 - Rear (3.67m x 2.78m maximum (including fitted wardrobes))
With double glazed window, radiator and the dimensions include a double door fitted wardrobe with hanging rail and shelf.
Bedroom 3 - Front (3.03m max x 2.91m max (9'11" max x 9'6" max ))
With double glazed windows to the front, radiator, numerous power points, and the dimensions exclude a single door built-in cupboard.
Bathroom Has Been Converted Into A Shower Room
With large, walk-in shower cubicle with adjustable shower, wash hand basin with mixer tap and cupboard beneath, low-level WC, full height tiling on all walls and obscured double glazed window. Make up/Shaving shelf.
Outside
To the front of the property as a block paved car parking space with easy to maintain fore garden to the side, mainly late chippings, with further block paved patio area and access to the front door.
Garage Has Been Converted Into:
Useful Utility Area (3.61m (excluding under storage area) by 2.5m maxim)
With plumbing for washing machine, wall mounted Worcester gas fired central heating boiler and extractor fan. Return door to the Reception Hall, and door to:
Storage Area (2.52m x 1.97m (8'3" x 6'5"))
With up and over door opening onto the Driveway.
The Rear Garden
Is laid patio with large paved area, having perimeter borders stocked with shrubs and plants and large timber Garden Shed. Timber garden gate.
General Information
We understand, the property is freehold, and, all mains services are connected.
Property info
For more information about this property, please contact
Margetts, CV34 on +44 1926 267690 * (local rate)
Disclaimer
Property descriptions and related information displayed on this page, with the exclusion of Running Costs data, are marketing materials provided by Margetts, and do not constitute property particulars. Please contact Margetts for full details and further information. The Running Costs data displayed on this page are provided by PrimeLocation to give an indication of potential running costs based on various data sources. PrimeLocation does not warrant or accept any responsibility for the accuracy or completeness of the property descriptions, related information or Running Costs data provided here.


























.jpeg)
