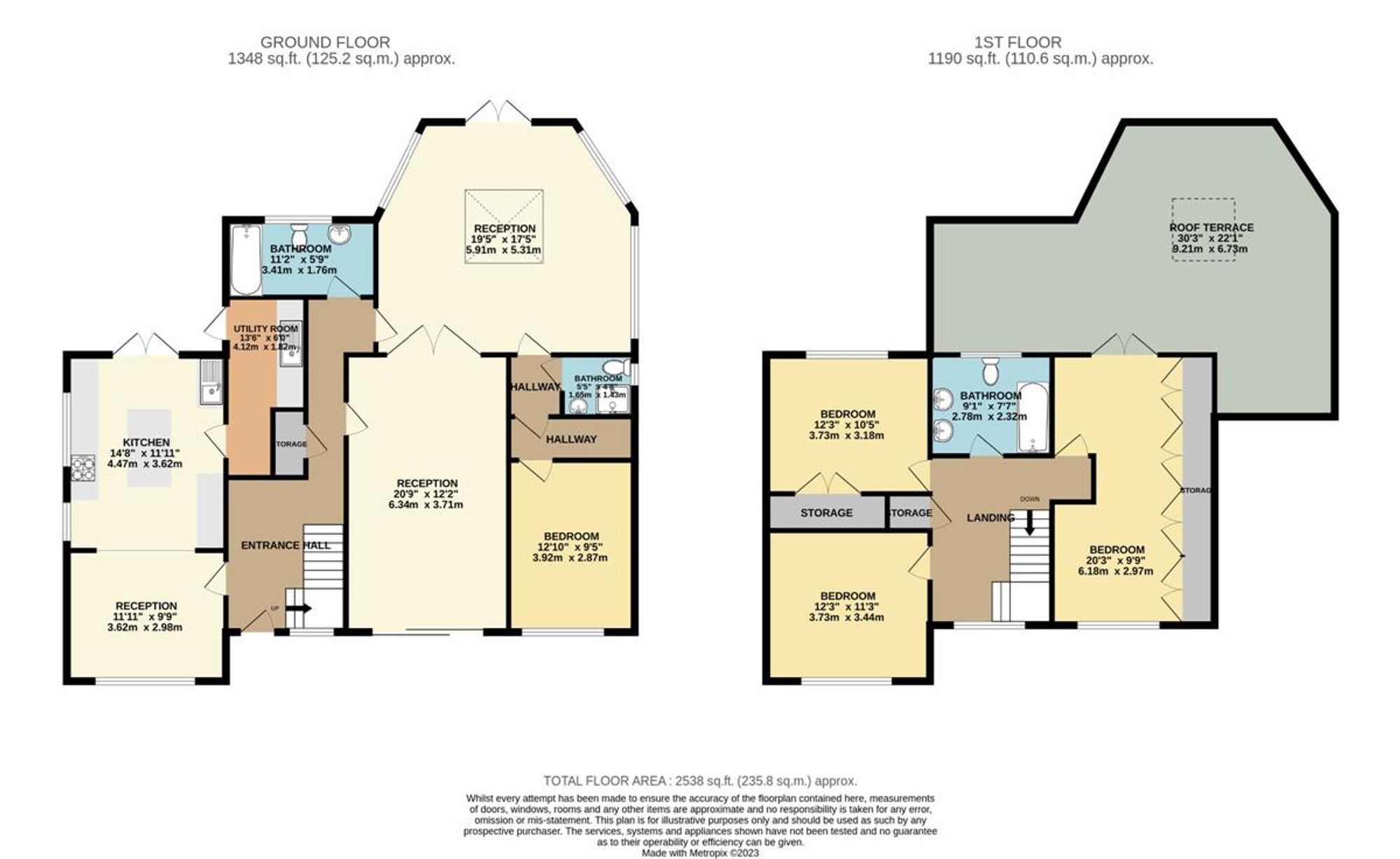Detached house for sale in Arvonia Terrace, Fleur De Lis NP12
* Calls to this number will be recorded for quality, compliance and training purposes.
Property description
Wow! Simply gorgeous! Let us take you inside this beautifully presented detached property, tucked away in a prime location of Fleur-de-lis.
Boasting an impressive entrance hall, three living areas/lounges, a spacious kitchen/diner with central island, landscaped rear garden with relaxing patio areas, a roof terrace and a stunning outdoor pool. This property really does offer everything you could wish for in your next family home.
Nearby you will find several reputable primary and secondary schools and local amenities. We highly recommend a viewing of this property to appreciate everything that it has to offer.
As you approach the property you will be instantly impressed. With a private shared entrance with the neighbouring property, boasting a double driveway and a lovely front lawn.
You enter the property into a light and spacious hallway which leads onto the spacious ground floor living accommodation and stairs to the first floor. The first floor is home to the gorgeous open landing leading onto the double bedrooms and the family bathroom.
To the exterior of the property there is large garden home to a generous lawn, patio and decked areas; all ready to relax on a summer evening, featuring a beautiful roof terrace and outdoor pool.
Ground Floor
Entrance Hallway
An impressive entrance hallway full of natural light leading onto the very well-presented living spaces and stairs to the first floor.
Ground Floor Bathroom
A great use of space, conveniently located off the downstairs hallway with low level WC and hand wash basin and modern bath with overhead shower.
Open Plan Living Room/Dining Room
Situated through the hallway, a fabulous lounge filled with natural light from the patio doors leading to the front. Able to accommodate two large sofas and additional furniture, with views to the front of the property. Here you can also easily fit a large dining table and additional furniture. Featuring double doors leading to the further reception room.
Second Lounge
wow, this room is just beautiful, a substantial size lounge filled with natural light and beautifully decorated, cosy yet spacious with views to the rear of the property, featuring patio doors leading out. This room easily acts as a large dining room or a second lounge space, the perfect room for entertaining. Featuring a stunning skylight.
Bedroom
Located off the lounge, the ground floor double bedroom, with views to the front of the property, this bedroom could easily accommodate a double bed and additional furniture.
Shower Room
Located next to the bedroom, the conveniently sized shower room with a walk in shower, wc and sink.
Kitchen/Breakfast Room/Diner
What a gorgeous space! Completed to the highest standard and offering an abundance of worktop and cupboard space as well as a central island. This room is flooded with natural light from the amazing doors leading to the rear garden. There is lots of space to home a further dining area/living space/snug area, this room is just gorgeous.
Utility Room
This modern utility space offers an abundance of cupboard and work top space and has space for further white goods, with the door leading to the rear garden.
First Floor
Landing
Filled with lots of natural light, leading onto the three double bedrooms and family bathroom.
Master Bedroom
A spacious and beautifully decorated Master bedroom with built-in wardrobes filling the wall. This gorgeous room could easily accommodate a king-sized bed and additional furniture. There are stunning patio doors leading out onto the roof terrace, overlooking the rear garden.
Bedroom Two
A spacious double bedroom beautifully decorated, featuring built in cupboards. Able to accommodate a large bed and additional bedroom furniture. Views to the front of the property.
Bedroom Three
A well-appointed double bedroom with views to the rear garden. Featuring built-in cupboards. Able to accommodate a doubled bed and additional furniture.
Family Bathroom
A spacious family bathroom, beautifully finished comprising a low-level WC, large bath with over head shower and vanity unit.
Outside
To the rear of the property there is large garden with various seating areas; comprising lawn, patio and decked areas all maintained to a high standard. There is also a large outdoor pool and a stunning roof terrace to enjoy those summer nights. There is access to the rear lane from the garden through double gates and also a large garden shed, perfect to use as storage.
EPC Rating: D
For more information about this property, please contact
Flying Keys, NP12 on +44 1633 371689 * (local rate)
Disclaimer
Property descriptions and related information displayed on this page, with the exclusion of Running Costs data, are marketing materials provided by Flying Keys, and do not constitute property particulars. Please contact Flying Keys for full details and further information. The Running Costs data displayed on this page are provided by PrimeLocation to give an indication of potential running costs based on various data sources. PrimeLocation does not warrant or accept any responsibility for the accuracy or completeness of the property descriptions, related information or Running Costs data provided here.




























































.png)


