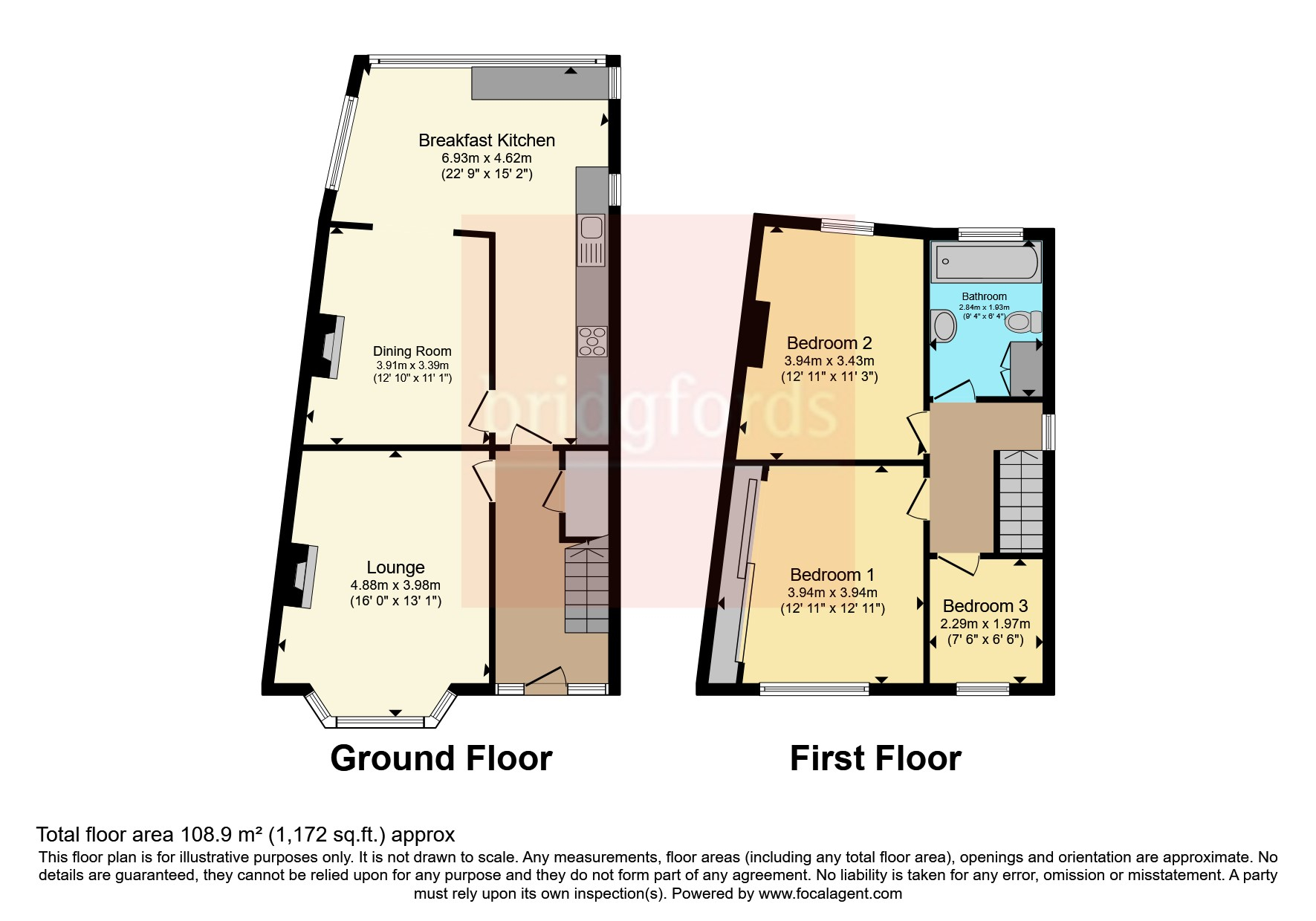Semi-detached house for sale in Buxton Road, Furness Vale, High Peak, Derbyshire SK23
* Calls to this number will be recorded for quality, compliance and training purposes.
Property features
- Three Bedrooms
- Two Receptions
- Modern Kitchen
- Fitted Bathroom
- Landscaped Rear Garden
- Off Road Parking
- Detached Workshop
Property description
Ideally located within walking distance of the local primary school and train station (Manchester - Buxton line). This extended period stone bay fronted semi-detached must be viewed internally to be truly appreciated. In brief an entrance hallway, lounge with a feature fireplace and recessed log burner, dining room with log burner and a stunning modern kitchen with a range cooker, Belfast sink and underfloor heating . To the first floor there is a landing, three well balanced bedrooms and a refitted bathroom. Other features include off road parking, spacious landscaped rear garden and a detached workshop.
Living Room
3.94mx12,11 - Triple glazed bay window to the front elevation. Open grate feature fireplace complete with a stone fire surround and hearth. Two wall light points.
Dining Room (3.58m x 3.96m)
Oak engineered flooring. Double radiator. Log burner. Square feature opening leading into the breakfast kitchen.
Kitchen (4.8m x 4.04m)
-shape design. Under floor heating. UPVC double glazed windows to three elevations complete with a full light matching side door. Double glazed roofline. Extensive fitted matching range of soft closing wall, base and drawer units complete with Butcher block work tops. Belfast sink complete with a mixer tap. Plumbing for an automatic washing machine and dishwasher. Under counter fridge. Range cooker with a five ring gas hob and double oven. Extractor filter and light hood. Partially tiled walls. LED down lights. Exposed stone floor. Contemporary style vertical radiator. Three TV points.
Bedroom 1 (3.7m x 4.04m)
Triple glazed window to the front elevation. Single radiator. Floor to ceiling height fitted wardrobes with sliding door frontage.
Bedroom 2 (3.5m x 4m)
Triple glazed window to the rear elevation. Double radiator.
Bedroom 3 (2m x 2.1m)
Triple glazed window to the front elevation. Single radiator.
Garden
This amazing enclosed landscaped rear garden as been designed for ease of maintenance and enjoyment. With views of the surrounding hilltops you will discover Indian stone paved patio areas, Rendered walls. Access to the front by a side privacy gate. External water tap and lighting.
Driveway
Boundaries clearly distinguished by stone walls and wrought iron gates. Indian stone paving. Driveway providing off road parking for several vehicles.
Family Bathroom (2.29m x 1.98m)
Triple glazed window to the rear elevation. Three piece matching suite comprising a low level WC, pedestal wash hand basin and a 'P' shaped shower bath. Tile covered walls. Heated towel rail. Chrome fitting and attachments. Fitted linen cupboard housing a combi gas central heating boiler.
Detached Workshop (3.86m x 1.85m)
Power and lighting. Window to the front elevation.
Property info
For more information about this property, please contact
Bridgfords - Disley, SK12 on +44 1663 227937 * (local rate)
Disclaimer
Property descriptions and related information displayed on this page, with the exclusion of Running Costs data, are marketing materials provided by Bridgfords - Disley, and do not constitute property particulars. Please contact Bridgfords - Disley for full details and further information. The Running Costs data displayed on this page are provided by PrimeLocation to give an indication of potential running costs based on various data sources. PrimeLocation does not warrant or accept any responsibility for the accuracy or completeness of the property descriptions, related information or Running Costs data provided here.

























.png)
