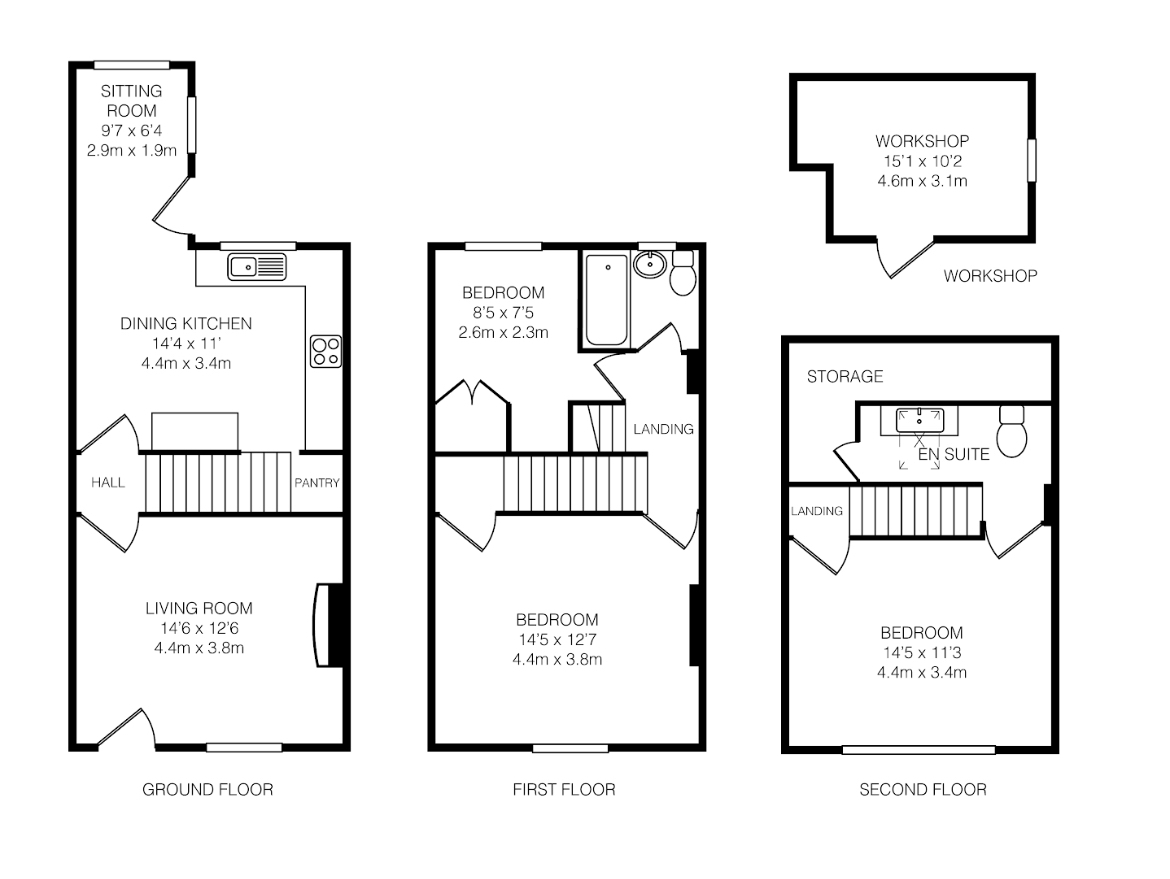Terraced house for sale in Hayfield Road, High Peak SK22
* Calls to this number will be recorded for quality, compliance and training purposes.
Property features
- Accommodation over three floors
- Move in ready
- Sought after location
- Period property
- Well presented throughout
- Generously proportioned
Property description
This larger than average stone mid-terrace is stituated on the outskirts of New Mills, backing on to open countryside. Deceptively spacious and boasting a charming architectural style, this well presented accommodation spans three floors with fantastic views from the upper levels.
Fully double glazed, well insulated and with a new combi-boiler installed just 2 years ago, the property benefits from improved energy efficiency (EPC C ) The property also boasts a walled front garden, enclosed rear cottage garden and a versatile 10ft x 12ft stone workshop.
Hayfield Road is a short walk from New Mills town centre, falling within the catchment of excellent local schools, and providing some great social, eating and shopping options. Equally close by are the beautiful Peak Disctrict walking routes, with the foothills of Kinder Scout just a few kilometres down the road. It's also ideally located on commuter routes with 2x train stations within easy walking distance offering convenient direct routes to Manchester, Stockport (for London connections) and Buxton.
General Information
Ground Floor
Living Room - 14'6 x 12'5 (4.42m x 3.78m) - Modern and bright living area with high ceilings, large front window and contemporary fireplace.
Dining Kitchen - 14'4 x 11'0 (4.37m x 3.35m) - A spacious and versatile kitchen and dining area, featuring modern base cupboards and drawers with matching wall cupboards, gas hob and double oven and tiled floors. Open to:
Sitting Area - 9'7 x 6'4 (2.92m x 1.93m) - Offering a flexible and bright lounge or home office space.
First Floor
Bedroom One - 14'5 x 12'7 (4.39m x 3.84m) - An uncommonly spacious principle bedroom (the bed in the photographs is a super king to give an idea of scale), featuring high ceilings and a built-in cupboard space.
Bedroom Two - 8'5 x 7'5 (2.57m x 2.26m) - Featuing built in wardrobes and convenient under-stair storage.
Bathroom - Modern white fixtures and fittings comprising a panelled bath, electric shower over, pedestal wash hand basin, close coupled wc, chrome towel radiator and tiled floor.
Second Floor
Bedroom Three - 14'5 x 11'3 (4.39m x 3.43m) - A spacious alternative principle bedroom with en suite and large windows offering excellent views over New Mills and Mellor. Door to:
Ensuite WC - Newly installed en-suite with oversize sink and cabinet, modern WC and towel radiator. A Velux skylight window provides excellent views over the countryside to the rear of the property.
Storage - Accessed through a full-height door in the ensuite, a substantial storage area offers versatile additional space.
Outside
Gardens - Walled frontage and an enclosed rear cottage garden offering a low-maintainance paved patio, decked patio and flowerbed.
Workshop - 15ft'1 x 10'2 (4.6m x 3.10m) - A well sized stone built workshop located at the rear of the garden.
These particulars are believed to be accurate but they are not guaranteed and do not form a contract.
Book viewings 24/7 with
Property Ownership Information
Tenure
Leasehold
Council Tax Band
B
Annual Ground Rent
No ground rent
Ground Rent Review Period
No review period
Annual Service Charge
No service charge
Service Charge Review Period
No review period
Lease End Date
25/03/2893
Disclaimer For Virtual Viewings
Some or all information pertaining to this property may have been provided solely by the vendor, and although we always make every effort to verify the information provided to us, we strongly advise you to make further enquiries before continuing.
If you book a viewing or make an offer on a property that has had its valuation conducted virtually, you are doing so under the knowledge that this information may have been provided solely by the vendor, and that we may not have been able to access the premises to confirm the information or test any equipment. We therefore strongly advise you to make further enquiries before completing your purchase of the property to ensure you are happy with all the information provided.
Property info
For more information about this property, please contact
Purplebricks, Head Office, B90 on +44 24 7511 8874 * (local rate)
Disclaimer
Property descriptions and related information displayed on this page, with the exclusion of Running Costs data, are marketing materials provided by Purplebricks, Head Office, and do not constitute property particulars. Please contact Purplebricks, Head Office for full details and further information. The Running Costs data displayed on this page are provided by PrimeLocation to give an indication of potential running costs based on various data sources. PrimeLocation does not warrant or accept any responsibility for the accuracy or completeness of the property descriptions, related information or Running Costs data provided here.

































.png)


