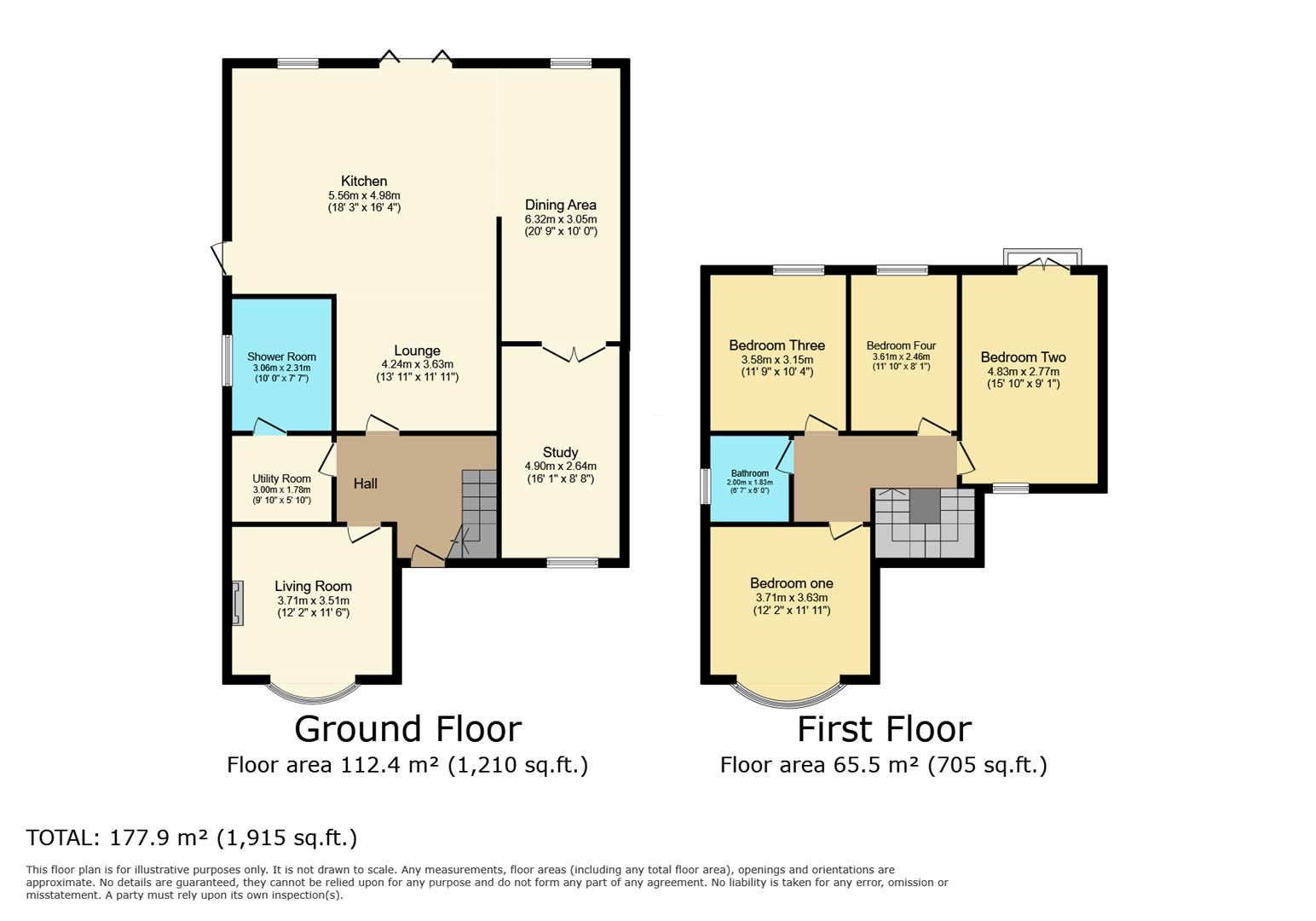Semi-detached house for sale in Victoria Road, Stechford, Birmingham B33
* Calls to this number will be recorded for quality, compliance and training purposes.
Property features
- Great family home
- Gas Central Heating/ Double glazed
- Driveway with ample parking for 3 cars
- Semi Detached
- Energy Performance Rating D
- Modern Kitchen
- Good Size Garden to the rear with Sauna
- Garden office/ Gym or Man Cave
- Internal Viewing essential
- Four double bedrooms
Property description
**** new to the market **** | This stunning 4 bed property offers spacious and luxurious living | Private exstentive fenced rear garden with large patio area plus sauna | Secured parking with private entrance driveway | Open plan luxury kitchen with integrated appliances | large central island with additional storage | A rare opportunity to own a dream family home | Finished to high standard throughout |
Property Overview
Genie Homes is delighted to present this flawlessly maintained, generously proportioned 4 double bedroom semi-detached family residence, inviting potential buyers to discover it allure firsthand.
This exquisite residence offers expansive and opulent living space! On the ground floor Entrance porch which leads you to the inner hallway spacious open-plan kitchen, dining and lounge area, study / Walk In wardrobe, Utility room, shower room, cosy front living room.
The main hub of the house is the two reception area's intertwine with the spacious modern kitchen, featuring a large central island. Boasting a wide range of high shine white units and cream & grey worktops. It includes an integrated 6 gas ring hob with a downdraft extractor fan built into the island. Supreme grey aluminium patio doors lead to the large private fenced garden.
Garden is broken up into 4 sections, boasts a large block- paved patio area a perfect setting for family gatherings, especially during the summer months. Zoki sauna, grass area with a pathway leading to another paved sitting area with lattice panel fencing. Rear garden with a large brick built out building, could be used for a private gym area, office or as a man cave the potential is endless.
First floor stairs and landing, 4 double bedrooms, family bathroom, patio double door in bedroom two leading to a potential roof terrace. (Note: No railings)
The property is strategically positioned away from the road in a highly sought after location, offering convenient gated off-road parking at the front for three vehicles.
Situated on a popular road in Stechford the property benefits from accessible public transport links including variety of bus services, Stechford train stains and connecting seamlessly to surrounding towns and Birmingham city centre. Easy access to junction 6 of the M6, which connects with the M5 & M1, The residence falls within a great catchment area for esteemed schools.
This well maintained property is a true gen, and a viewing is highly recommended to fully appreciate its appeal and functionality.
Entrance Hallway
Laminated flooring, wall mounted radiator, cloak room.
Living Room (3.71 x 3.51 (12'2" x 11'6"))
Laminated flooring, wall mounted radiator, double glazed bay window, window security system.
Utility (3.00 x 1.78 (9'10" x 5'10"))
Valant boiler, plumbing for washing machine and tumble dryer.
Shower Room (3.06 x 2.31 (10'0" x 7'6"))
W/C, Wash hand basin, wet room shower, tiled floor to ceiling, double glazed obscure window.
Lounge Area (4.24 x 3.63 (13'10" x 11'10"))
Tiled flooring, wall mounted radiator, featured tiled wall
Kitchen Area (5.56 x 4.98 (18'2" x 16'4"))
Tiled flooring, built in appliances including oven, hob, microwave, dishwasher, large central island, double glazed window & patio doors leading private fenced garden, ceiling lighting.
Dining Area (6.32 x 3.05 (20'8" x 10'0"))
Tiled flooring, wall mounted radiators, double glazed window, floral feature wall
Study / Walk In Wardrobe (4.90 x 2.64 (16'0" x 8'7"))
Tiled flooring, wall mounted radiator, shelving, double glazed window view to the front, window security system.
Stairs / Landing
Carpet stairs to first floor, landing laminate flooring, wall mounted radiator, Large feature window.
Bedroom 1 (3.71 x 3.63 (12'2" x 11'10"))
Double glazed window, view to the front of the property, laminated flooring, wall mounted radiator.
Bedroom 2 (4.83 x 2.77 (15'10" x 9'1"))
Laminated flooring, wall mounted radiator, patio doors to roof terrace, view to front & rear.
Bedroom 3 (3.58 3.15 (11'8" 10'4"))
Laminated flooring, double glazed window view to the rear, wall mounted radiator.
Bedroom 4 (3.61 x 3.15 (11'10" x 10'4"))
Laminated flooring, double glazed window view to the rear, wall mounted radiator.
First Floor Bathroom (2.01m x 49.68m (6'7" x 163))
Walk in shower, wall to ceiling tiling, obscured double glazed window, W/C, hand wash basin.
Property info
Floorplanfinal-7Ed12c3B-5B06-466c-870c-B67Ac940A57 View original

For more information about this property, please contact
Genie Homes, B45 on +44 121 659 6305 * (local rate)
Disclaimer
Property descriptions and related information displayed on this page, with the exclusion of Running Costs data, are marketing materials provided by Genie Homes, and do not constitute property particulars. Please contact Genie Homes for full details and further information. The Running Costs data displayed on this page are provided by PrimeLocation to give an indication of potential running costs based on various data sources. PrimeLocation does not warrant or accept any responsibility for the accuracy or completeness of the property descriptions, related information or Running Costs data provided here.






































