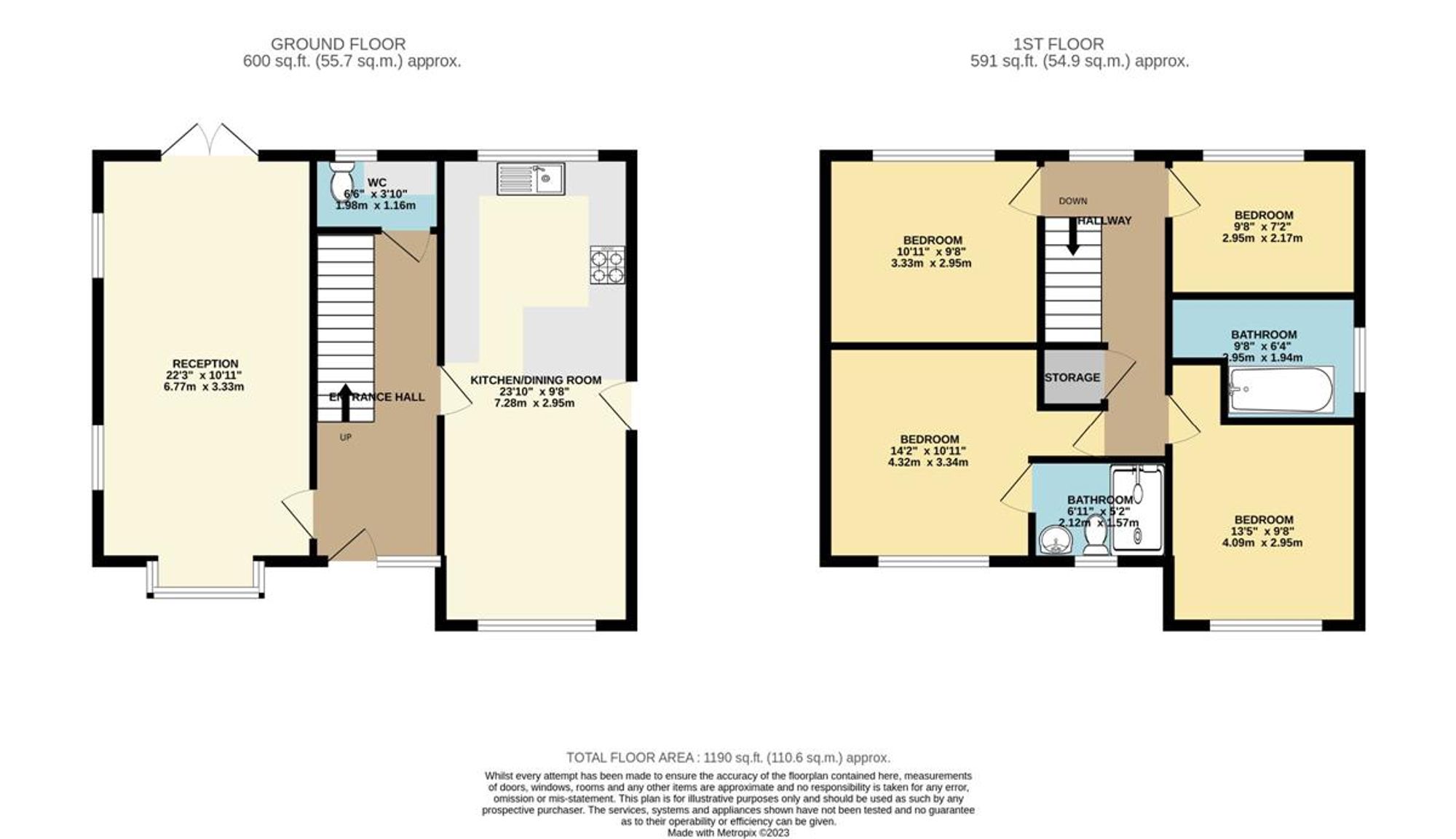Detached house for sale in Woodfieldside Road, Gellihaf NP12
* Calls to this number will be recorded for quality, compliance and training purposes.
Property description
Flying Keys are proud to present to the open market this stunning detached 4 bedroom family residence located in the ever popular Hawtin Meadows development.
The property has been maintained and improved by the current owners, and has to be viewed internally to fully appreciate this wonderful residence.
To the front of the property is an open front garden with shrubs and lawn, path and steps lead to the main door, drive for multiple cars, access to rear garden and garage.
On entering the property you are welcomed into the hallway, stairs with balustrade and fitted carpets leads to the first floor, fitted double panel radiator, doors to
The reception room is bathed in natural sunlight with a bay fronted window to front, window to side and French doors to rear. Pendant lights, matching wood flooring, double panel radiator, power and TV points.
The cloakroom has a low level flush WC, window to rear, work surface with sink and mixer tap, space for washing machine and storage cupboards, wall mounted radiator.
The kitchen breakfast room is the place for the family to congregate and enjoy each others company. Windows to front and rear and door to side. With a range of wall mounted and floor base units and drawers, work surface over, inset sink, drainer & mixer tap. Integrated 4 ring gas hob with stainless steel splash back and extractor fan over, oven, dish washer and fridge freezer. Pendant and inset spotlights, matching wood flooring, double panel radiator, power points.
To the first floor the landing has a double glazed window to rear, airing cupboard with an Ideal wall mounted combination boiler, fitted carpet, doors to
The master bedroom located to the front has a picture window, double panel radiator, fitted carpet, power points and door to a private ensuite shower room.
The ensuite has a shower cubicle with mains fed power shower, pedestal hand wash basin, low level flush WC, tiled walls, radiator
The property further benefits from three spacious double bedrooms all with double panel radiators, fitted carpet and power points.
A family bathroom completes the first floor foot print. With a frosted window to rear and a white suite to include a panel enclosed bath with chrome tap and shower attachment, pedestal hand wash basin, low level flush WC. Tiled walls, double panel radiator.
To the rear of the property is a spacious easy to maintain garden with a large patio area which leads to lawn, the perfect place to dine and play. The drive and garage are located to the side of the property. The garage has an up and over shutter, with lighting and power.
Situated close to the property are several reputable schools and local amenities. And leisure activities include Bryn Meadows Golf Club, Newbridge Leisure Centre is within easy reach and local train stations lead to a range of destinations.
A super home in ready to move into condition. The perfect abode to raise a family. Contact Flying Keys to arrange your viewing.
EPC Rating: B
Living Room
The reception room is bathed in natural sunlight with a bay fronted window to front, window to side and French doors to rear. Pendant lights, matching wood flooring, double panel radiator, power and TV points.
Kitchen/Diner
The kitchen breakfast room is the place for the family to congregate and enjoy each others company. Windows to front and rear and door to side. With a range of wall mounted and floor base units and drawers, work surface over, inset sink, drainer & mixer tap. Integrated 4 ring gas hob with stainless steel splash back and extractor fan over, oven, dish washer and fridge freezer. Pendant and inset spotlights, matching wood flooring, double panel radiator, power points.
Family Bathroom
A family bathroom completes the first floor foot print. With a frosted window to rear and a white suite to include a panel enclosed bath with chrome tap and shower attachment, pedestal hand wash basin, low level flush WC. Tiled walls, double panel radiator.
Garden
To the rear of the property is a spacious easy to maintain garden with a large patio area which leads to lawn, the perfect place to dine and play.
For more information about this property, please contact
Flying Keys, NP12 on +44 1633 371689 * (local rate)
Disclaimer
Property descriptions and related information displayed on this page, with the exclusion of Running Costs data, are marketing materials provided by Flying Keys, and do not constitute property particulars. Please contact Flying Keys for full details and further information. The Running Costs data displayed on this page are provided by PrimeLocation to give an indication of potential running costs based on various data sources. PrimeLocation does not warrant or accept any responsibility for the accuracy or completeness of the property descriptions, related information or Running Costs data provided here.













































.png)


