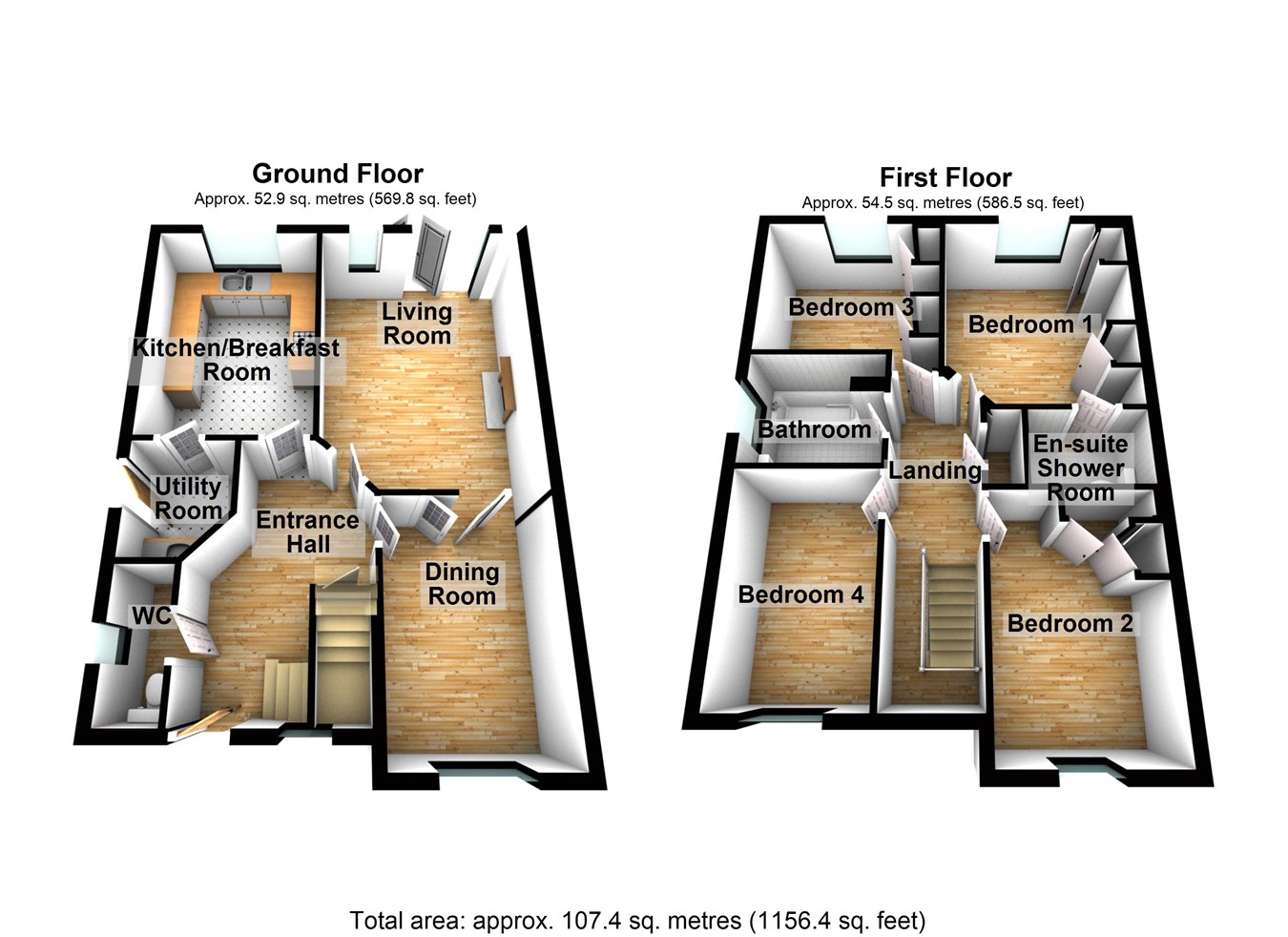Detached house for sale in Parc Bevin, Crumlin, Newport NP11
* Calls to this number will be recorded for quality, compliance and training purposes.
Property features
- Executive detached family home
- 4 bedrooms
- 2 recption rooms
- WC & utility room
- En suite shower room to master bedroom
- Family bathroom
- Front & rear garden
- Driveway & additional driveway to garage
- No chain
- EPC: C
Property description
The accommodation briefly comprises to the ground floor: Impressive entrance hallway, wc/cloakroom, lounge, dining room, kitchen with high end integrated appliances and utility room.
Whilst to the first floor there are four bedrooms, en-suite shower room and family bathroom.
Other feature include gas central heating, double glazing, mature front and rear gardens, driveway to the side of the property and addition driveway leading to garage under the coach house.
Viewing highly recommended in order to fully appreciate.
No Chain!
Ground floor
entrance
Enter via an double glazed front door.
Entrance hallway
Textured finish to the ceiling, double glazed window to the front aspect, stairs to the first floor, under stairs storage cupboard, central heating radiator, solid oak flooring. Doors through to:
WC/cloakroom
2' 8" x 7' 9" (0.81m x 2.36m)
Textured finish to the ceiling, obscure double glazed window to the side aspect, two piece suite comprising, vanity unit housing wash hand basin with mixer tap over, low level wc, tiled splash back areas, central heating radiator, tiled flooring.
Lounge
11' 5" x 16' 2" (3.48m x 4.93m)
Textured finish to the ceiling, double glazed "French" doors and windows to the rear aspect, wooden "Feature" surround with inset electric fire, marble back plate and hearth, central heating radiator. Double doors into:
Dining room
8' 6" x 12' 1" (2.59m x 3.68m)
Textured finish to the ceiling, double glazed window to the front aspect, central heating radiator.
Kitchen/breakfast room
8' 11" x 12' 1" (2.72m x 3.68m)
Textured finish to the ceiling, double glazed window to the rear aspect, range of custom fitted wall and base units with "Corian" solid surface work tops over, one and half bowl sink with mixer tap over, integrated appliances include "Bosh" fridge/freezer, "Miele" slimline dish washer, four ring "Bosh" gas hob with pull out extractor over, eye level "Neff" double oven, (main oven is fan assisted) tiled splash back areas, tiled flooring. Door though to:
Utilty room
5' 3" x 6' 1" (1.60m x 1.85m)
Textured finish to the ceiling, double glazed door to the side aspect, range of custom built wall and base units with "Corian" solid surface work tops over, "Bosh" washing machine and condenser tumble drier (Optional) central heating radiator, wall mounted boiler, tiled flooring.
Stairs to the first floor
landing
Textured finish to the ceiling, access to loft access, airing cupboard. Doors through to::
Bedroom 1
10' 5" x 11' 4" (3.17m x 3.45m)
Textured finish to the ceiling, double glazed window to the rear aspect, two single fitted wardrobes with over head storage cupboards, central heating radiator. Door through to:
En suite shower room
6' 1" x 4' 3" (1.85m x 1.30m)
Obscure double glazed window to the side aspect, three piece suite comprising, step in double shower enclosure with shower over, vanity unit with inset wash hand basin with mixer tap over, close coupled wc, tiled surround, wall mounted chrome heated towel rail.
Bedroom 2
9' 0" x 12' 3" (2.74m x 3.73m)
Textured finish to the ceiling, double glazed window to the front aspect, fitted wardrobes, central heating radiator.
Bedroom 3
10' 5" x 8' 8" (3.17m x 2.64m)
Textured finish to the ceiling, double glazed window to the rear aspect, fitted wardrobes, central heating radiator.
Bedroom 4
7' 4" x 10' 6" (2.24m x 3.20m)
Textured finish to the ceiling, double glazed window to the front aspect, central heating radiator, oak flooring.
Bathroom
6' 5" x 7' 4" (1.96m x 2.24m)
Textured finish to the ceiling, obscure double glazed window to the side aspect, three piece suite comprising: Panelled bath with twin hand grips, mixer tap with hand held shower over, pedestal wash hand basin with mixer tap over, low level wc, tiled surround central heating radiator, tiled flooring.
Outside
front
Range of mature shrubbery.
Side
Driveway offering ample off road parking and additional driveway to garage under the coach house to the right.
Rear
Enclosed garden with paved patio area leading to lawn with mature hedging around.
N.B.
J W Homes Estate and Lettings Agents stress that all prospective purchasers must satisfy themselves as to the condition of the property and all installations.
Viewing
If you wish to view this property or place an offer please contact J W Homes Estate and Letting Agents on where we will be able to offer free independent mortgage advice, if required.
Property info
For more information about this property, please contact
J W Homes Estate & Letting Agents, NP12 on +44 1495 522587 * (local rate)
Disclaimer
Property descriptions and related information displayed on this page, with the exclusion of Running Costs data, are marketing materials provided by J W Homes Estate & Letting Agents, and do not constitute property particulars. Please contact J W Homes Estate & Letting Agents for full details and further information. The Running Costs data displayed on this page are provided by PrimeLocation to give an indication of potential running costs based on various data sources. PrimeLocation does not warrant or accept any responsibility for the accuracy or completeness of the property descriptions, related information or Running Costs data provided here.




































.png)


