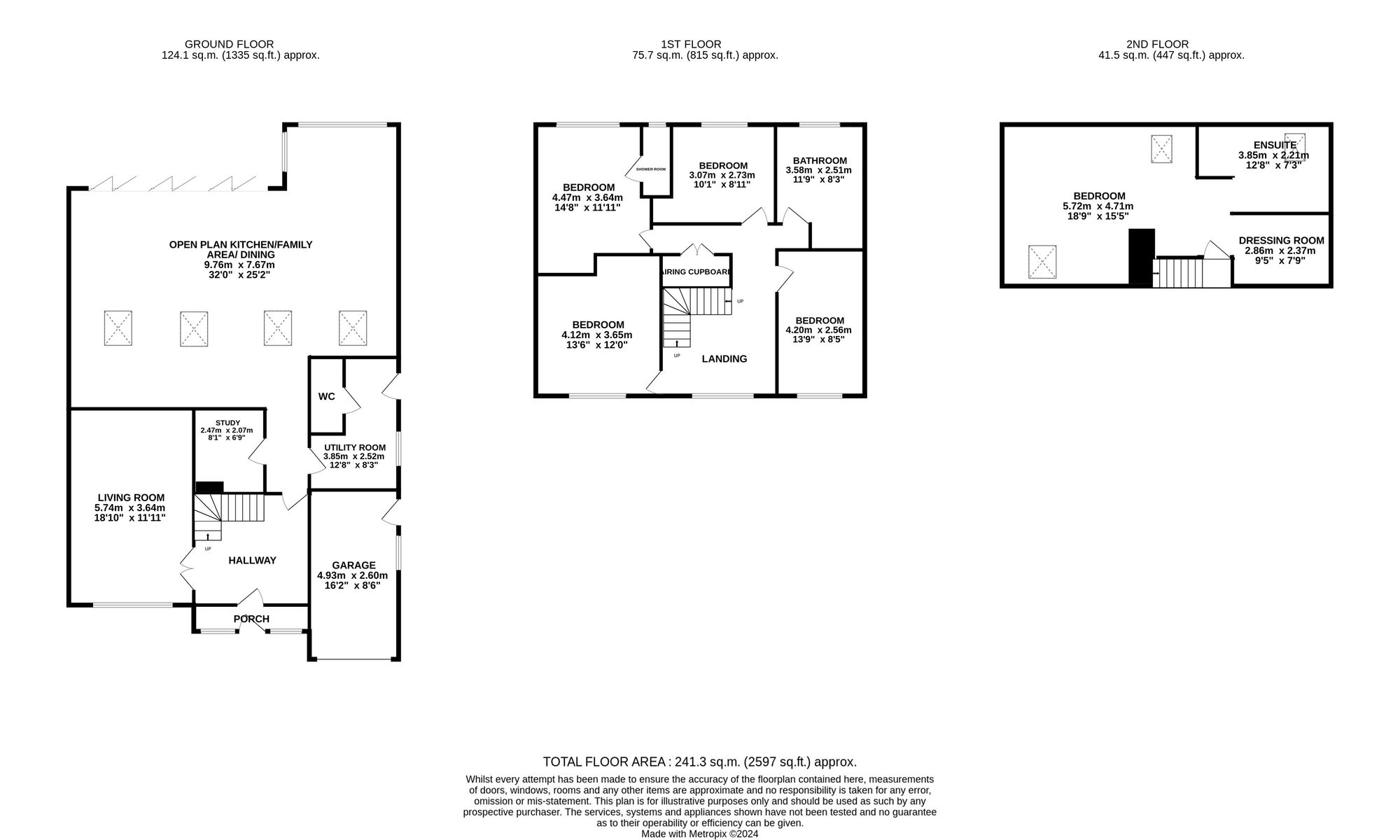Detached house for sale in Mellor Drive, Sutton Coldfield B74
* Calls to this number will be recorded for quality, compliance and training purposes.
Property features
- Stunning Detached family home
- Five double bedrooms and three bathrooms
- Highly desirable cul-de-sac location
- Walking distance to Sutton Park & highly regarded schools
- Principal bedroom with en-suite and dressing room
- Spacious living room and study
- Open plan kitchen/family/dining room, utility, guest cloakroom
- Beautiful rear garden with hot tub and garden room
- Garage and block paved driveway
- Set over three floors
Property description
This stunning five bedroom detached family home is set in a highly desirable cul-de-sac location, within walking distance to Sutton Park and close to highly regarded schools, this property is perfect for families looking for a peaceful yet convenient setting.
The home has been expensively renovated with a high spec finish throughout and really must be viewed to be fully appreciated.
The property:
As you enter the impressive reception hallway, you can immediately feel the grandeur of this home. The ground floor boasts a spacious living room, perfect for relaxing evenings, as well as a study ideal for those working from home. The heart of the home lies in the open-plan kitchen/family/dining room, complete with bi-fold doors leading to the rear garden and the stunning vaulted ceilings with sky light windows, flooding the space with natural light. The beautifully finished room has underfloor heating and luxury fittings with the high end kitchen having a centre island along with granite worktops. A separate utility room and WC completes the ground floor accommodation.
On the first floor you are greeted by the galleried landing, where you will find four double bedrooms with bedroom two having an en suite, and a luxurious family bathroom for the remaining bedrooms. Ascending to the second floor, the principal bedroom awaits, complete with a lavish en suite and dressing room, offering a private sanctuary away from the hustle and bustle of daily life. With stunning views over four Oaks.
The outside space of this property is truly remarkable, offering a serene retreat from the outside world. The rear garden is beautifully landscaped, with a decked seating area ideal for al fresco dining or simply enjoying the fresh air. The hot tub provides a touch of luxury, allowing you to unwind and relax after a long day. Additionally, the garden room, currently utilised as a gym, offers endless possibilities for use – from a home office to a playroom or even a tranquil reading nook. The garage and block-paved driveway not only provide convenient parking but also add to the overall kerb appeal of this stunning home. Whether you are hosting a summer barbeque or simply enjoying a peaceful morning coffee, the outside space of this property is sure to impress even the most discerning buyer. Don't miss the opportunity to make this impressive family home yours today.
Location:
- Sutton Park, you'll find open green spaces, cafes, lakes, and even wild ponies! A fantastic park on your doorstep.
- The highly rated Four Oaks infant and junior school, and Arthur Terry secondary school are both within walking distance.
- Mere Green is home to a range of shops, supermarkets, bars and restaurants. Why not try the independently owned Romantica restaurant - a local favorite!
EPC Rating: C
Location
Sutton Park, you'll find open green spaces, cafes, lakes, and even wild ponies! A fantastic park on your doorstep.
The highly rated Four Oaks infant and junior school, and Arthur Terry secondary school are both within walking distance.
Mere Green is home to a range of shops, supermarkets, bars and restaurants. Why not try the independently owned Romantica restaurant - a local favorite!
Hallway (3.34m x 3.37m)
Open Plan Kitchen/Family Area/Dining Room (9.76m x 7.67m)
Utility (2.52m x 3.85m)
Study (2.07m x 2.47m)
Bedroom (4.47m x 3.64m)
En-Suite (1.96m x 0.87m)
Bedroom (4.12m x 3.65m)
Bedroom (4.20m x 2.56m)
Bedroom (2.73m x 3.07m)
Luxury Bathroom (3.58m x 2.51m)
Principal Bedroom (5.72m x 4.71m)
En-Suite (3.85m x 2.21m)
Dressing Room (2.86m x 2.37m)
Garage (4.93m x 2.60m)
Parking - Driveway
Property info
For more information about this property, please contact
Moorhouse, B75 on +44 121 721 0851 * (local rate)
Disclaimer
Property descriptions and related information displayed on this page, with the exclusion of Running Costs data, are marketing materials provided by Moorhouse, and do not constitute property particulars. Please contact Moorhouse for full details and further information. The Running Costs data displayed on this page are provided by PrimeLocation to give an indication of potential running costs based on various data sources. PrimeLocation does not warrant or accept any responsibility for the accuracy or completeness of the property descriptions, related information or Running Costs data provided here.



























































.png)

