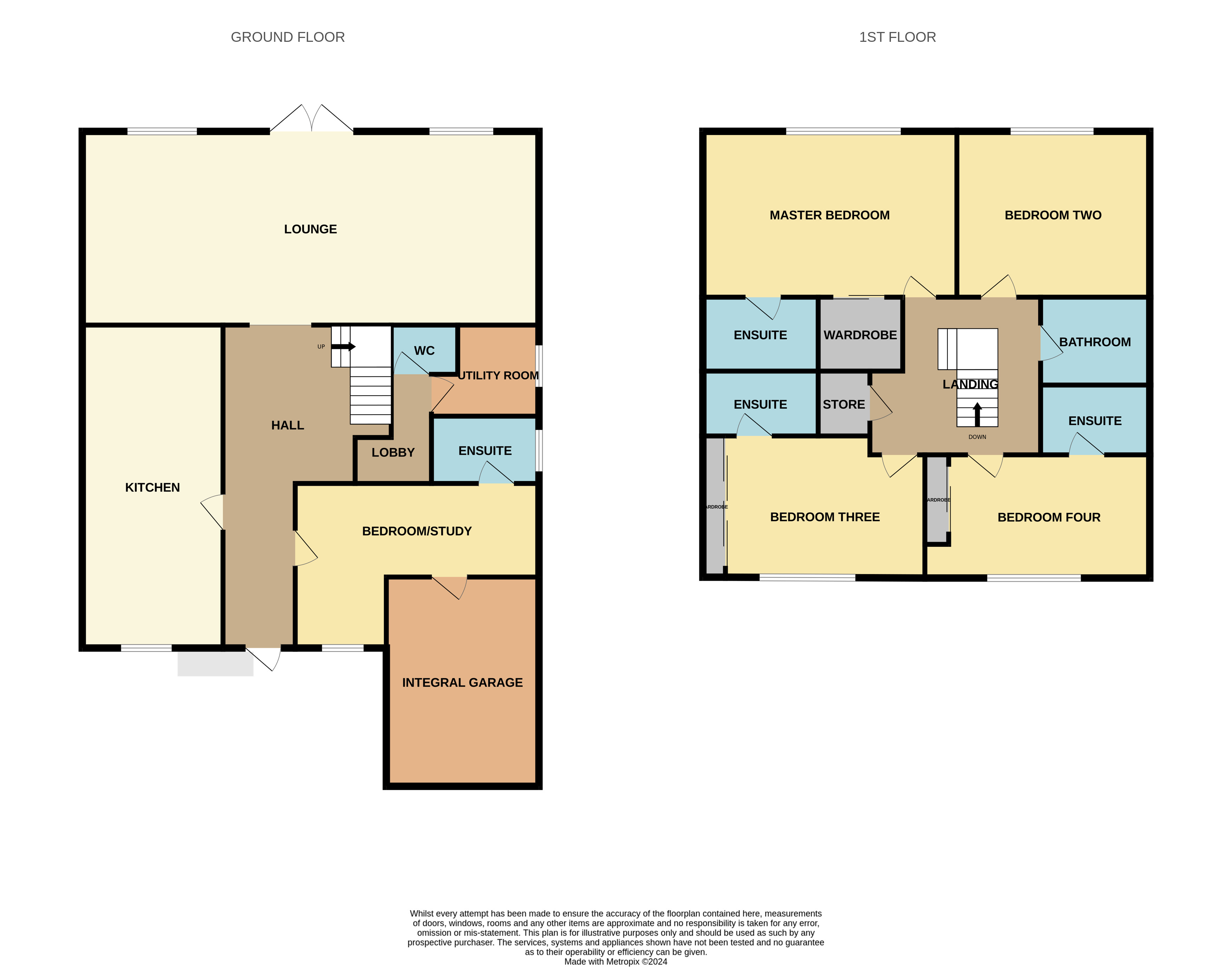Detached house for sale in Hill Village Road, Sutton Coldfield, West Midlands B75
* Calls to this number will be recorded for quality, compliance and training purposes.
Property features
- Five double bedrooms
- Sought after four oaks location
- Open plan living
- Heavily extended
- Landscaped rear garden
Property description
*** five double bedrooms *** sought after four oaks location *** open plan living *** heavily extended *** landscaped rear garden ***
Explore your dream home in this exceptional home nestled in a highly desirable neighbourhood.
This luxury house offers the perfect blend of classic elegance and modern comfort. Spacious interiors, impeccable design with high end finish.
Located in a prime area, this residence provides easy access to top-notch schools, amenities and scenic surroundings. Uncover the epitome of refined living- seize the opportunity to call this house in a truly exceptional area, your home.
In brief, this property consists of:
Modern kitchen equipped with stainless steel appliances, granite countertops and custom cabinetry.
The spacious living area features hardwood floors and large windows for ample natural light.
A master bedroom with a beautifully tiled suite and a walk-in closet, with four additional bedrooms.
The backyard features a well-maintained garden and a patio for outdoor entertaining. Additionally, the property includes a garage, ensuring convenience and ample storage space.
Reception Hall (26.4m x 3.90m)
Downstairs W.C
Lounge/Dining Room (11.1m x 4.72m)
Bedroom Five/Study (6.0m x 5.09m)
En-Suite
Kitchen (7.4m x 3.47m)
Utility Room (2.16m x 2.01m)
Bedroom One (6.21m x 4.08m)
En-Suite
Bedroom Two (5.48m x 4.87m)
En-Suite
Bedroom Three (5.39m x 4.78m)
En-Suite
Bedroom Four (4.66m x 4.02m)
Family Bathroom
Garage (5.15m x 3.74m)
Garden Room (4.87m x 3.13m)<br /><br />
For more information about this property, please contact
Wilkins Estate Agents, B75 on +44 121 659 1705 * (local rate)
Disclaimer
Property descriptions and related information displayed on this page, with the exclusion of Running Costs data, are marketing materials provided by Wilkins Estate Agents, and do not constitute property particulars. Please contact Wilkins Estate Agents for full details and further information. The Running Costs data displayed on this page are provided by PrimeLocation to give an indication of potential running costs based on various data sources. PrimeLocation does not warrant or accept any responsibility for the accuracy or completeness of the property descriptions, related information or Running Costs data provided here.













































.png)
