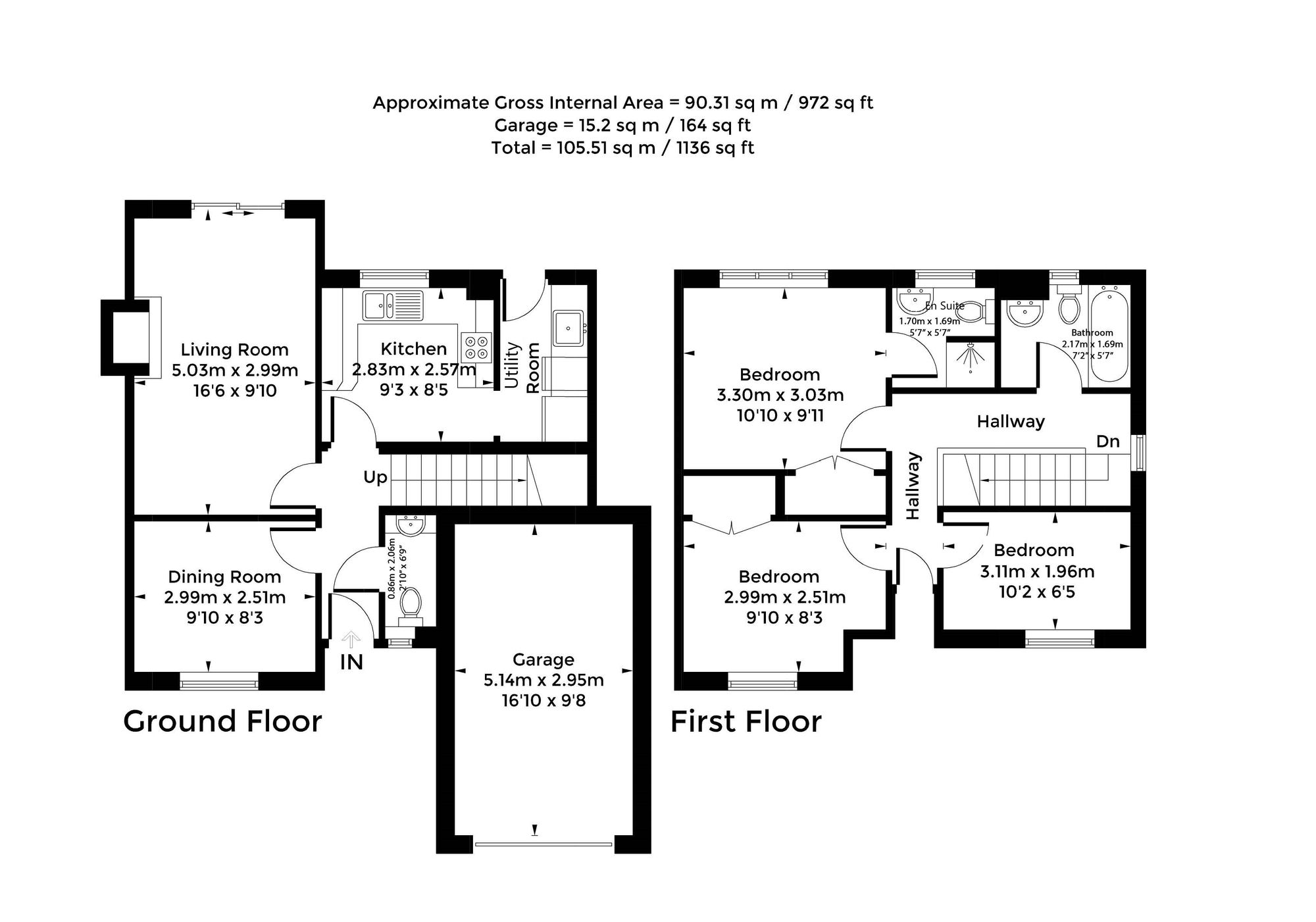Detached house for sale in Windmill Heights, North Leigh OX29
* Calls to this number will be recorded for quality, compliance and training purposes.
Property features
- 3 Bedroom (one en-suite)
- Detached
- Quiet location
- Loved and carefully maintained since built
- Living Room & separate Dining Room
- Integral garage & ample driveway parking
Property description
For sale for the first time in nearly three decades, this wonderful detached family home is situated in a most popular central village location and nestled at the end of a private cul-de-sac with ample frontage. The property exudes a sense of tranquillity, making it the perfect retreat for those seeking a peaceful abode in a quiet location but still close to amenities.
The central hallway gives access to the bright living room, with patio door to the attractive south-facing rear garden, and to the separate dining room, kitchen with utility area, and downstairs cloakroom. Upstairs are three good-sized bedrooms, two with built-in wardrobes, the smallest is currently used as a study/home office. The en-suite shower room and family bathroom are both fully tiled. Fully double glazed, gas central heating, and integral garage plus driveway parking for two cars.
EPC Rating: C
Location
North Leigh is within easy reach of Witney, Oxford, Woodstock and Hanborough train station. There is a popular primary school, busy memorial hall with shop/post office and library, two public houses, and a historic church. The village combines an attractive mixture of modern and older property and is an active and thriving community.
Hallway
Entrance hall with doors to sitting room, kitchen, dining room and ground floor WC.
Cloakroom
Low level WC, wash hand basin window to front aspect.
Dining Room
Dining room with window to front aspect.
Kitchen
Range of base and wall units, built in oven and hob with extractor over. Window to rear aspect. Open access to utility.
Utility
Space for upright fridge freezer, plumbing for washing machine and further space for tumble dryer or a dishwasher. Wall mounted gas boiler (installed 2019) and door to rear garden.
Sitting Room
Focal real flame effect gas fire with stone hearth and wooden surround. Sliding patio door to rear garden.
Bedroom
Good sized double bedroom with deep built in wardrobes. Window to rear garden aspect. Fully tiled En-Suite shower with low level WC, pedestal wash hand basin and window to rear aspect.
Bedroom
Double bedroom with deep built in wardrobe and window to front aspect.
Bedroom
Bedroom with window to front aspect. This room is currently utilised as an office/study.
Bathroom
Fully tiled with panel bath & shower over. Folding shower screen and low level WC. Pedestal wash hand basin. Window to rear aspect.
Garden
A lovingly kept garden that is a real key feature of the property. Designed with wildlife in mind the property benefits from a sun terrace, patio, greenhouse and garden shed. Rainwater capture system. Side access to the front of the property.
Parking - Garage
Ample parking to the front of the property for 2+ vehicles
Property info
For more information about this property, please contact
Martyn Cox & Company, OX28 on +44 1993 639910 * (local rate)
Disclaimer
Property descriptions and related information displayed on this page, with the exclusion of Running Costs data, are marketing materials provided by Martyn Cox & Company, and do not constitute property particulars. Please contact Martyn Cox & Company for full details and further information. The Running Costs data displayed on this page are provided by PrimeLocation to give an indication of potential running costs based on various data sources. PrimeLocation does not warrant or accept any responsibility for the accuracy or completeness of the property descriptions, related information or Running Costs data provided here.



































.png)

