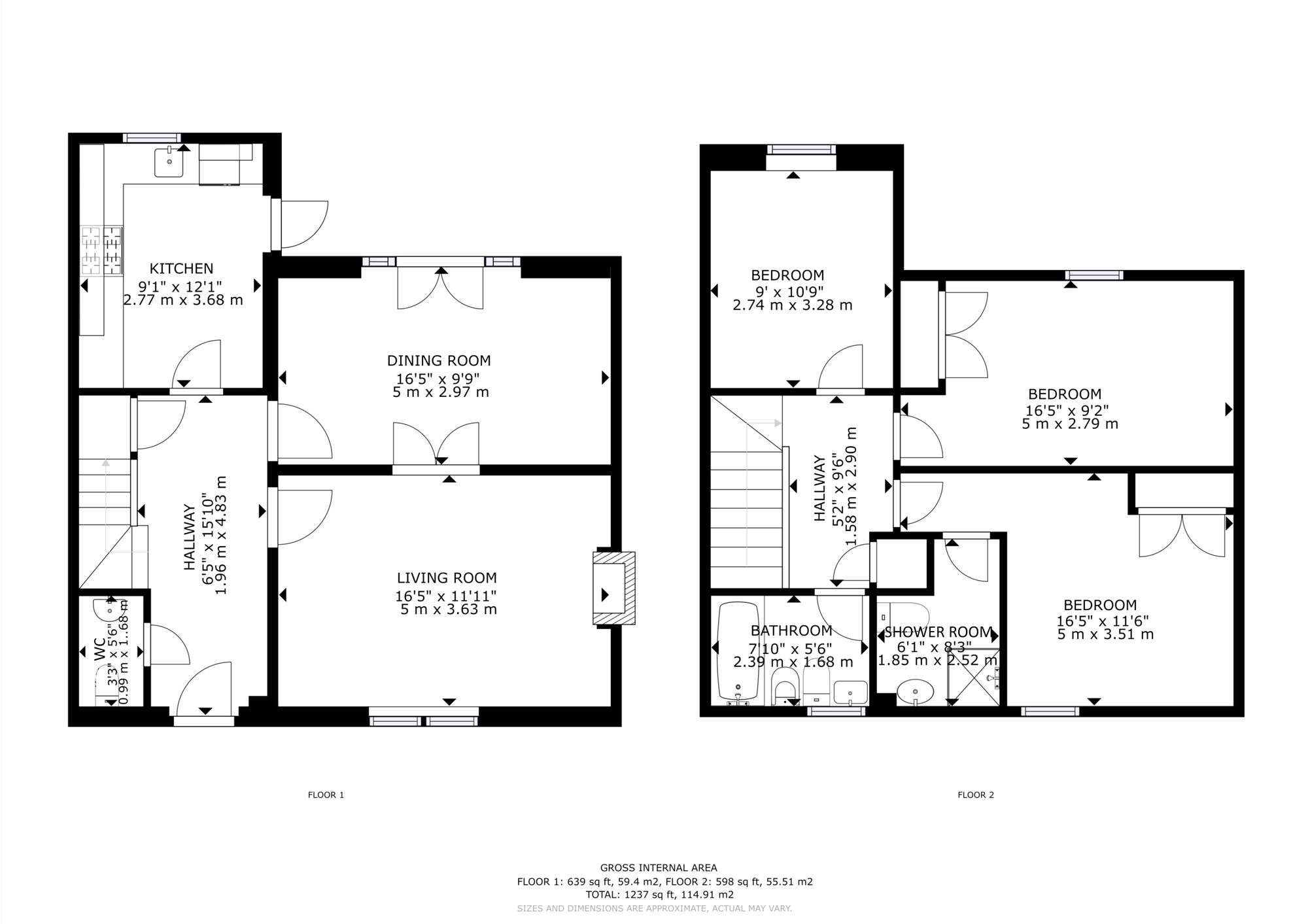Mews house for sale in Millers Mews, Witney OX28
* Calls to this number will be recorded for quality, compliance and training purposes.
Property features
- Impressive three bedroom attached house
- Convenient for town centre and riverside walks
- Sitting room & dining room
- Kitchen
- Bathroom, ensuite & cloakroom
- Garage & driveway parking
- Attractive garden
Property description
An impressive modern attached house enjoying a cul de sac setting within easy reach of the town centre amenities and close to lovely riverside walks.
The generous and nicely presented accommodation comprises entrance hall, cloakroom, a living room with attractive fireplace and double doors accessing the dining room with French doors opening to the garden, kitchen, three bedrooms (two with a double wardrobe), an ensuite shower room and main bathroom. Off road parking for three cars, garage, gas central heating and attractive garden to the side and rear.
Service Charge £370 pa
The property is within Witney Conservation Area and the area is prone to flooding.
EPC Rating: C
Location
Witney is an attractive town steeped in history, with good modern amenities and a bustling community life. There are fine buildings surrounding the ancient Buttercross and a twice weekly market. There are two major health centres in the town with others on the periphery and an excellent choice of primary and secondary schools, including faith schools. Witney Lakes Resort has a golf course, health club and swimming pool and there is also a community leisure centre. The Woolgate Centre and Marriotts Walk together with other smaller shopping areas provide an excellent variety of shops including Marks & Spencer, a Multi-Screen Cinema and many restaurants and food outlets. Public transport is available from outlying villages and from Witney to Oxford.
Entrance Hall (1.96m x 4.83m)
Cloakroom (0.99m x 1.68m)
Sitting Room (5.00m x 3.63m)
Dining Room (5.00m x 2.97m)
Kitchen (2.77m x 3.68m)
Bedroom (5.00m x 3.51m)
Ensuite (1.85m x 2.52m)
Bedroom (5.00m x 2.79m)
Bedroom (2.74m x 3.28m)
Bathroom (2.39m x 1.68m)
Parking - Garage
Garage and off road parking for three cars.
Property info
For more information about this property, please contact
Martyn Cox & Company, OX28 on +44 1993 639910 * (local rate)
Disclaimer
Property descriptions and related information displayed on this page, with the exclusion of Running Costs data, are marketing materials provided by Martyn Cox & Company, and do not constitute property particulars. Please contact Martyn Cox & Company for full details and further information. The Running Costs data displayed on this page are provided by PrimeLocation to give an indication of potential running costs based on various data sources. PrimeLocation does not warrant or accept any responsibility for the accuracy or completeness of the property descriptions, related information or Running Costs data provided here.































.png)

