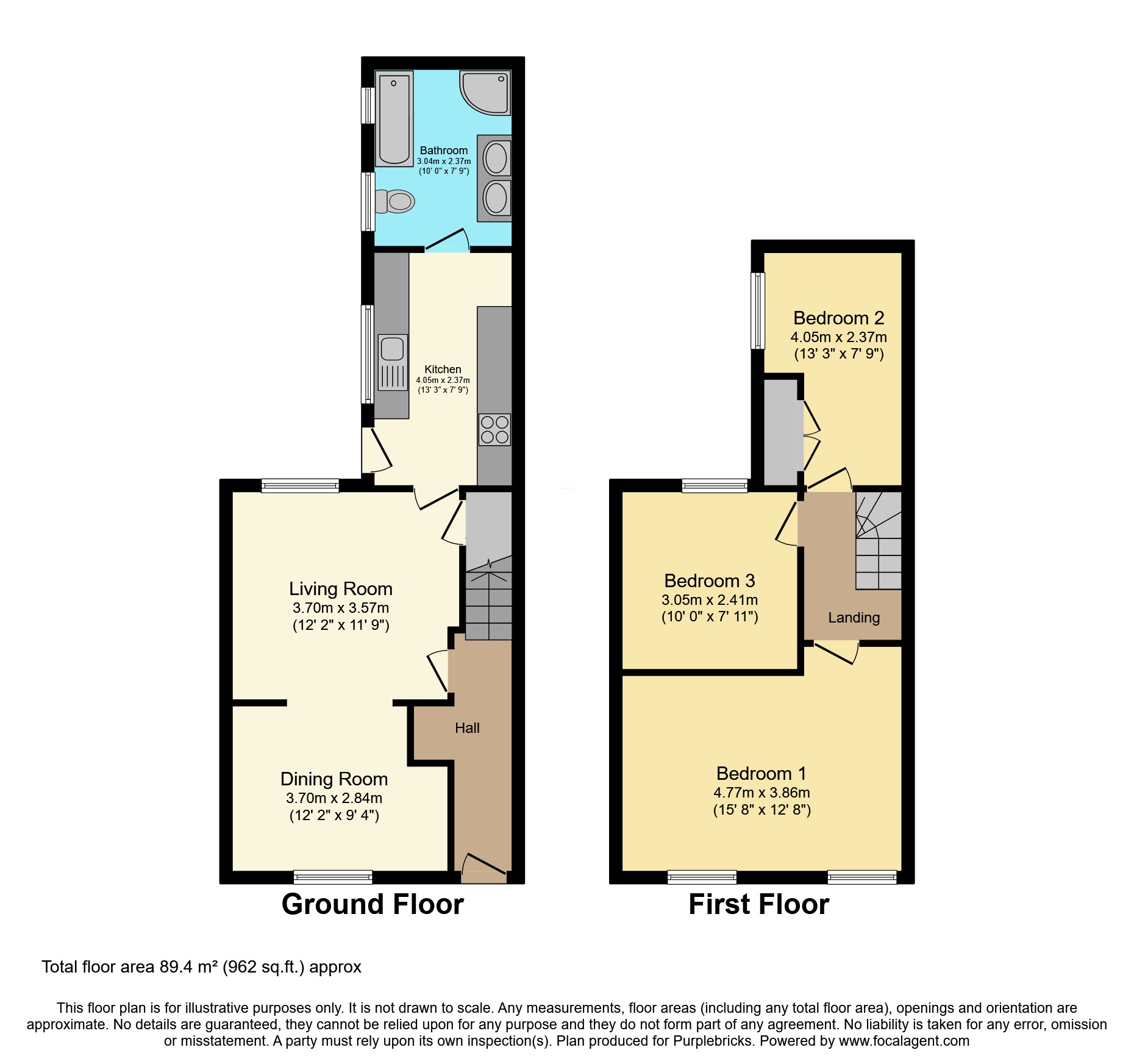Terraced house for sale in Heol Y Gors, Ammanford SA18
* Calls to this number will be recorded for quality, compliance and training purposes.
Property features
- Three bedroom mid-terrace home
- Feature fireplace in living room
- Modern kitchen
- Large family bathroom
- Generous rear garden
- Multiple storage sheds
- Upvc windows
- Excellent transport links
- Close to local amenities
- 84 sq m / 962 sq ft
Property description
Calling all families seeking a picturesque and convenient lifestyle! This attractive three-bedroom mid-terrace home, situated close to the charming village of Cwmgors, offers a perfect blend of character, space, and a fantastic location.
Step Inside
A convenient entrance hallway welcomes you, providing ample space for storing coats and shoes. Step through to a bright and inviting living room, where warm wood-like flooring creates a cozy atmosphere. An eye-catching feature fireplace adds a touch of charm and ambiance, perfect for relaxing evenings.
Designed for Togetherness
Next door, discover the family dining room – a versatile space currently used as a delightful playroom. This room also features lovely wood-like flooring and a large window that bathes the space in natural light.
Modern Kitchen Convenience
The kitchen boasts an abundance of sleek, white gloss cabinets for storage, complemented by beautiful farm-style wooden countertops. Built-in appliances and ample space for a large fridge ensure a well-equipped culinary space.
Functional and Spacious
Continuing through the kitchen, discover the large family bathroom. Complete with a full bath and a convenient walk-in shower, this practical space caters to the needs of the entire household.
Peaceful Retreat Upstairs
Climb the stairs to discover three comfortable double bedrooms, each offering a serene haven. The master bedroom is particularly spacious, boasting two large windows that allow natural light to flood the space.
Convenience & Connection
The front of the property offers the convenience of free on-street parking. The close proximity to the village center with its shops, post office, and pubs ensures easy access to everyday essentials. Additionally, the property enjoys good links to the towns of Ammanford and Swansea, and easy access to the M4 motorway for further connectivity.
Ground Floor
Hallway entered via a UPVC double glazed door. Stairs to first floor. Doors to:
Living room 12'2" x 11'9" approx. Recently updated and decorated with attractive modern fireplace. Fitted with Herringbone laminate flooring throughout living room, dining room& hallway. UPVC double glazed window to the rear. Under stairs storage cupboard. Open plan access to:
Dining room 12'2" x 9'4" approx. UPVC double glazed window to the front.
Kitchen 13'3" x 7'9" approx. Fitted with a modern range of eye and base level units with worktop space over. Composite sink unit with side drainer.Built in electric oven and hob with extractor unit over. Plumbing for washing machine & dishwasher. Suitable room for American style fridge freezer. UPVC large double glazed window to the side. Door to outside.
Bathroom 10'0" x 7'9" approx. Fitted with a modern suite in white comprising a low flush W.C. Twin wash hand basins. Panelled bath. Glazed corner shower enclosure. Heated towel rail. Extractor fan. UPVC double glazed window to the side.
First Floor
Landing with access to loft space. Doors to:
Bedroom one 15'8" x 12'8" approx. Two UPVC double glazed windows to the front. Room for king-size bed and wardrobes.
Bedroom two 13'3" x 7'9" approx. UPVC double glazed window to the side. Built in storage cupboard housing gas fired combination boiler.
Bedroom three 10'0" X 7'11" UPVC double glazed window to the rear. Room for double bed and wardrobes.
Outside
To the front of the property is a walled low maintenance garden area with a gated access and path leading to the front door.
To the rear is a generously sized garden area which is laid mainly to lawn with paved and decked patio/ seating areas. Multiple brick outbuildings.
General Information
Tenure: Freehold
services: We understand that the property is served by mains water, gas, electricity and drainage.
Council tax band: B
Property Ownership Information
Tenure
Freehold
Council Tax Band
B
Disclaimer For Virtual Viewings
Some or all information pertaining to this property may have been provided solely by the vendor, and although we always make every effort to verify the information provided to us, we strongly advise you to make further enquiries before continuing.
If you book a viewing or make an offer on a property that has had its valuation conducted virtually, you are doing so under the knowledge that this information may have been provided solely by the vendor, and that we may not have been able to access the premises to confirm the information or test any equipment. We therefore strongly advise you to make further enquiries before completing your purchase of the property to ensure you are happy with all the information provided.
Property info
For more information about this property, please contact
Purplebricks, Head Office, B90 on +44 24 7511 8874 * (local rate)
Disclaimer
Property descriptions and related information displayed on this page, with the exclusion of Running Costs data, are marketing materials provided by Purplebricks, Head Office, and do not constitute property particulars. Please contact Purplebricks, Head Office for full details and further information. The Running Costs data displayed on this page are provided by PrimeLocation to give an indication of potential running costs based on various data sources. PrimeLocation does not warrant or accept any responsibility for the accuracy or completeness of the property descriptions, related information or Running Costs data provided here.





























.png)


