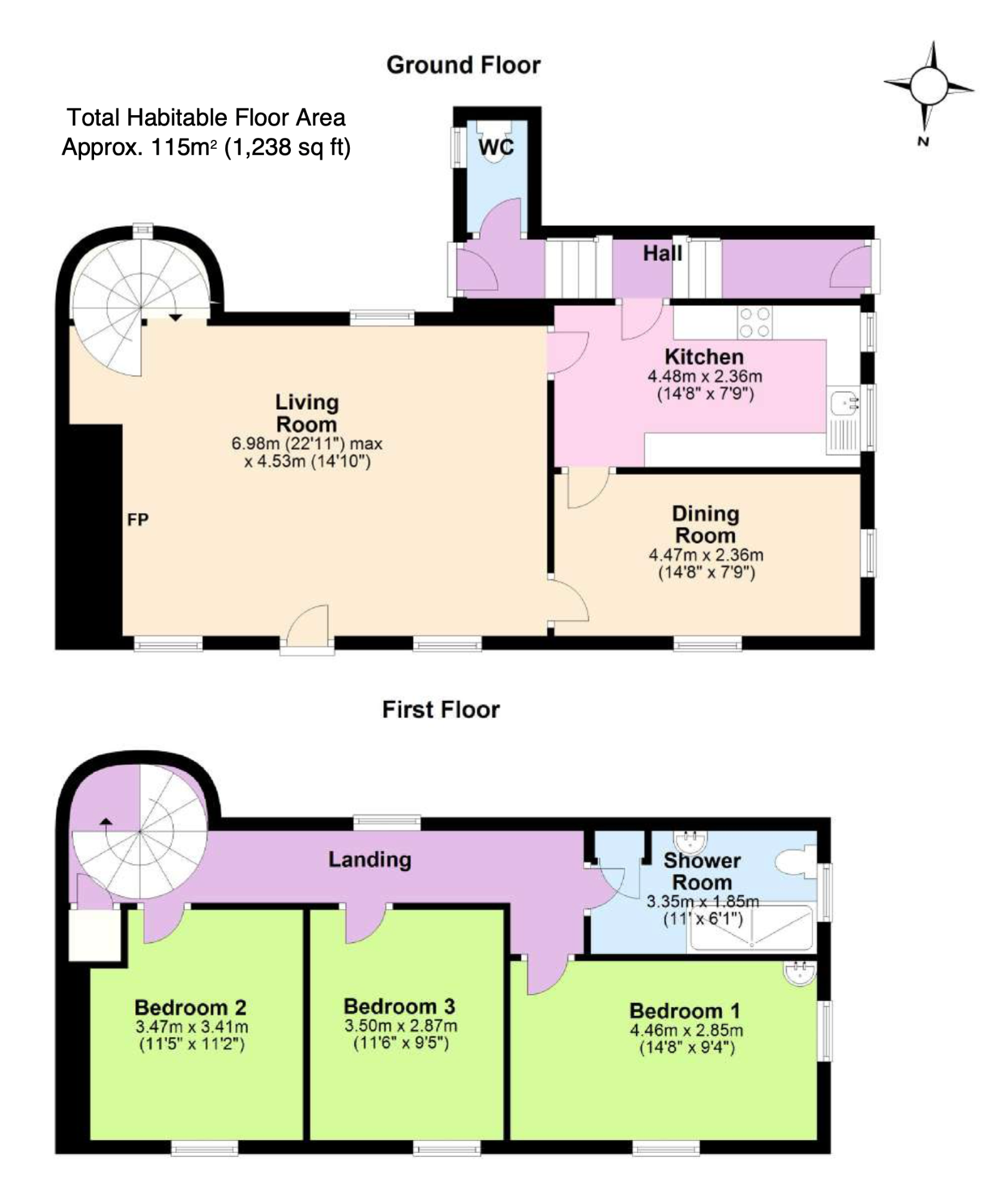Semi-detached house for sale in Coombe, Swanage BH19
* Calls to this number will be recorded for quality, compliance and training purposes.
Property features
- Character semi-detached house
- Semi-rural position on the outskirts of langton matravers
- Exceptionally spacious living room with inglenook fireplace
- Dining room with exposed stone wall
- Kitchen
- 3 double bedrooms
- Family shower room
- Large garden
- Attached double garage
- Parking for several vehicles
Property description
This characterful semi-detached cottage is situated in a pleasant semi-rural position on the Eastern outskirts of Langton Matravers approximately half a mile from the centre of the village and Parish Church. The original building is of considerable age and is thought to date back to the 1600s and is of solid Purbeck stone construction under a pitched roof covered with stone tiles.
Important Note: The sale of the property will be subject to an overage charge where any future redevelopment of the garden will have to pay 25% of the increase in value for a period of 10 years from completion.
Langton Matravers lies at the heart of the Isle of Purbeck and sits to the West of the seaside resort of Swanage (2.5miles distant), with its fine, safe, sandy beach and the Market town of Wareham (some 9 miles), which has main line rail links to London Waterloo (approx 2.5 hours). Much of the area surrounding the village is classified as being of Outstanding Natural Beauty, incorporating the Jurassic Coast, part of the World Heritage Coastline.
The exceptionally spacious living room welcomes you to Tudor Rose Cottage. It is dual aspect room and features a Purbeck stone inglenook fireplace with wood burning stove, beamed ceiling and spiral staircase to the first floor. Leading off, the dining room is a good sized second reception room with feature exposed stone wall. The kitchen is fitted with a range of light units, contrasting worktops and integrated electric hob and double oven. There is a split level hall at the rear which leads to the cloakroom and also gives access to the enclosed rear courtyard.
Living Room 6.98m max x 4.53m (22'11" max x 14'10")
Dining Room 4.47m x 2.36m (14'8" x 7'9")
Kitchen 4.48m x 2.36m (14'8" x 7'9")
Cloakroom
On the first floor there are three bedrooms. Bedroom one is a spacious double with a pleasant dual aspect and the benefit of a wash basin. Bedrooms two and three are also good sized doubles at the front of the cottage. The family shower room is fitted with a modern suite including large walk-in shower with glazed screen and completes the accommodation on this level.
Bedroom 1 4.46m x 2.85m (14'8" x 9'4")
Bedroom 2 3.47m x 3.41m (11'5" x 11'2")
Bedroom 3 3.5m x 2.87m (11'6" x 9'5")
Shower Room 3.35m x 1.85m (11' x 6'1")
Outside, the property stands in a large garden which adjoins open country at the rear. It is mostly laid to lawn with ornamental trees. There is an enclosed courtyard garden which is paved with flower/shrub beds and a tarmacadam driveway providing off-road parking for several vehicles and leading to the attached double garage.
Services Mains water, drainage and electricity.
Council tax Band F - £3,405.47 for 2023/2024
viewings Strictly by appointment through the Agents, Corbens, The post code for the property is BH19 3DW
Property Ref LAN1838
Property info
For more information about this property, please contact
Corbens, BH19 on +44 1929 408083 * (local rate)
Disclaimer
Property descriptions and related information displayed on this page, with the exclusion of Running Costs data, are marketing materials provided by Corbens, and do not constitute property particulars. Please contact Corbens for full details and further information. The Running Costs data displayed on this page are provided by PrimeLocation to give an indication of potential running costs based on various data sources. PrimeLocation does not warrant or accept any responsibility for the accuracy or completeness of the property descriptions, related information or Running Costs data provided here.

























.png)


