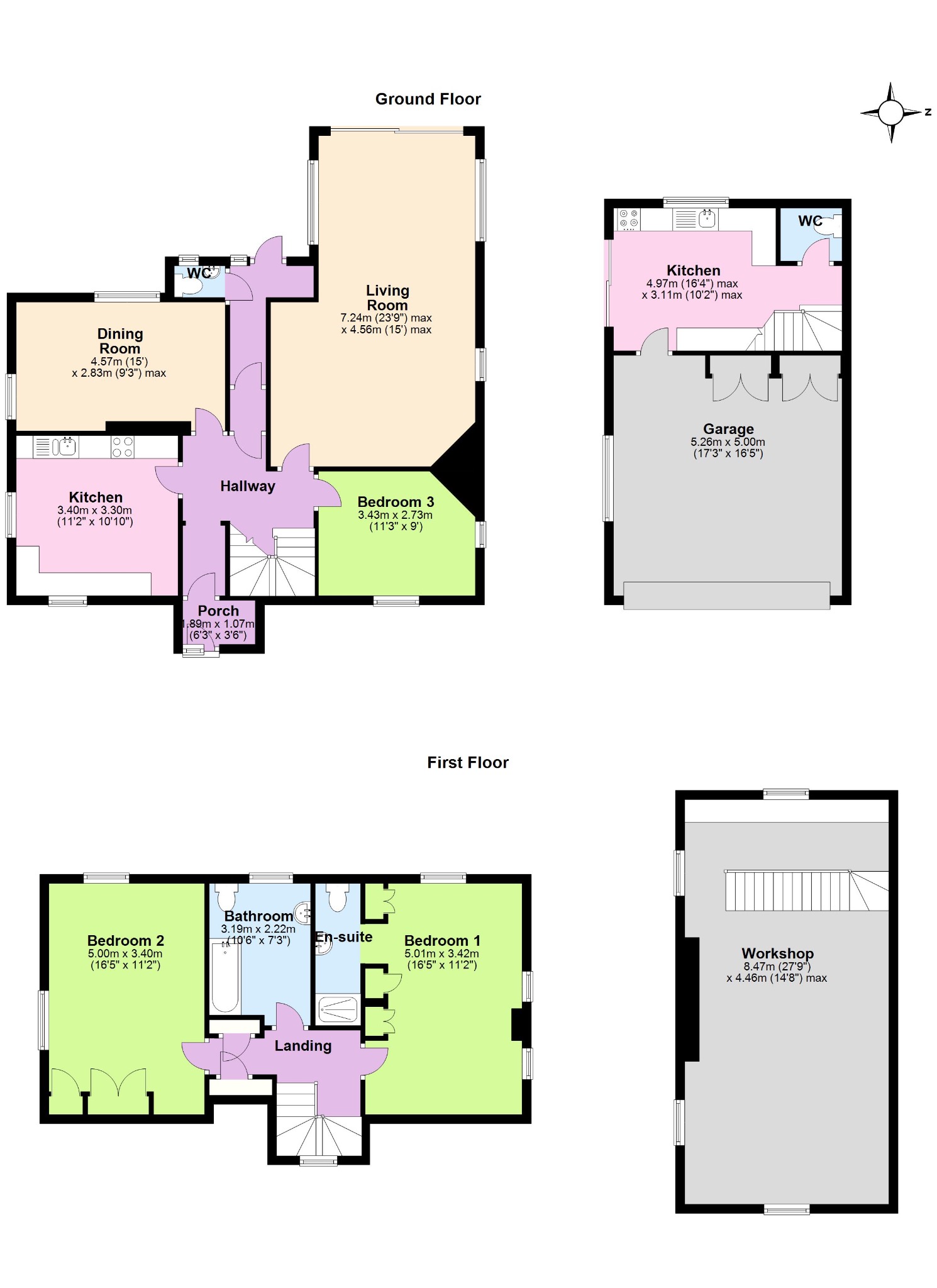Detached house for sale in South Instow, Harmans Cross, Swanage BH19
* Calls to this number will be recorded for quality, compliance and training purposes.
Property features
- Individually designed detached house with extensive grounds
- Situated in quite semi-rural position at harmans cross
- Gardens of 0.4 acres
- Excellent southerly views over adjoining open countryside and swanage steam railway
- Spacious and versatile accommodation
- Large living room
- 3 bedrooms
- Detached garage/workshop which could form further accommodation, subject to planning consent
Property description
This individually designed house is located in an enviable quite semi-rural position on the southern side of Harmans Cross. ‘Deep Down’ stands in extensive grounds of approximately 0.4 of an acre (0.163 hectares) and commands excellent views to the South over adjoining open countryside. It features particularly spacious and versatile family accommodation and has the advantage of a substantial detached double garage/workshop which could form further accommodation, subject to planning consent, and parking for several vehicles.
It was built during the 1950s of brick cavity construction under a pitched roof covered with a plain concrete tiled roof.
The village of Harmans Cross lies in the heart of the Isle of Purbeck, some 2.5 miles from the seaside resort of Swanage and a similar distance from the historic village of Corfe Castle. It has a large modern village hall and the popular railway station which connects to Wareham and the mainline train service to London Waterloo during the summer season, serving Corfe Castle to Swanage all year round. Beaches at Studland and Swanage and the market town of Wareham are some 8 miles distant. Much of the surrounding area is classified as being of Outstanding Natural Beauty and incorporates a World Heritage Coastline.
The entrance porch leads to the hall which is central to the accommodation and welcomes you to Deep Down. Leading off is the generous triple aspect living room with views over the garden and countryside and has a feature fireplace. The dual aspect dining room at the rear of the property enjoys similar views. The kitchen is fitted with a range of light units with contrasting worktops and integrated electric oven and hob. A double bedroom and cloakroom completes the accommodation on this level.
Living Room 7.24m max x 4.56m max (23'9" max x 15'max)
Dining Room 4.57m x 2.83 max (15' x 9'3" max)
Kitchen 3.4m x 3.3m (11'2" x 10'10")
Bedroom 3 3.43m x 2.73m (11'3" x 9')
WC
There are two generous double bedrooms of equal size on the first floor. Both have fitted wardrobes and are dual aspect with superb views over the garden, Swanage Steam Railway and adjoining open countryside. Bedroom 1 has an en-suite shower room and a family bathroom serves Bedroom 2.
Bedroom 1 5.01m 3.42m (16'5" x 11'2")
En-Suite Shower Room
Bedroom 2 5m x 3.4m (16'5" x 11'2")
Bathroom 3.19m x 2.22m (10'6" x 7'3")
The property is approached by a tarmacadam driveway leading to the detached double garage which has a kitchen and WC at the rear and a spacious workshop on the first floor. The garden extends to approximately 0.4 acres (0.163 hectares) and surrounds the property enjoying views over open country from the rear. The front garden is bound by Purbeck stone walling and has a lawned section with flower and shrub borders. It is predominantly lawned at the rear and is planted with several specimen trees and mature shrubs. Bound by fencing the garden is private and secluded. At the bottom of the garden there are a number of outbuildings including a Marley style garage.
Garage 5.26m x 5m (17'3" x 16'5")
Kitchen 4.97m max x 3.11m max (16'4" max x10'2" max)
WC
First Floor Workshop 8.47m x 4.46m (27'9" x 14'8" max)
Council Tax Band F
viewing By appointment only through Corbens, . The postcode for this property is BH19 3DS.
Property Ref HAR1839
Property info
For more information about this property, please contact
Corbens, BH19 on +44 1929 408083 * (local rate)
Disclaimer
Property descriptions and related information displayed on this page, with the exclusion of Running Costs data, are marketing materials provided by Corbens, and do not constitute property particulars. Please contact Corbens for full details and further information. The Running Costs data displayed on this page are provided by PrimeLocation to give an indication of potential running costs based on various data sources. PrimeLocation does not warrant or accept any responsibility for the accuracy or completeness of the property descriptions, related information or Running Costs data provided here.


































.png)


