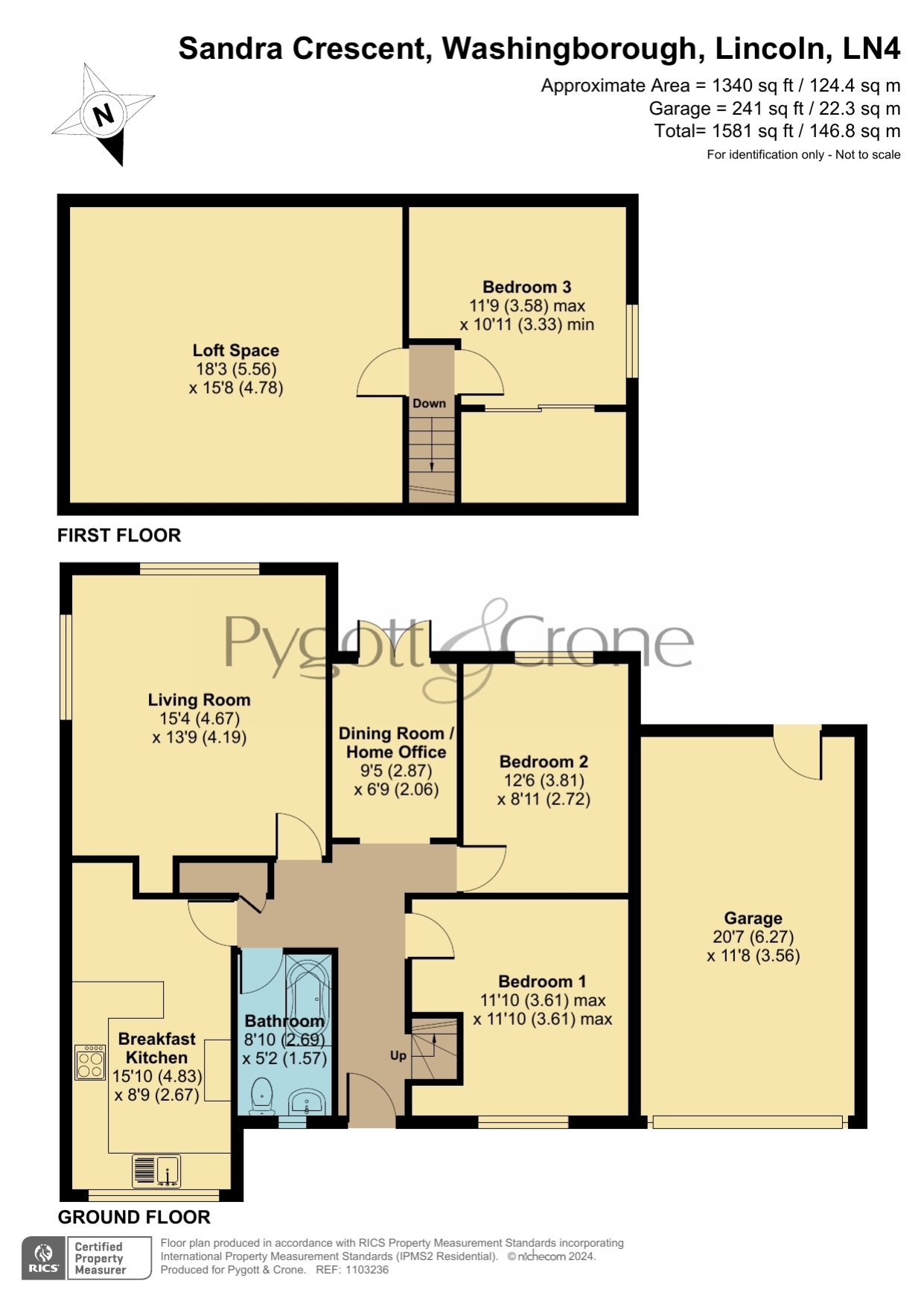Detached bungalow for sale in Sandra Crescent, Washingborough, Lincoln, Lincolnshire LN4
* Calls to this number will be recorded for quality, compliance and training purposes.
Property features
- Detached Dorma Bungalow
- 3 Double Bedrooms
- Spacious Living Room
- Fitted Breakfast Kitchen
- Sought After Village
- Loft Room with potential for conversion
- Solar Panels generating £2k per annum tax free
- South Facing Garden
- EPC Rating - tbc, Council Tax Band - C
Property description
A detached Dorma Bungalow with energy saving solar panels, pleasantly situated in the sought after village of Washingborough.
This spacious and well maintained home has flexible living accommodation briefly comprising, Entrance Hallway, generous Living Room with views over the Garden, Breakfast Kitchen, Bathroom, Dining Room/Home Office, and Two ground floor Double Bedrooms. To the first floor there is the Third Double Bedroom which benefits from Air conditioning, and access to a generous Loft room which is excellent easy accessible storage or has the potential to be converted.
Outside the property has an extensive driveway providing ample parking for several cars or Motorhome. To the rear there is an enclosed south facing garden with lawn and decked patio area. Viewing is highly recommended.
Agents note - solar panels are owned, with a contractual agreement in place with Eon until October 2036 at a fixed rate of 54.17p per kWh (which equates to around £2000 per year depending on weather).
Entrance Hall
Living Room
4.67m x 4.19m - 15'4” x 13'9”
Breakfast Kitchen
4.83m x 2.67m - 15'10” x 8'9”
Dining Room/ Home Office
2.87m x 2.06m - 9'5” x 6'9”
Bedroom 1
3.61m x 3.61m - 11'10” x 11'10”
Bedroom 2
3.81m x 2.72m - 12'6” x 8'11”
Bathroom
2.69m x 1.57m - 8'10” x 5'2”
First Floor Landing
Bedroom 3
3.58m x 3.33m - 11'9” x 10'11”
Loft Space
5.56m x 4.78m - 18'3” x 15'8”
Outside
Garage
6.27m x 3.56m - 20'7” x 11'8”
Property info
For more information about this property, please contact
Pygott & Crone - Lincoln, LN2 on +44 1522 397809 * (local rate)
Disclaimer
Property descriptions and related information displayed on this page, with the exclusion of Running Costs data, are marketing materials provided by Pygott & Crone - Lincoln, and do not constitute property particulars. Please contact Pygott & Crone - Lincoln for full details and further information. The Running Costs data displayed on this page are provided by PrimeLocation to give an indication of potential running costs based on various data sources. PrimeLocation does not warrant or accept any responsibility for the accuracy or completeness of the property descriptions, related information or Running Costs data provided here.
































.png)