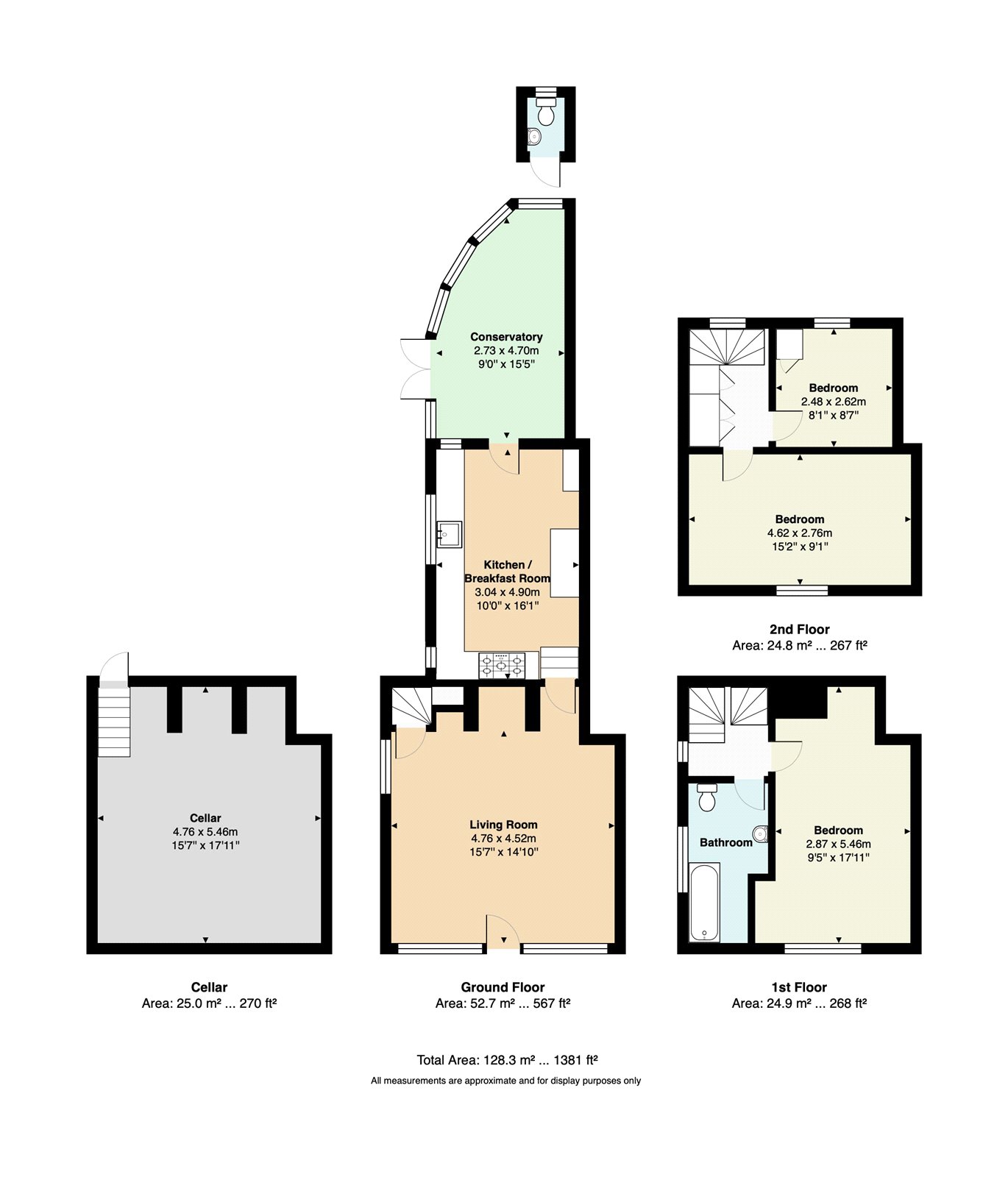Semi-detached house for sale in Church Cottages, Butchers Hill, Shorne, Kent DA12
* Calls to this number will be recorded for quality, compliance and training purposes.
Property features
- Total Square Footage: 1381 Sq. Ft.
- Main Living Room
- Kitchen/Breakfast Room
- D/Glazed Conservatory
- Set over 3 floors
- First Floor Bathroom
- Gas Central Heating
- South Facing Garden
- Many Original Features
- Viewing Recommended
Property description
Guide price £550000-£575000. Situated in the heart of shorne village is this three bedroom semi detached residence which was built in the late 18th century and oozes charm and character throughout. The accommodation is set over 4 levels in addition to a cellar accessed from the garden. Upon entering you are greeted by a cosy lounge with beamed ceilings and a brick fireplace and chimney breast housing a wood burner and access to the first floor. Continuing the ground floor accommodation there is a 16'1 x 10'0 kitchen/diner/breakfast room with integrated appliances and a range cooker to remain. This leads on to a good sized double glazed conservatory which gives access to the 90' mature south facing rear garden which backs on to the church grounds. The first floor offer one bedroom and bathroom with the second floor having two further bedrooms. If you are looking for a period property in a village location then this is the one. Call today to reserve your viewing slot.
Exterior
Rear Garden: Approx. 90ft: Pebbled and block paved patio to side. Out building with high flush w.c.. Mainly laid to lawn. Summerhouse to remain. Shed to remain. Mature trees and shrubs.
Key terms
Shorne is sought-after by families looking for that rural style of living and picturesque scenes of local country pubs and stunning walks within the Shorne Country park, as well as having great commuter links with the A2 being a short drive away.
A selection of schools for all ages consist of Shorne Village Pre-School, Thamesview School and Gad's Hill School which offers private education.
Entrance:
Entrance door into:-
Lounge: (15' 7" x 14' 10" (4.75m x 4.52m))
Two windows to front with shutters to remain. Window to side with shutter to remain. Exposed floorboards. Two double radiators. Feature brick fireplace housing wood burner.
Kitchen/Breakfast Room: (10' 0" x 16' 1" (3.05m x 4.9m))
Two windows to side. Fitted base units with roll top work surface over. Integrated freezer. Integrated dishwasher. Large inset Butler sink. Range cooker with tiled back splash and extractor fan over. Exposed floorboards. Beamed ceiling.
Conservatory: (9' 0" x 15' 5" (2.74m x 4.7m))
Double glazed window to side and rear. Radiator. Tiled flooring.
Cellar Room: (15' 7" x 17' 11" (4.75m x 5.46m))
Large cellar area access via garden. Supplied with power and light. Wall mounted boiler.
First Floor Landing:
Window to side. Double glazed window to rear. Double radiator. Carpet. Staircase to second floor. Doors to:-
Bedroom 1: (9' 5" x 17' 11" (2.87m x 5.46m))
Window to front with shutters to remain. Exposed floorboards. Double radiator.
Bathroom:
Frosted window to side with shutters to remain. Suite comprising panelled bath with mixer tap and shower attachment & independent shower with overhead spray. Pedestal wash hand basin. Low level w.c. Heated towel rail. Exposed floorboards.
Second Floor
Bedroom 2: (15' 2" x 9' 1" (4.62m x 2.77m))
Window to front with shutters to remain. Double radiator. Beamed walls. Textured ceiling.
Bedroom 3: (8' 1" x 8' 7" (2.46m x 2.62m))
Georgian style double glazed window to rear. Double radiator. Built-in cupboard. Carpet.
Property info
For more information about this property, please contact
Robinson Michael & Jackson - Gravesend, DA12 on +44 1474 878136 * (local rate)
Disclaimer
Property descriptions and related information displayed on this page, with the exclusion of Running Costs data, are marketing materials provided by Robinson Michael & Jackson - Gravesend, and do not constitute property particulars. Please contact Robinson Michael & Jackson - Gravesend for full details and further information. The Running Costs data displayed on this page are provided by PrimeLocation to give an indication of potential running costs based on various data sources. PrimeLocation does not warrant or accept any responsibility for the accuracy or completeness of the property descriptions, related information or Running Costs data provided here.

































.png)

