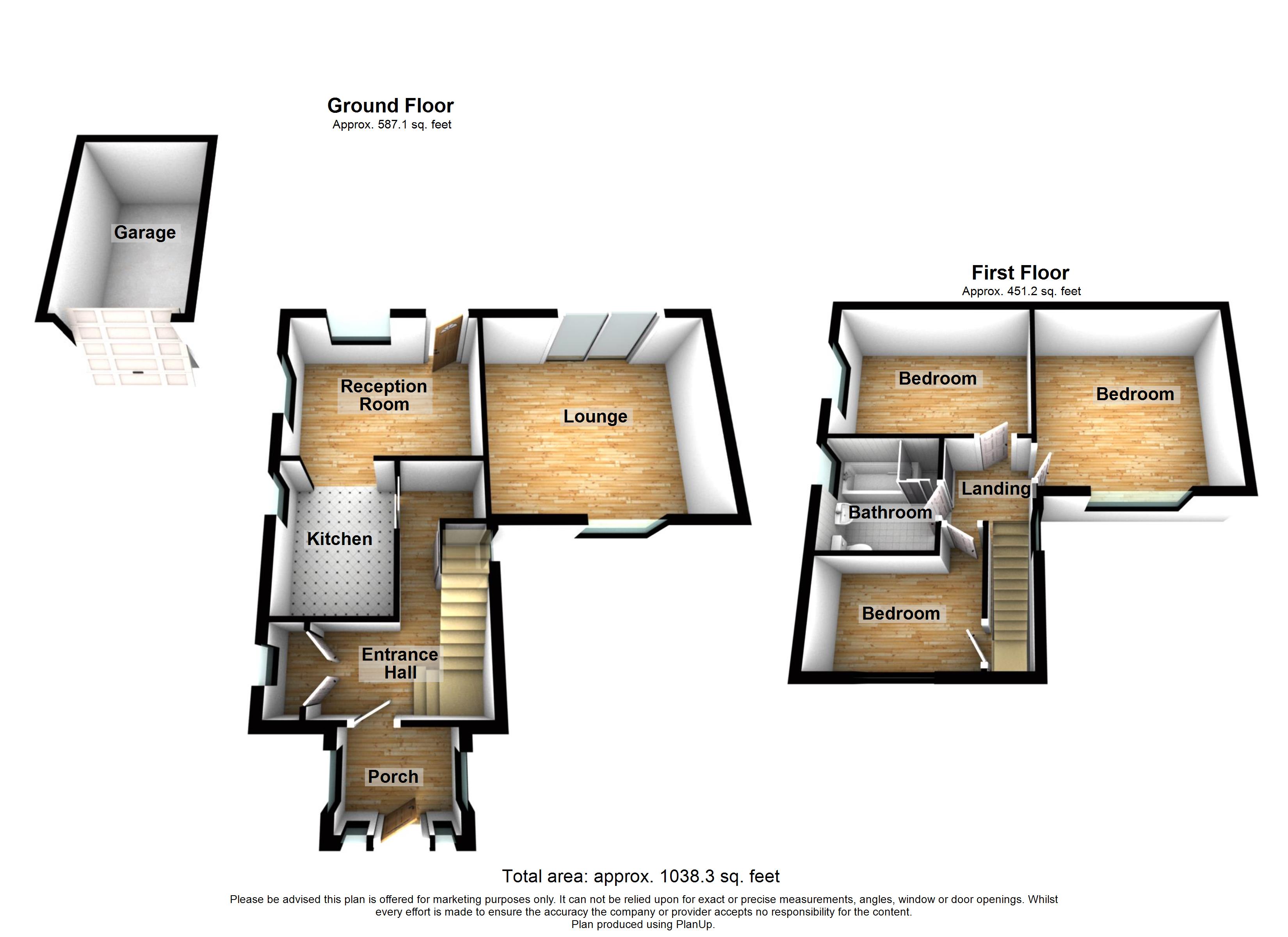Detached house for sale in Green Farm Lane, Shorne, Gravesend, Kent DA12
* Calls to this number will be recorded for quality, compliance and training purposes.
Property features
- Desired Village Location
- Detached Family Residence
- Substantial Driveway
- Detached Garage
- Approx 80ft Landscaped Rear Garden
- In Need of Modernisation Internally - Opportunity to Create Dream Home
- No Forward Chain
Property description
Situated in the sought after location of lower shorne is this three bedroom detached house with substantial own driveway in addition to detached garage and surrounding countryside views. Internally the property offers spacious accommodation throughout consisting of two reception rooms on the ground floor and fitted kitchen with views over the landscaped rear gardens. Upstairs has three well sized bedrooms and family bathroom. The rear garden is approx 80ft in length and backs onto the fields. The property is in need of internal modernisation although offers the perfect opportunity to create your dream home. Sold with no forward chain, this is not one to be missed.
Exterior
Rear Garden: Approx. 90ft: Patio area. Laid to
lawn. Shrubs and bushes.
Garage & Parking: Driveway to side. Detached
garage.
Key terms
As for location, you will really struggle to find one better. Situated in the village of Shorne, you get the perfect mix of country life with the convenience of the town living. There are plenty of amenities in the village to cater for your day to day needs with a primary school, shop, hairdressers, Shorne Wood Country Park, designated a Site of Special Scientific Interest, and two public houses. But for those will still need to get to work, the A2 is just a short drive away with its links into central London and the M25.
Porch:
Double glazed door into porch.
Entrance Hall: (13' 8" x 9' 4" (4.17m x 2.84m))
Double glazed window to front. Built in storage cupboard. Radiator. Door to porch. Carpet.
Lounge: (13' 5" x 12' 6" (4.1m x 3.8m))
Double glazed window to front. Double glazed frosted door to rear. Radiator. Carpet.
Dining Room: (11' 5" x 9' 1" (3.48m x 2.77m))
Double glazed window to side and rear. Two radiators. Carpet. Door to garden.
Kitchen: (8' 6" x 6' 5" (2.6m x 1.96m))
Double glazed window side. Wall and base units with roll top work surface over. Stainless steel sink unit with mixer tap over. Tiled back splash. Space for appliances. Carpet.
First Floor Landing: (10' 0" x 5' 4" (3.05m x 1.63m))
Double glazed window to side. Carpet. Doors to:-
Bedroom 1: (12' 6" x 12' 3" (3.8m x 3.73m))
Double glazed window to front. Radiator. Carpet.
Bedroom 2: (12' 5" x 9' 2" (3.78m x 2.8m))
Double glazed window to side. Radiator. Carpet.
Bedroom 3: (9' 9" x 8' 1" (2.97m x 2.46m))
Double glazed window to rear. Built-in storage cupboard . Radiator. Carpet.
Bathroom: (7' 0" x 6' 6" (2.13m x 1.98m))
Double glazed frosted window to side. Suite comprising panelled bath. Walk-in shower with tiled surround. Pedestal wash hand basin. Low level w.c. Radiator. Tiled walls. Carpet.
Property info
For more information about this property, please contact
Robinson Michael & Jackson - Gravesend, DA12 on +44 1474 878136 * (local rate)
Disclaimer
Property descriptions and related information displayed on this page, with the exclusion of Running Costs data, are marketing materials provided by Robinson Michael & Jackson - Gravesend, and do not constitute property particulars. Please contact Robinson Michael & Jackson - Gravesend for full details and further information. The Running Costs data displayed on this page are provided by PrimeLocation to give an indication of potential running costs based on various data sources. PrimeLocation does not warrant or accept any responsibility for the accuracy or completeness of the property descriptions, related information or Running Costs data provided here.
































.png)

