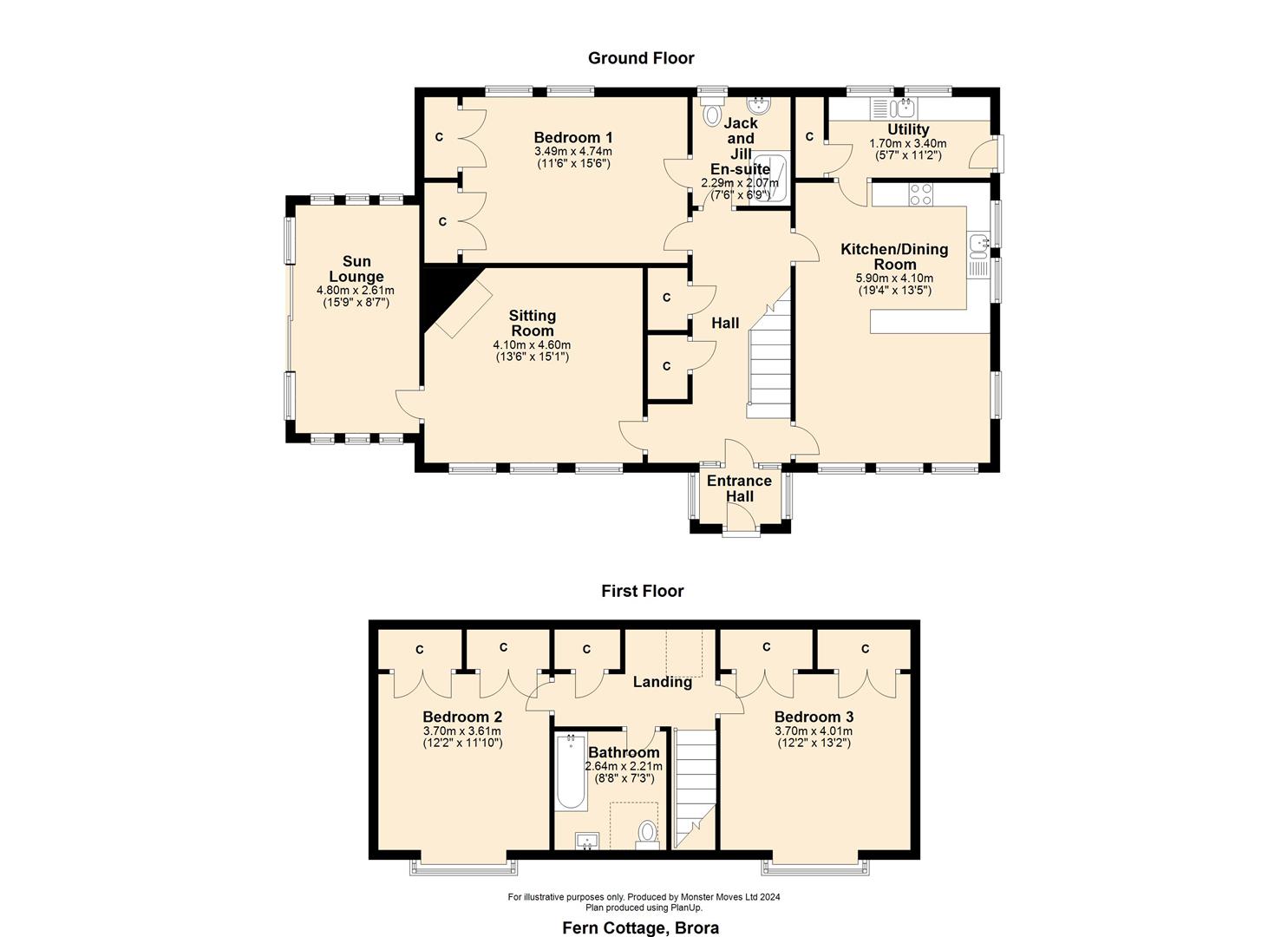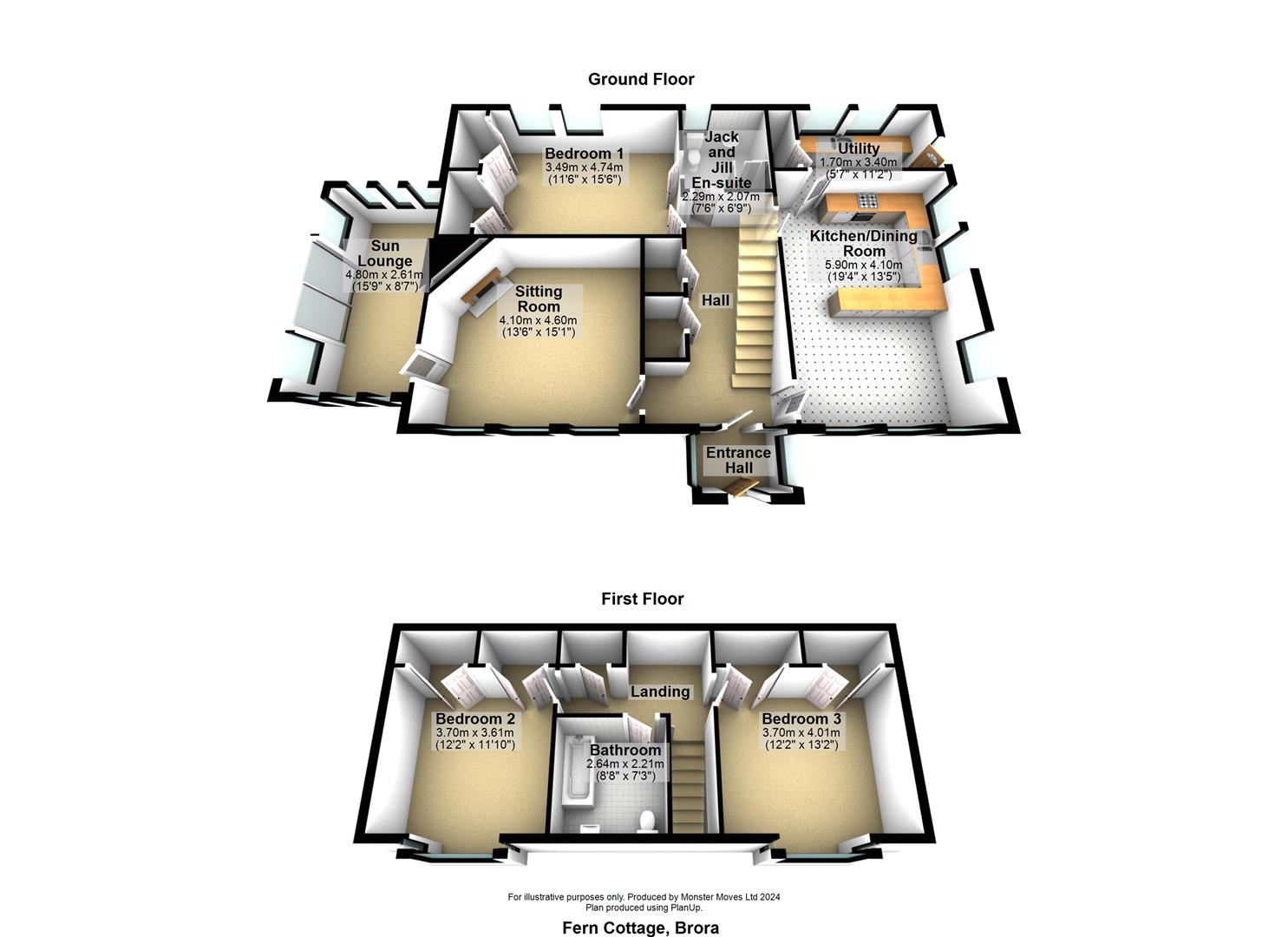Detached house for sale in Fern Cottage, West Clyne, Brora, Sutherland KW9
* Calls to this number will be recorded for quality, compliance and training purposes.
Property features
- 3 Bedroom Detached Property
- Detached Garage
- Sits in 1.86 acres (approx)
- Close to Village of Brora and Local Amenities
- Stunning Panoramic Views
Property description
Fern cottage is situated on an elevated position in the parish of Clyne, which gives amazing views from east to west and is south facing with views over the glen and east to the sea. The property sits in approx 1.86 acres (approx) with its own driveway and is completely enclosed with post & wire fencing and gate at the start of the driveway to the property. The house built in 2005 comprises three bedrooms (one on the ground floor), sitting room, kitchen/diner, 2 bathrooms, utility and sun lounge.
Porch & Hall
Entry through the porch and into the hallway which leads to sitting room, kitchen diner, bedroom 1, shower room and stairs to the first floor bedrooms and bathroom . There are two storage cupboards.
Sitting Room (4.10m x 4.60m (13'5" x 15'1"))
The sitting room has three windows looking out over the views to the south. A wood burner sits in a corner fireplace on top of a Caithness slate hearth. Fitted carpet and vertical blinds included
Sun Lounge (4.80m x 2.61m (15'8" x 8'6"))
Sitting to the west side of the property with windows on three walls, this room gives stunning views across the hillside and glen below.
Kitchen/ Dining Room (5.90m x 4.10m (19'4" x 13'5"))
A great room for entertaining and with three windows on two sides is an amazing place watching the sunrise over the sea to the east. The room has the kitchen to one side with a peninsula between the kitchen and dining area. The kitchen has an abundance of wall and base units with integrated hob, double oven, hood, dishwasher, fridge and freezer. Fitted carpet and vertical blinds included.
Utility (1.70m x 3.40m (5'6" x 11'1"))
Off the kitchen is the utility with a storage cupboard, worktop with sink and plumbing for washing machine and space for tumble drier below. Rear door leads to the side driveway and then access to the detached garage.
Bedroom 1 (3.50m x 4.74m (11'5" x 15'6"))
A spacious bedroom with two double wardrobes and access to the 'Jack & Jill' shower room
Jack & Jill Shower Room (2.29m x 2.07m (7'6" x 6'9"))
A shower room that is accessed from both the hall and bedroom 1. Comprising white w/c, wash basin and shower enclosure
First Floor
Stairs lead to the first floor with two double bedrooms and a family bathroom.
Bedroom 2 (3.70m x 3.61m (12'1" x 11'10"))
A double bedroom with coombed ceilings and two double wardrobes, Fitted carpet and blinds included.
Bedroom 3 (3.70m x 4.00m (12'1" x 13'1"))
A double bedroom with coombed ceilings and two double wardrobes, Fitted carpet and blinds included.
Bathroom (2.64m x 2.21m (8'7" x 7'3"))
A family bathroom comprising of a white three piece bathroom suite. Velux window
Garage & Garden
A detached garage is located to the side of the property with a garage door and locked side door. Turning and parking for approx 5 vehicles. The garden is laid to lawn and extends to 1.86 acres approx.
Additional Information
Council Tax Band - F
Double Glazed windows
Electric heating
Furniture is available via separate negotiation
All flooring included
Fitted Vertical Blinds included
Full Fibre 300 (ftth Broadband)
Location
Fern Cottage is located on an elevated position in the hamlet of Clyne to the west of the village of Brora where you will find all the local amenities and public transport. Private bus take children to primary and secondary schools.
Brora is known for its stunning Golf Course
Virtual Tour Links
360 Tour -
Virtual Tour -
Property info
Fern Cottage, Brora 2D.Jpg View original

Fern Cottage, Brora 3D.Jpg View original

For more information about this property, please contact
Monster Moves, KW10 on +44 1408 524466 * (local rate)
Disclaimer
Property descriptions and related information displayed on this page, with the exclusion of Running Costs data, are marketing materials provided by Monster Moves, and do not constitute property particulars. Please contact Monster Moves for full details and further information. The Running Costs data displayed on this page are provided by PrimeLocation to give an indication of potential running costs based on various data sources. PrimeLocation does not warrant or accept any responsibility for the accuracy or completeness of the property descriptions, related information or Running Costs data provided here.



































.png)
