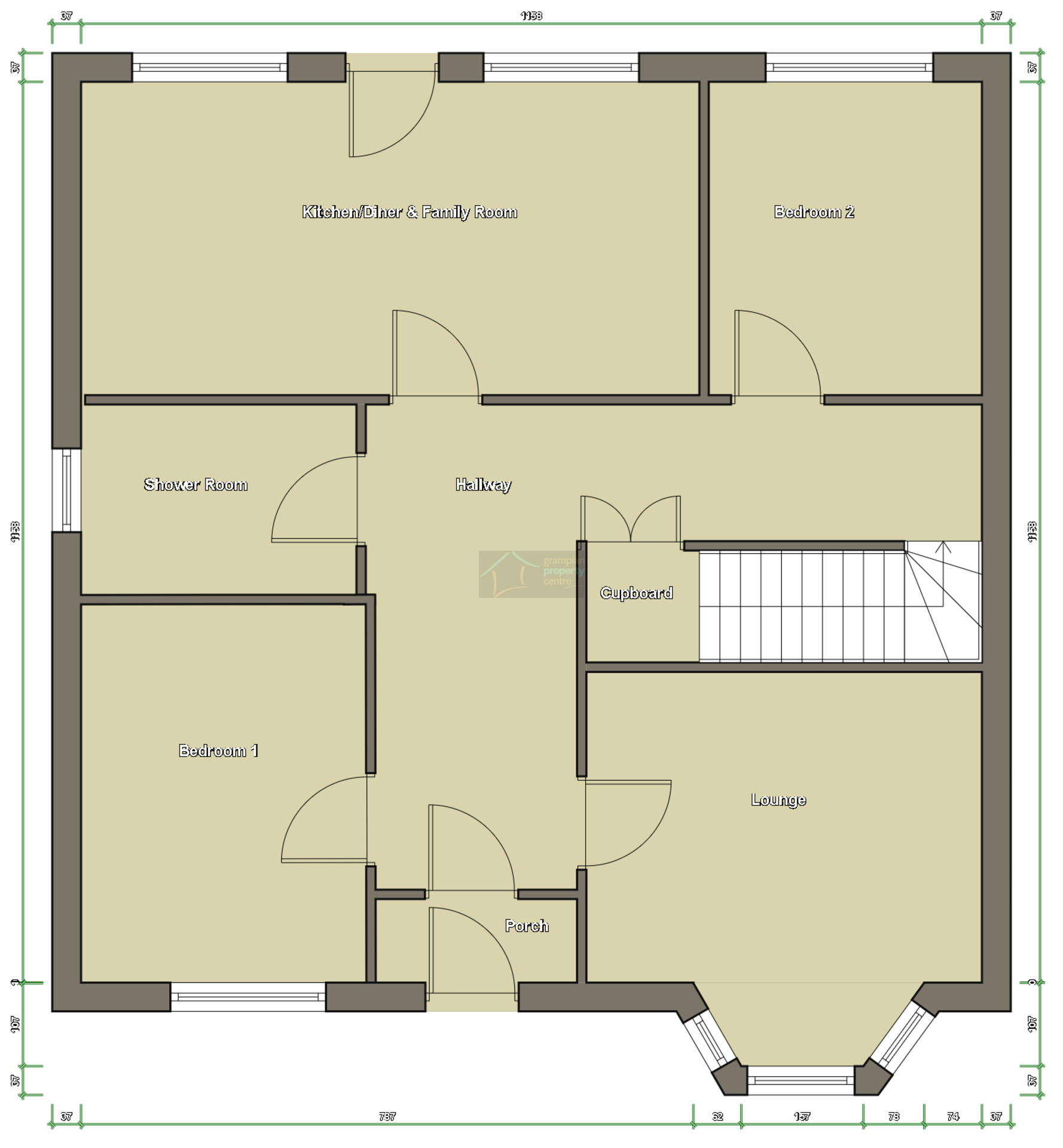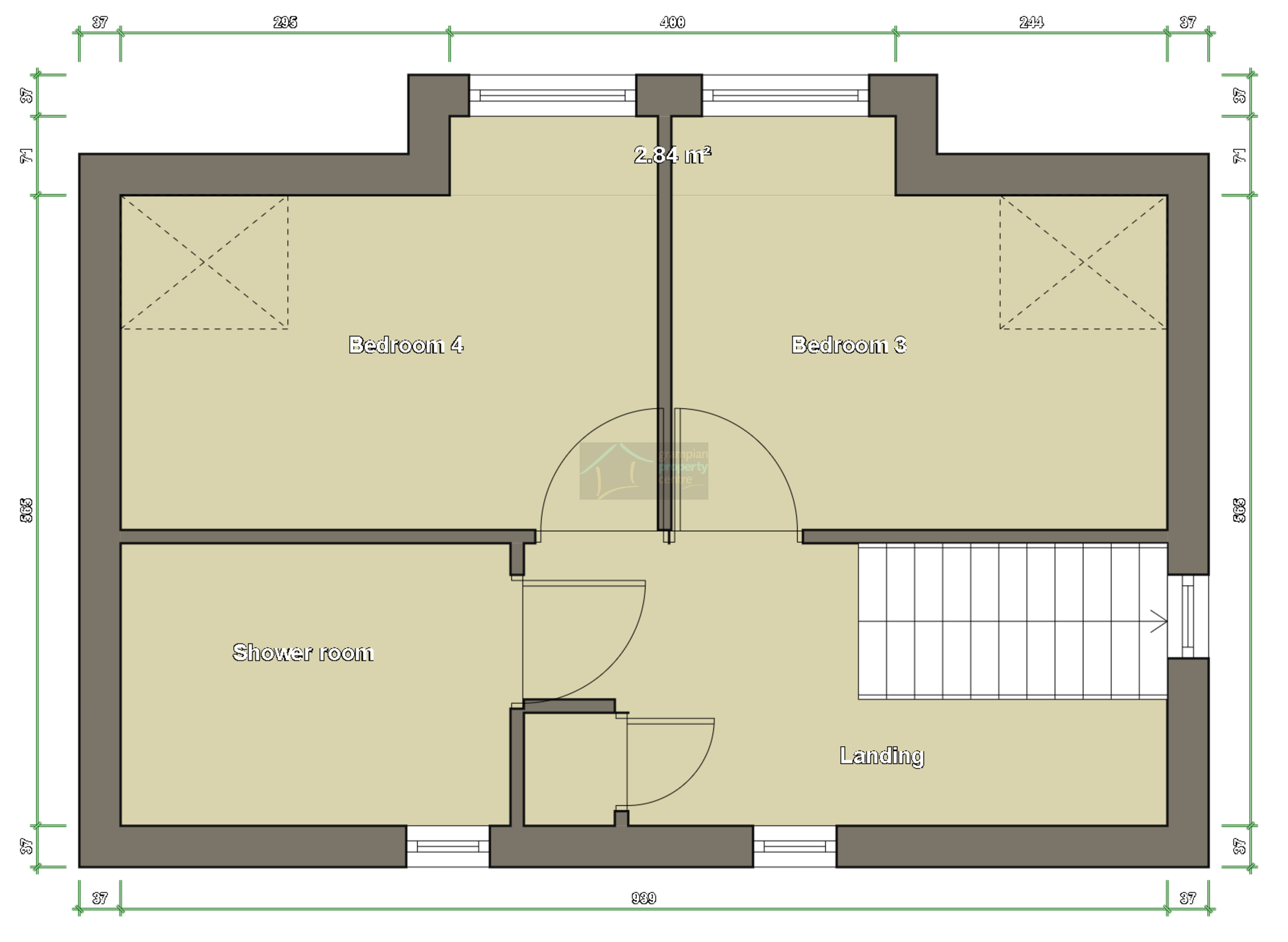Detached house for sale in Dunbar Street, Hopeman, Elgin IV30
* Calls to this number will be recorded for quality, compliance and training purposes.
Property features
- Fabulous Family Home
- In the Sought After Village of Hopeman
- Spacious Accommodation
- Viewing is Strongly Recommended
Property description
Entrance Vestibule - 4’10” x 3’5”
Entrance to the property is through a secure uPVC double glazed door with decorative glazed panel and glazed panel to the side. Single recessed light fitting to the ceiling. Wood effect laminate to the floor. Small cupboard housing the consumer units. Multi panel glazed door leading to the Hallway.
Hallway - 4’10” x 9’7” plus 26’5” x 3’4”
Hallway with wood effect laminate to the floor. Recessed spotlights, smoke alarm and coving to the ceiling. BT point and various power points. Two built in cupboards and an understairs cupboard, one housing the heating control and they provide ample storage space. Two radiators. Access to the Lounge, Dining Kitchen with Family Room, Bedrooms and Shower Room. Stairs leading to upper accommodation.
Lounge - 16’10” x 10’10” plus bay window recess
Nicely presented Lounge with bay window to the front aspect vertical blinds and brass effect curtain pole. The focal point of the room is an electric flame effect fire with wooden surround, inset and hearth. Wood effect laminate to the floor. Various power points and TV point. 5 bulb light fitting controlled by a dimmer switch, two single recessed light fitting and coving to the ceiling. Two double radiators.
Dining Kitchen with Family Room - 25’4” x 10’1”
Kitchen with a range of base units and wall mounted cupboards. Co- ordinating roll top work surface with glass splash back. Integrated appliances include a 4 ring hob, overhead extractor, double oven, microwave, fridge, freezer, dishwasher, washing machine and wine cooler. Window to the rear aspect with vertical blinds. Space available for a dining table and chairs. Wood effect laminate to the floor. Two double radiators. 11 recessed spotlights to the ceiling, controlled by a dimmer switch. Family Area has a further window overlooking the Garden to the rear of the property with vertical blinds and chrome curtain pole. TV point and various power points.
Bedroom 1 - 12’0” x 10’10”
Double Bedroom with window to the front aspect with vertical blinds and chrome curtain pole. 3 bulb light fitting to the ceiling. Carpet to the floor. Double radiator and various power points. Built in cupboard offering hanging and shelved storage.
Shower Room - 5’7” x 7’8”
Modernised Shower Room with large shower enclosure with overhead shower attachment and rain shower. Love level WC with concealed cistern and wash hand basin within a vanity unit. Wall mounted mirror. Ceramic tiling to the walls and floor. 3 recessed spotlights and xpleair to the ceiling. Gloss panels to the ceiling. Obscure glazed window to the side aspect. Wall mounted heated towel rail.
Bedroom 2 - 9’7” x 8’10”
Double Bedroom with window to the rear aspect with vertical blinds. Single pendant light fitting to the ceiling. Carpet to the floor. Double radiator and various power points.
Stairs and Landing
Stairs leading to upper accommodation with painted handrail and balustrades. Velux window to the side aspect. The landing has ample room for a home office, allowing an opportunity to work from home. Three recessed spotlights and smoke alarm to the ceiling. Carpet to the floor. Single radiator and various power points. Eave storage. Built in cupboard providing hanging and shelved storage. Access to two further Bedrooms and Shower Room.
Bedroom 3 - 11’10” x 10’5”
Double Bedroom with window to the rear aspect with fitted blinds and chrome curtain pole. Various power points. Single pendant light fitting to the ceiling. Carpet to the floor.
Bedroom 4 - 10’5” narrowing to 8’6” x 12’3” narrowing to 5’7”
Double Bedroom with window to rear aspect with venetian blind. Built in cupboard, providing storage space and has a light fitting. Single radiator and various power points. Carpet to the floor.
Shower Room
Shower Room with large shower enclosure with overhead mains shower and wet well finish. WC with concealed cistern and wash hand basin within a vanity unit. Shaving point. Wall mounted mirror. Velux window to the front aspect. Two wall mounted lights, a recessed light fitting and xpleair to the ceiling.
Garage & Driveway
Detached Garage with up and over front door and a service door. Tarmac driveway and area to the front of the property, which provides ample off street parking.
Garden
Access to both side of the property to the Garden at the rear of the property is of easy maintenance and enclosed by part fencing and a stone wall boundary. There is a patio seating area and also raised decked seating area. An area laid to artificial lawn. Raised planters. Rotary dryer. External tap.
Notes
All flooring coverings and blinds are included in the sale.
All integrated appliances are included in the sale.
Council Tax Band Currently E
Property info
For more information about this property, please contact
Grampian Property Centre, IV36 on +44 1309 679010 * (local rate)
Disclaimer
Property descriptions and related information displayed on this page, with the exclusion of Running Costs data, are marketing materials provided by Grampian Property Centre, and do not constitute property particulars. Please contact Grampian Property Centre for full details and further information. The Running Costs data displayed on this page are provided by PrimeLocation to give an indication of potential running costs based on various data sources. PrimeLocation does not warrant or accept any responsibility for the accuracy or completeness of the property descriptions, related information or Running Costs data provided here.


































.png)