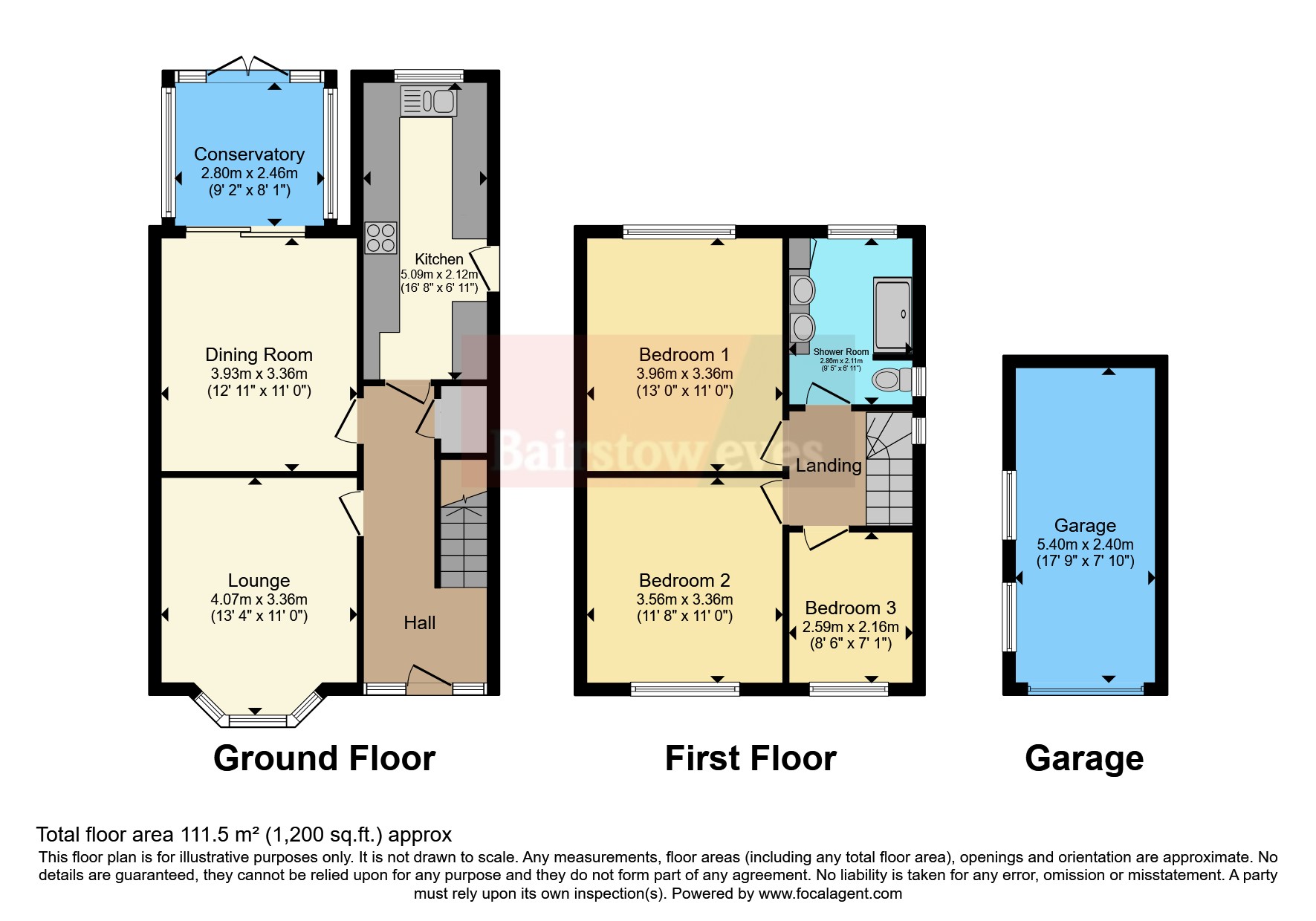Semi-detached house for sale in Beech Hill Avenue, Mansfield, Nottinghamshire NG19
* Calls to this number will be recorded for quality, compliance and training purposes.
Property features
- Three Bedroom Semi
- Two Reception Rooms
- Extended Kitchen
- Conservatory
- Generous Rear Garden
- Driveway & Garage
- Summer House/Bar
- UPVC Double Glazing
- Gas Central Heating
Property description
Extended kitchen . . Conservatory . . Summer house . . Generous rear garden . . Driveway . . Garage.
Accommodation comprising; entrance hall, lounge, dining room, kitchen and conservatory to the ground floor. To the first floor are three bedrooms and shower room. Outside there is a driveway which leads to a garage and a generous garden to the rear.
The property is very well presented and benefits from uPVC double glazing and gas central heating.
Beech Hill Avenue is a lovely street located just off Chesterfield Road South with easy access to many road links; A6191, A6075, A617, A60, A6009, A38 and not far from the M1. The property is located within walking distance of a regular bus service, shops and amenities including Tesco superstore.
There are also a variety of primary schools close by and secondary schools including; Queen Elizabeth Academy and All Saints Academy.
Entrance Hall (4.62m x 2.13m)
Double glazed door to the front, stairs to the first floor, coving to ceiling, single radiator, telephone point and doors off.
Storage Cupboard (1.37m x 0.81m)
Wall mounted Worcester Combi boiler, double glazed window to the side, light, circuit breakers and metres.
Lounge
3.53m (4.04m into Bay) x 3.35m - Double glazed bay window to the front, single radiator and coving to ceiling.
Kitchen (5.1m x 2.06m)
Extended kitchen with a range of base and wall mounted units, roll edged work surfaces, one and a quarter bowl stainless steel sink and drainer with mixer tap. Integrated oven, hob, extractor fan and dishwasher. Space for fridge-freezer, washing machine and tumble dryer. Recessed spot lights, double glazed windows to the side and rear and double glazed door to the side.
Dining Room (3.94m x 3.33m)
Coving to ceiling, single radiator, feature fireplace with surround and double glazed patio doors to conservatory.
Conservatory (2.84m x 2.4m)
Double glazed French doors to the rear garden, tiled floor, power and double glazed windows to both sides.
Landing (2.13m x 1.96m)
Double glazed window to the side, coving to ceiling, hive thermostat control and doors off.
Bedroom 1 (3.96m x 3.35m)
Double glazed window to the rear, double radiator, coving to ceiling and laminate floor.
Bedroom 2 (3.53m x 3.35m)
Double glazed window to the front, double radiator and coving to ceiling.
Bedroom 3 (2.57m x 2.13m)
Double glazed window to the front, single radiator, coving to ceiling, wooden floorboards, fitted wardrobes and over head storage cupboards.
Shower Room (2.84m x 2.08m)
A four piece suite comprising; low level WC, shower in cubicle, Mr & Mrs sinks, floor and wall tiled, double glazed window to the rear, extractor fan, heated towel rail, under floor heating, recessed spot lights, wall mounted shaver point and access to the roof void via a pull down ladder.
Outside
There is a driveway to the front of the property which has double gates which leads to a further driveway providing parking for approximately three vehicles which leads to a garage. There is an enclosed generous garden to the rear which is mainly laid to lawn with a variety of trees, plants and shrubs, there is also a raised decked seating area and summer house/shed.
Summer House (4.1m x 2.3m)
With light, power, bar and windows to the front and side.
Garage (5.38m x 2.44m)
With up and over door, light and power.
Property info
For more information about this property, please contact
Bairstow Eves - Mansfield Sales, NG18 on +44 1623 355729 * (local rate)
Disclaimer
Property descriptions and related information displayed on this page, with the exclusion of Running Costs data, are marketing materials provided by Bairstow Eves - Mansfield Sales, and do not constitute property particulars. Please contact Bairstow Eves - Mansfield Sales for full details and further information. The Running Costs data displayed on this page are provided by PrimeLocation to give an indication of potential running costs based on various data sources. PrimeLocation does not warrant or accept any responsibility for the accuracy or completeness of the property descriptions, related information or Running Costs data provided here.
































.png)
