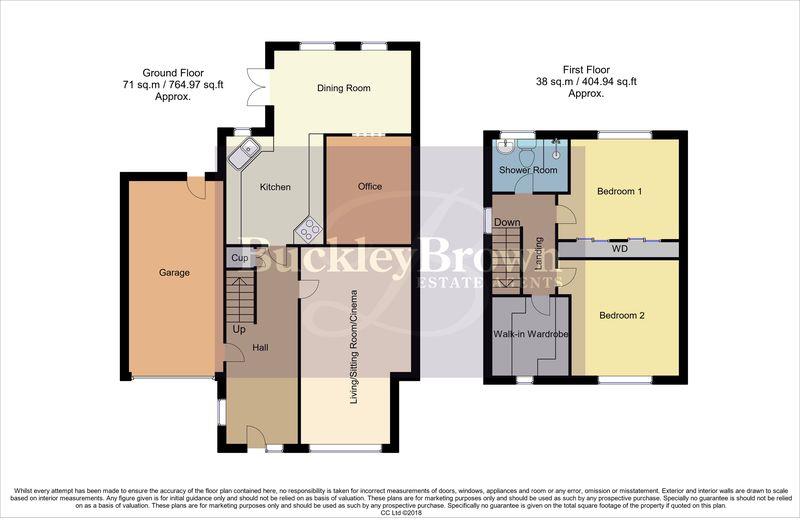Detached house for sale in Abbotts Croft, Mansfield NG19
* Calls to this number will be recorded for quality, compliance and training purposes.
Property description
Setting the standard!... We certainly have a treat in store for you with this gorgeous three-bedroom, detached house! This modern property oozes stylish decor and quality fixtures and fittings. The external area is equally great too, boasting an exceptional plot with space for off-road parking and a garage, as well as a contemporary frontage giving instant curb appeal. What's not to love?
Upon entry, you will be welcomed to a lovely lounge, the neutral decor creates an abundance of space for homely furnishings and personal touches. This room comes with cinema equipment, perfect for family film nights! The modern kitchen is just next door and is equally impressive with a superb range of matching wall and base units, an integrated oven and space for other appliances, with the added bonus of underfloor heating! Moving further, you will find a good sized dining area, a great setting for hosting family meals and entertaining! There's also a handy office on the first floor.
From the landing, you'll gain access to three excellent bedrooms, the largest which has the added luxury of being built in wardrobes, the smallest which has been renovated into a walk-in wardrobe. You'll find the shower room just off the landing, fitted with a shower, low flush WC, a hand wash basin and underfloor heating. As you can see, every room has been kept to a beautiful standard.
Heading outside, you will be pleased to find a nicely sized garden to the rear with a low maintenance patio area where you can enjoy spending time in the sunny months. The property also benefits from a private driveway and garage, great for extra storage. You don't want to miss out on this home, so call now to arrange a viewing!
Hall
With access to;
Living Room (3.14 x 5.47 (10'3" x 17'11"))
Including cinema equipment built in. With window to front elevation.
Kitchen (2.70 x 2.99 (8'10" x 9'9"))
A modern kitchen area with cabinets and units with work surface over and an inset sink. With underfloor heating and window to rear elevation.
Office (2.45 x 2.99 (8'0" x 9'9"))
With laminate flooring and neutral decor.
Dining Room (2.40 x 3.94 (7'10" x 12'11"))
WIth windows to side elevation and french doors onto the garden.
Landing
With access to;
Bedroom One (3.36 x 3.42 (11'0" x 11'2"))
With carpeted flooring, and window to rear elevation.
Bedroom Two (3.26 x 3.42 (10'8" x 11'2"))
With carpeted flooring, and window to front elevation.
Walk-In-Wardrobe
With carpeted flooring, and window to front elevation.
Shower Room (1.41 x 2.10 (4'7" x 6'10"))
Including a three piece suite with low flush WC, hand wash basin, underfloor heating and shower cubicle.
Garage
A well presented garage with door to rear for access to garden.
Outside
With a private driveway for off road parking to the front and a large patio area for Al fresco dining in the sun in the garden.
Property info
For more information about this property, please contact
BuckleyBrown, NG18 on +44 1623 355797 * (local rate)
Disclaimer
Property descriptions and related information displayed on this page, with the exclusion of Running Costs data, are marketing materials provided by BuckleyBrown, and do not constitute property particulars. Please contact BuckleyBrown for full details and further information. The Running Costs data displayed on this page are provided by PrimeLocation to give an indication of potential running costs based on various data sources. PrimeLocation does not warrant or accept any responsibility for the accuracy or completeness of the property descriptions, related information or Running Costs data provided here.


























.png)

