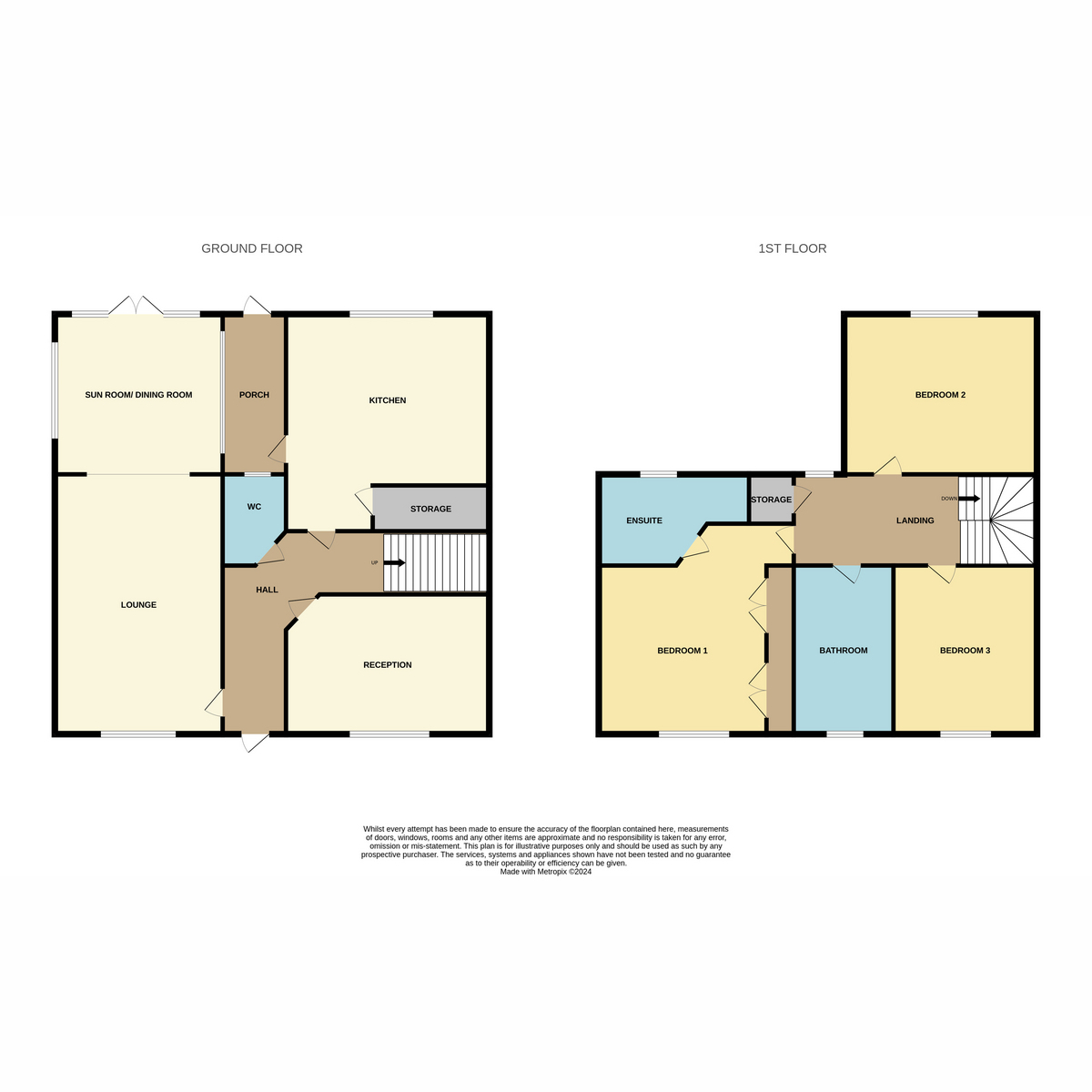Semi-detached house for sale in Terrace Road, Mansfield NG18
* Calls to this number will be recorded for quality, compliance and training purposes.
Property features
- - Three Bedrooms
- - Three Reception Rooms
- - Modern Kitchen
- - Downstairs WC
- - Rear Porch
- - Ensuite Shower room
- - Driveway & Garage
- - Rear & Side Garden
- - Beautifully Presented
Property description
Guide price £240,000 - £260,000
beautifully presented... From top to bottom, Staton & Cushley are excited to present to the market this simply superb three bedroom end townhouse. Situated on the very popular Terrace Road in Mansfield and within close proximity to local shops, amenities and Schools, this impressive home not only is ideally located but also really does have that 'wow' factor both internally and externally. Upon entering this lovely home you can really see the time and effort that the current owner has put into making a house a home! Every detail has been thought out the property really does have a nice homely feel. Internally comprising: Entrance hall, lounge with opening through to the sun room/ dining room creating an ideal space to relax and socialise with friends and family. The property also benefits from having a further reception room which is another great space and is currently being used as a home office. A particular favourite feature of ours is the stunning, recently fitted kitchen. This room is the perfect space to cook and dine and its stylish decor really must be viewed to appreciate. The ground floor also benefits from having a downstairs WC and rear porch. Heading upstairs you are greeted by a larger than average landing with a handy storage cupboard. There are three good sized bedrooms, the master having fitted wardrobes and its own ensuite shower room. There is also a seperate family bathroom. Outside this lovely home is just as impressive! Having beautifully landscaped, maintained gardens to the front and rear, a driveway and garage providing off street parking. There is also an additional side garden with is a beautiful spot to enjoy all year round!
Entrance Hall
Entrance door opening into the entrance hall, laminate flooring and radiator
Lounge (10'0" x 14'2", 3.05m x 4.32m)
Window facing the front, gas fire with feature surround, laminate flooring and radiator. Opening through to the:
Sun Room/ Dining Room (9'3" x 8'9", 2.82m x 2.67m)
French doors opening out to the rear garden, windows facing the sides and rear. Laminate flooring
Reception Room (10'5" x 8'3", 3.18m x 2.51m)
Window facing the front, laminate flooring and radiator
Kitchen (10'8" x 11'3", 3.25m x 3.43m)
Window facing the rear, door opening into the rear porch. Fitted wall and base units with draw units, roll edge worktops, one and a half bowl sink and drainer with mixer tap. Integrated Neff electric fan oven, Neff induction hob and overhead extractor. Integrated fridge/ freezer. Space for washing machine. Built-in storage cupboard, laminate flooring, boiler and radiator
WC
Window facing the rear, low level WC, pedestal sink, laminate flooring and radiator
Rear Porch
Door opening out to the rear garden, window facing the side and radiator
Landing
Built-in storage cupboard, access to the loft and radiator
Bedroom 1 (11'2" x 11'5", 3.4m x 3.48m)
Window facing the front, fitted wardrobes, laminate flooring and radiator
Ensuite
Window facing the rear, shower cubicle, low level WC, pedestal sink. Part tiled walls, tiled flooring and radiator
Bedroom 2 (10'1" x 8'5", 3.07m x 2.57m)
Window facing the rear and radiator
Bedroom 3 (8'1" x 8'3", 2.46m x 2.51m)
Window facing the front, laminate flooring and radiator
Bathroom (5'3" x 8'3", 1.6m x 2.51m)
Window facing the front, panelled bath, pedestal sink, low level WC. Part tiled walls and radiator
For more information about this property, please contact
Staton & Cushley, NG19 on +44 1623 355041 * (local rate)
Disclaimer
Property descriptions and related information displayed on this page, with the exclusion of Running Costs data, are marketing materials provided by Staton & Cushley, and do not constitute property particulars. Please contact Staton & Cushley for full details and further information. The Running Costs data displayed on this page are provided by PrimeLocation to give an indication of potential running costs based on various data sources. PrimeLocation does not warrant or accept any responsibility for the accuracy or completeness of the property descriptions, related information or Running Costs data provided here.












































.png)
