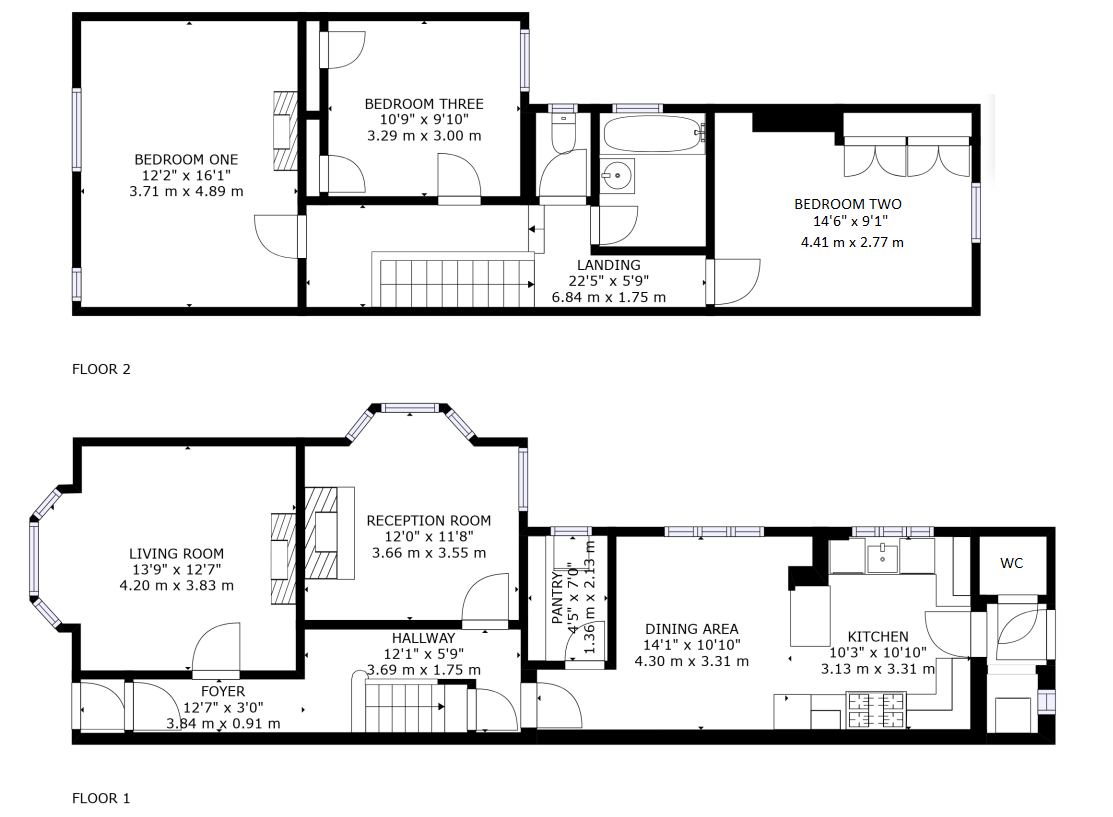Semi-detached house for sale in Ufton Lane, Sittingbourne, Kent ME10
* Calls to this number will be recorded for quality, compliance and training purposes.
Property features
- Three double bedrooms
- Three reception rooms
- Downstairs cloakroom
- South Sittingbourne
- Walking distance to great schools
- Well maintained
Property description
Three bedroom characterful semi-detached property situated in great south sittingbourne location within walking distance of the town, station and great local schools.
Presenting this spacious three-bedroom semi-detached property nestled in a prime location within South Sittingbourne. Offering ample living space, the layout comprises a welcoming porch leading into the entrance hall. The front of the house features a bay-fronted living room, followed by an additional reception room, currently utilized as a generously proportioned home office. Towards the rear, you'll find the inviting open-plan kitchen dining room, complete with a walk in pantry. The kitchen boasts oak cupboards, granite worktops, and ample space, making it ideal for family living. Completing the ground floor layout are the cloakroom and lobby, currently housing the tumble dryer. Upstairs, three sizable bedrooms await, two of which feature built-in storage and wardrobes. Additionally, there is a separate WC and bathroom. Access to the loft room is provided via a folding loft ladder and boasts velux windows, offering excellent storage potential or the opportunity for future conversion, subject to planning permission. Outside, the property showcases beautifully landscaped gardens, with a lawned frontage and a paved and lawned rear garden featuring raised beds with mature shrubs. A large shed is conveniently located on the hardstanding at the rear of the garden.
///deeply.hoping.left<br /><br />
Porch
Entrance Hall
Living Room (3.76m x 3.68m (12' 4" x 12' 1"))
Reception/Study (3.23m x 2.92m (10' 7" x 9' 7"))
Kitchen/Diner (5.94m x 3.25m (19' 6" x 10' 8"))
Larder (2.18m x 1.14m (7' 2" x 3' 9"))
Lobby
Cloakroom
First Floor Landing:
Bedroom One (4.78m x 3.68m (15' 8" x 12' 1"))
Bedroom Two (4.32m x 2.95m (14' 2" x 9' 8"))
Bedroom Three (3.25m x 2.92m (10' 8" x 9' 7"))
Bathroom (2.26m x 1.75m (7' 5" x 5' 9"))
WC (1.32m x 0.94m (4' 4" x 3' 1"))
Boarded Loft Space (3.48m x 2.54m (11' 5" x 8' 4"))
Property info
For more information about this property, please contact
Quealy & Co, ME10 on +44 1795 393869 * (local rate)
Disclaimer
Property descriptions and related information displayed on this page, with the exclusion of Running Costs data, are marketing materials provided by Quealy & Co, and do not constitute property particulars. Please contact Quealy & Co for full details and further information. The Running Costs data displayed on this page are provided by PrimeLocation to give an indication of potential running costs based on various data sources. PrimeLocation does not warrant or accept any responsibility for the accuracy or completeness of the property descriptions, related information or Running Costs data provided here.







































.png)
