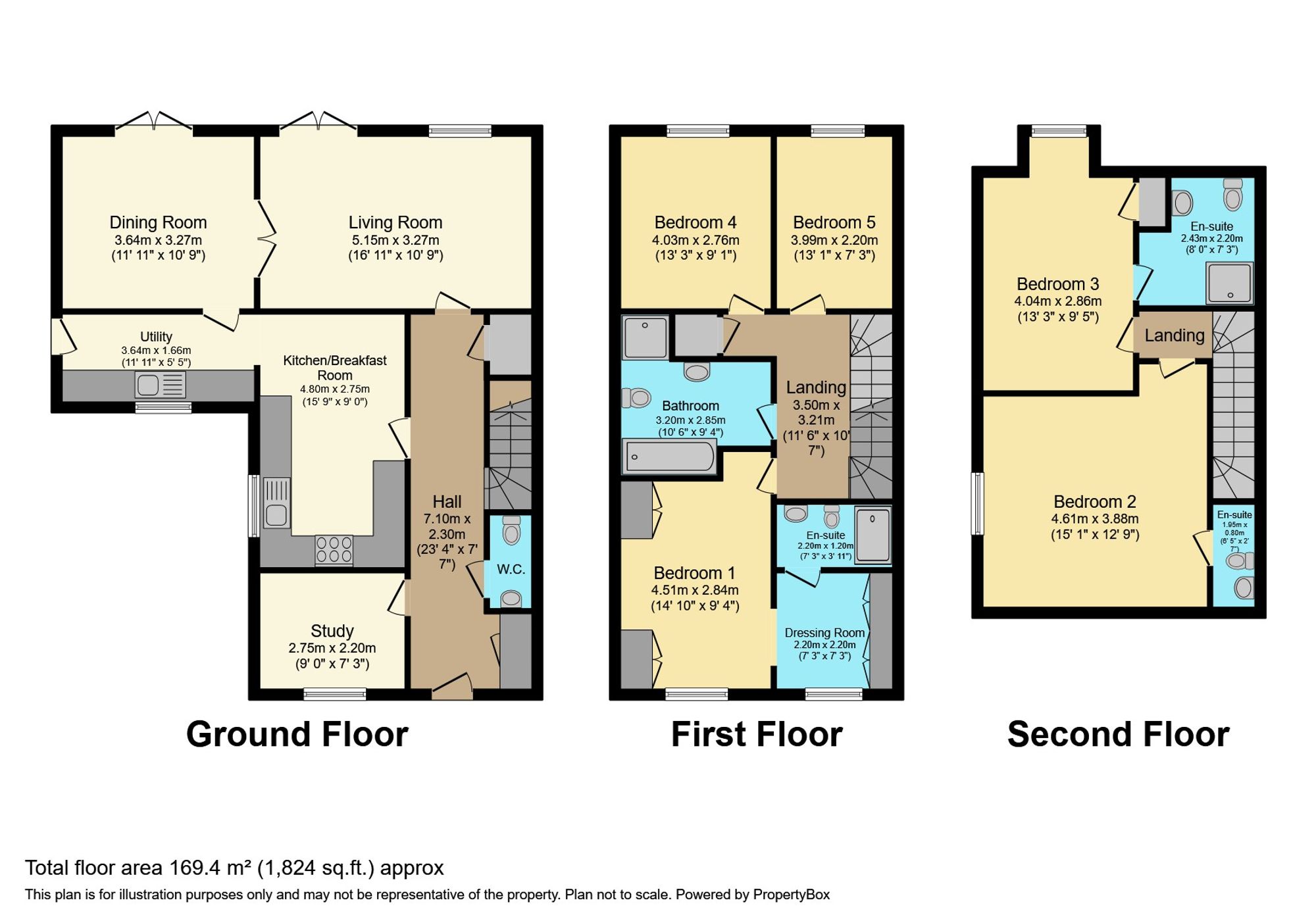Semi-detached house for sale in Trinity Gardens, Frodsham WA6
* Calls to this number will be recorded for quality, compliance and training purposes.
Property features
- Attractive Modern Semi-Detached Home
- Five Bedrooms with Three En-Suites Plus Family Bathroom and gf WC
- Lounge and Dining Room
- Kitchen and Utility Room
- Garden, Garage and Off Road Parking
- No Onward Chain
- Close to the Centre of Frodsham
- Good Motorway Access and Rail Links
Property description
This well presented modern three storey semi-detached home located close to the centre of Frodsham in a small and attractive development is offered to the market with benefit of no onward chain. The accommodation on offer briefly comprises; entrance hallway, ground floor WC, lounge, dining room, kitchen, utility room, master bedroom with en-suite shower room and dressing room, second bedroom with en-suite shower room, third bedroom with en-suite WC, two further bedrooms and family bathroom. Externally there is a private, low maintenance rear garden, off road parking for two vehicles and a garage. Viewing is highly recommended to fully appreciate this fantastic home.
Location
Frodsham Town Centre is walking distance from the property and has many shops, pubs, restaurants and amenities as well as a train station and medical centre. There is access to the M56 motorway is a short drive away at Sutton Weaver. Frodsham also has the benefit of an open market held on Thursdays. Being situated in rural Cheshire, there are delightful walks and bike rides available nearby at Delamere Forest, Helsby and Frodsham hills and along the River Weaver. There are also good primary and high schools close by.
Hallway
A spacious and welcoming hallway with wood flooring, two radiators, large under stairs storage cupboard and front entrance door with arched window above.
Study
Double glazed sash window to front. Radiator. Built in office furniture. Wood flooring.
Ground Floor WC
Modern white suite comprising low level WC and pedestal wash hand basin. Wood flooring. Radiator.
Lounge
A bright and spacious principle reception room. Double glazed window and French doors overlooking the rear garden. Gas fire set into attractive stone surround. Wood flooring. Radiator.
Dining Room
Double glazed French doors opening out on to rear garden. Radiator. Wood flooring.
Kitchen
Modern range of wall and base with granite work surface over. Integrated appliances including fridge freezer and dishwasher. Provision for range cooker. Double glazed window to side.
Utility Room
Range of wall and base units with granite work surface over. Plumbing for washing machine. Double glazed window to front and door to side.
Bedroom One
Double glazed window to front. Radiator. Built in bedroom furniture.
En-Suite
A modern white bathroom suite comprising; low level WC, wash hand basin and shower cubicle. Heated towel rail.
Dressing Room
Double glazed window to front. Built in wardrobes and dressing table.
Bedroom Four
Double glazed window to rear. Radiator.
Bedroom Five
Double glazed window to rear. Radiator.
Bathroom
Modern white bathroom suite comprising low level WC, wash hand basin, shower cubicle and spa bath. Heated towel rail.
Second Floor Landing
Access to second floor bedrooms.
Bedroom Two
Double glazed window to side. Radiator.
En-Suite
Modern white suite comprising; low level WC and wash hand basin.
Bedroom Three
Double glazed window to front. Radiator.
En-Suite Shower Room
Modern white suite comprising; low level WC, wash hand basin and shower cubicle. Heated towel rail.
Garden
Externally to the rear of the property is a private low maintenance garden comprising a decking area, paved patio and synthetic grass all bordered by an exposed brick wall and timber fencing with rear access gate.
Parking - Garage
Single garage with up and over door to front.
For more information about this property, please contact
Lawrenson Ball, CW6 on +44 1829 337404 * (local rate)
Disclaimer
Property descriptions and related information displayed on this page, with the exclusion of Running Costs data, are marketing materials provided by Lawrenson Ball, and do not constitute property particulars. Please contact Lawrenson Ball for full details and further information. The Running Costs data displayed on this page are provided by PrimeLocation to give an indication of potential running costs based on various data sources. PrimeLocation does not warrant or accept any responsibility for the accuracy or completeness of the property descriptions, related information or Running Costs data provided here.







































.png)
