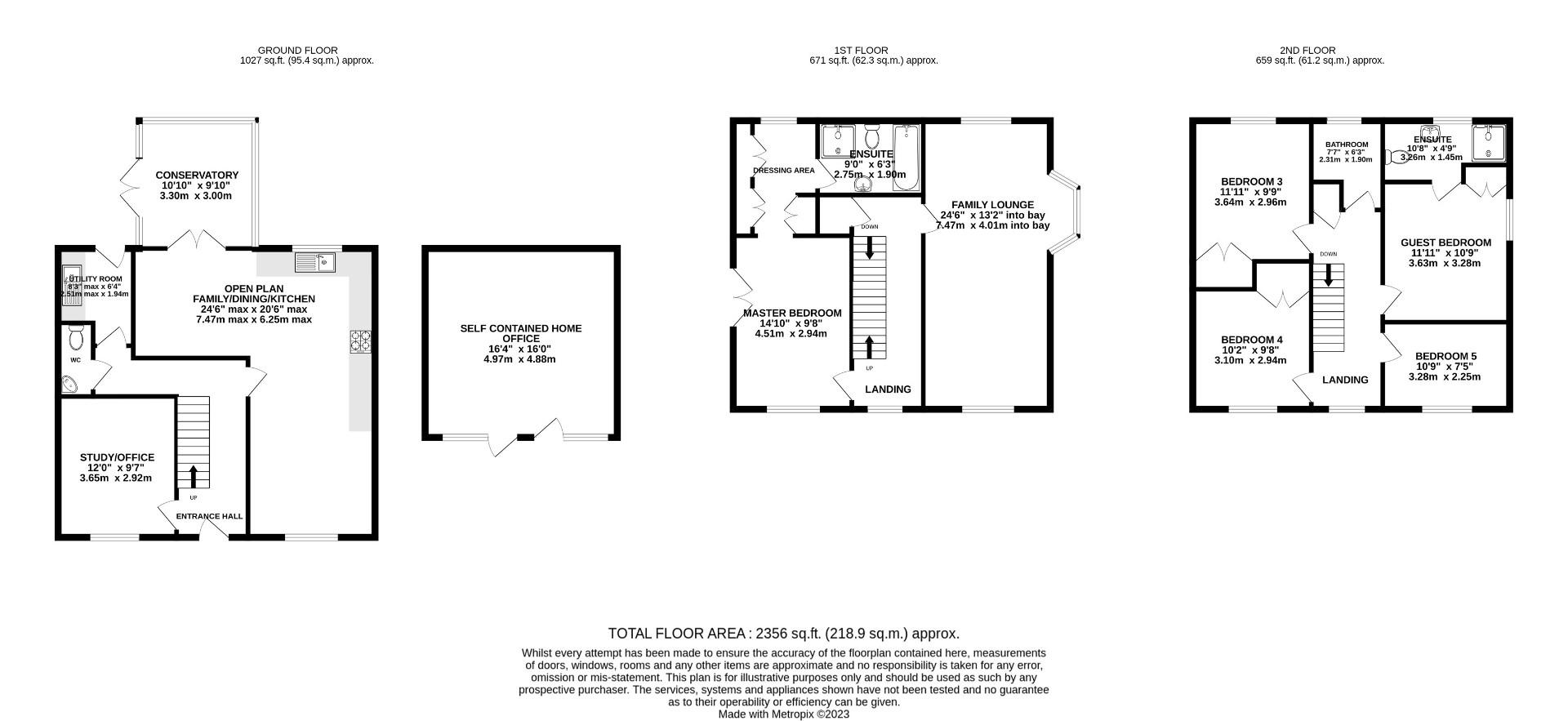Detached house for sale in Lytham Close, Great Sankey, Warrington WA5
* Calls to this number will be recorded for quality, compliance and training purposes.
Property features
- Ex show home
- Stunning family home
- Five bedrooms
- Two en suites
- First floor lounge
- Separate study/office
- Fabulous fitted kitchen
- UPVC D/G conservatory
- Excellent parking
- Freehold title
Property description
Ex show Home, stunning Family Home, five bedrooms, two en Suites, first floor lounge, separate Study/Office, UPVC Double Glazed Conservatory, excellent Parking, freehold Title.
Constructed in 2004, Halton Kelly are delighted to offer for purchase this exceptional detached family home with accommodation laid out over three floors and we are advised is Freehold Title. This Belgravia design was the ex Show House and it offers excellent living space throughout with an open plan kitchen to both the dining area and family snug, five excellent bedrooms (two of which have en suite facilities) and a detached double garage which still comprises self contained office space from when it was a site sales hub.
Briefly laid out as follows: Entrance hall, study room/office ground floor w.c, separate utility room, open plan kitchen, dining area, family space, conservatory, first floor landing, family lounge, master bedroom suite, dressing area, four piece en suite, second floor landing, guest bedroom, second en suite, two further double bedrooms (both with integral wardrobes) a good sized single bedroom and the family bathroom suite.
The rear garden is well established, there is a suntrap patio area, timber storage shed, outside tap, outside security lighting and paved walkaways. There is also access down both sides of the property.
For further details and accompanied viewings please contact our office.
Entrance Hall
L shaped entrance hallway and access to all reception rooms.
Study Room/Office (3.71m x 2.97m (12'2 x 9'9 ))
Separate study room to the front of the property and access through door to inner hallway.
Ground Floor W.C
Two piece suite with wash and basin, tiled flooring to part tiled wall and wall radiator.
Utility Room (2.82m x 1.91m (9'3 x 6'3 ))
Separate utility room accessed off the inner hallway, fitted wall and base units, single bowl drainer, access to boiler, plumbing for washing machine, space for tumble dryer and external door to rear garden.
Open Plan Kitchen (7.54m x 3.23m (24'9 x 10'7 ))
Spacious open plan kitchen providing access to both the dining area and family space. Fitted with wall and base units, tiled flooring through to dining area, four ring Hotpoint gas hob with overhead extractor, integral oven/grill, integral fridge/freezer, integral dishwasher, single bowl drainer, under unit concealed lighting's and ceiling spotlights.
Dining Area (3.18m x 2.97m (10'5 x 9'9 ))
Accessed off the open plan kitchen with matching tiled flooring, wall radiator, ceiling spotlights and double opening doors to conservatory.
Family Space
A great family entertainment space accessed off the open plan kitchen with laminate flooring, floor to ceiling window and wall radiators.
Conservatory (3.40m x 3.25m (11'2 x 10'8 ))
Matching tiled flooring to open plan kitchen/dining area and double opening doors to rear garden.
First Floor Landing
Access to airing cupboard, family lounge and master bedroom suite.
Spacious Family Lounge (7.44m x 3.38m (24'5 x 11'1 ))
Double opening doors to long spacious family lounge and gas fire to surround, plenty of windows to allow in natural lighting and wall radiators.
Master Bedroom
Gorgeous master bedroom suite to the front of the property providing access to the walk-in dressing area.
Dressing Area
Great sized dressing area with ample storage cupboards/wardrobes and access to the four piece en suite.
En Suite
Modern four piece suite with separate shower and bath, tiled flooring to part tiled wall, wash hand basin, mixer shower tap and wall radiator.
Second Floor Landing
Access to the remaining bedrooms and the family bathroom suite.
Guest Bedroom (3.40m x 3.56m (11'2 x 11'8 ))
Double bedroom with an integral wardrobe, wall radiator and access to en suite.
Second En Suite (1.52m x 3.23m (5 x 10'7 ))
Modern three piece shower suite with tiled flooring to part tiled wall, wash hand basin and wall radiator.
Bedroom Three (3.40m x 2.92m (11'2 x 9'7 ))
Double bedroom to the rear of the property with an integral wardrobe and wall radiator.
Bedroom Four (3.40m x 2.87m (11'2 x 9'5 ))
Double bedroom to the front of the property with an integral wardrobe and wall radiator.
Bedroom Five (3.40m x 2.31m (11'2 x 7'7 ))
Large single bedroom to the front of the property providing space for a free standing wardrobe and wall radiator.
Family Bathroom Suite (2.34m x 1.88m (7'8 x 6'2 ))
Modern three pice family bathroom suite, fully tiled, wash hand basin and wall radiator.
Outlook To Rear
Outlook To Front
Garden
Lovely sun trap rear garden with a well fenced boundary and patio paved walkways, outside tap, outside security lighting, timber storage shed and access down both sides of property.
Patio Area
Property info
For more information about this property, please contact
Halton Kelly Independent Property Services, WA5 on +44 1925 903095 * (local rate)
Disclaimer
Property descriptions and related information displayed on this page, with the exclusion of Running Costs data, are marketing materials provided by Halton Kelly Independent Property Services, and do not constitute property particulars. Please contact Halton Kelly Independent Property Services for full details and further information. The Running Costs data displayed on this page are provided by PrimeLocation to give an indication of potential running costs based on various data sources. PrimeLocation does not warrant or accept any responsibility for the accuracy or completeness of the property descriptions, related information or Running Costs data provided here.




















































