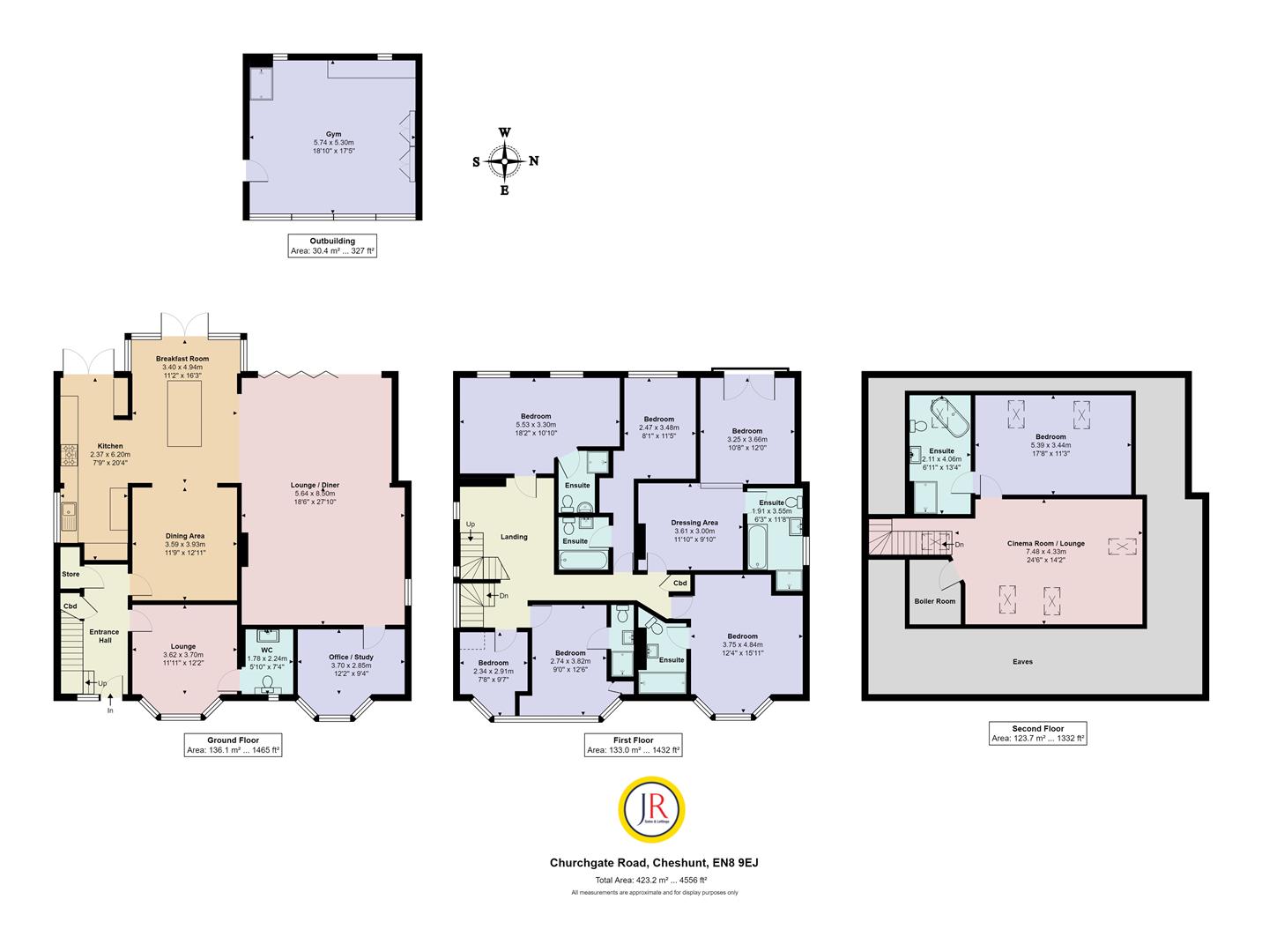Detached house for sale in Churchgate Road, Cheshunt, Waltham Cross EN8
* Calls to this number will be recorded for quality, compliance and training purposes.
Property features
- Substantial & Versatile Accommodation
- Six Bedrooms with Six En-suites
- Potential for further Three Bedrooms dependant on arrangement
- Formerly Hotel/B&B
- Ideal Property For Multi Generational Families
- Ample Parking with 'wrap around' Driveway
- Detached Double Garage/Gym/Utility/Shower Room
- Heated Swim Spa
- Extensive Solar Panels
- Cinema Room
Property description
Experience luxury living in this substantial versatile property, offering six bedrooms with six en-suites and potential for three more. Formally a hotel/B&B, it's ideal for multi-generational families. With ample parking, a detached double garage, heated swim spa, and cinema room, this home combines comfort and convenience seamlessly. Don't miss your chance to make this your dream home! Contact us for a viewing today.
Entrance
Composite opaque double glazed entrance door with leaded light side window to the:-
Hallway
Stairs to first floor with storage cupboard under. Inset spotlights. Radiator. Lvt flooring. Cloaks cupboard. Doors to:-
Front Room
Double glazed leaded light bay window to the front. Radiator. Lvt flooring. Inset spotlights. Door to:-
Ground Floor W.C.
Opaque double glazed window to the front. Inset spotlights. Vanity wash hand basin with mixer tap and cupboards under. Low flush W.C. With push button flush. Chrome towel radiator. Lvt flooring.
Dining Room
Radiator. Lvt flooring. Inset spotlights. Open plan to:-
Kitchen/Breakfast Room
Double glazed conservatory section to the rear. Double glazed French doors to the garden. Range of wall and base fitted units with granite worktops over incorporating Five ring gas burner hob with extractor fan over. Integrated dishwasher. Four built in ovens. Integrated fridge and freezer. Glass splash backs. Centre island breakfast bar with cupboards under with quartz stone top and sides.
Main Lounge
Aluminium bi-folding doors to the garden. Two radiators. Feature fireplace. Inset spotlights to the ceiling. Double glazed window to the side. Lvt flooring. Door to:-
Study
Double glazed leaded light bay window to the front. Lvt flooring. Inset spotlights.
First Floor
Opaque double glazed window to the side. Inset spotlights to ceiling. Radiator. Stairs to second floor with cupboard under. Built in storage cupboard. Doors to:-
Bedroom 1
Double glazed French Doors to Juliet balcony to the rear. Feature column radiator. Coving to ceiling. Large dressing area.
En-Suite Bathroom
Opaque double glazed window to the side. Deep panel bath with mixer tap. Tile enclosed shower cubicle with mixer valve, hand attachment and rain head. Inset spotlights. Extractor fan. Wall mounted wash hand basin. Low flush W.C. With push button flush. Wall lights. Extensively tiled walls.
Bedroom (Front Right)
Leaded light double glazed bay window to the front. Inset spotlights to the ceiling. Radiator. Door to:-
En-Suite
Leaded light double glazed window to the front. Low flush W.C. With push button flush. Vanity wash hand basin with cupboard under and mixer tap. Chrome bathroom cabinet. Towel radiator. Inset spotlights. Extractor fan. Walk in shower/wet room with mixer valve, hand attachment and rain head.
Bedroom (Middle Back)
Double glazed window to the rear. Coving to ceiling. Inset spotlights. Double radiator. Hanging space.
En-Suite
Low flush W.C. With push button flush. Vanity wash hand basin with mixer tap and cupboards under. Panel bath with mixer tap and shower attachment. Mirror cabinet with LED lights. Extractor fan. Inset spotlights.
Bedroom (Rear Left Hand Side)
Two double glazed windows to the rear. Two double radiators. Coving to ceiling. Inset spotlights. Door to:-
En-Suite Shower Room
Shower cubicle with electric shower. Pedestal wash hand basin with mixer tap. Low flush W.C. With push button flush. Inset spotlights. Extractor fan. Mirror cabinet.
Bedroom (Front Middle)
Leaded light double glazed bay window to the front. Radiator. Inset spotlights. Small built in wardrobe. Door to:-
En-Suite
Low flush W.C. With push button flush. Vanity wash hand basin with mixer tap. Enclosed shower cubicle with mixer valve. Inset spotlights. Extractor fan. Extensively tiled walls. Lvt flooring.
Bedroom (Front Left)
Double glazed leaded light bay window to the front. Radiator. Inset spotlights to ceiling. Currently used as a dressing room with hanging space.
Second Floor
Landing has Velux window. Opaque double glazed window to the side.
Loft Room/Home Cinema
Three Velux double glazed windows with fitted blinds. Two radiators. Storage cupboards fitted into the eaves. Inset spotlights. Door to:-
Boiler Room
Housing large Megaflow. Boiler. Pressurised water system. Door to:-
Loft Bedroom
Two double glazed Velux windows with fitted blinds to the rear. Inset spotlights. Radiator. Door to:-
Bathroom
Double glazed Velux window with fitted blind to the rear. Low flush W.C. With push button flush. Vanity wash hand basin with waterfall tap and cupboards under. Chrome towel radiator. Double shower cubicle with mixer valve and rainhead. Freestanding bath with waterfall tap and hand attachment. Extensively tiled.
Garden
Large block paved patio area. Large astro turf pitch. Outdoor swim-spa. Side access via gates. Large quantity of solar panels on the roof. Water tap Lighting.
Gym/Utility/Shower Room (Formely The Garage)
Currently used as a gym. Storage in the loft eaves. Opaque double glazed windows. Air conditioning. Wall and base fitted units. Plumbing for washing machine. Utility area. Tiled splash backs. Double shower cubicle with electric shower with ceramic tiled floor. Inset spotlights.
Property info
For more information about this property, please contact
JR Property Services, EN6 on +44 1707 590830 * (local rate)
Disclaimer
Property descriptions and related information displayed on this page, with the exclusion of Running Costs data, are marketing materials provided by JR Property Services, and do not constitute property particulars. Please contact JR Property Services for full details and further information. The Running Costs data displayed on this page are provided by PrimeLocation to give an indication of potential running costs based on various data sources. PrimeLocation does not warrant or accept any responsibility for the accuracy or completeness of the property descriptions, related information or Running Costs data provided here.




















































.png)

