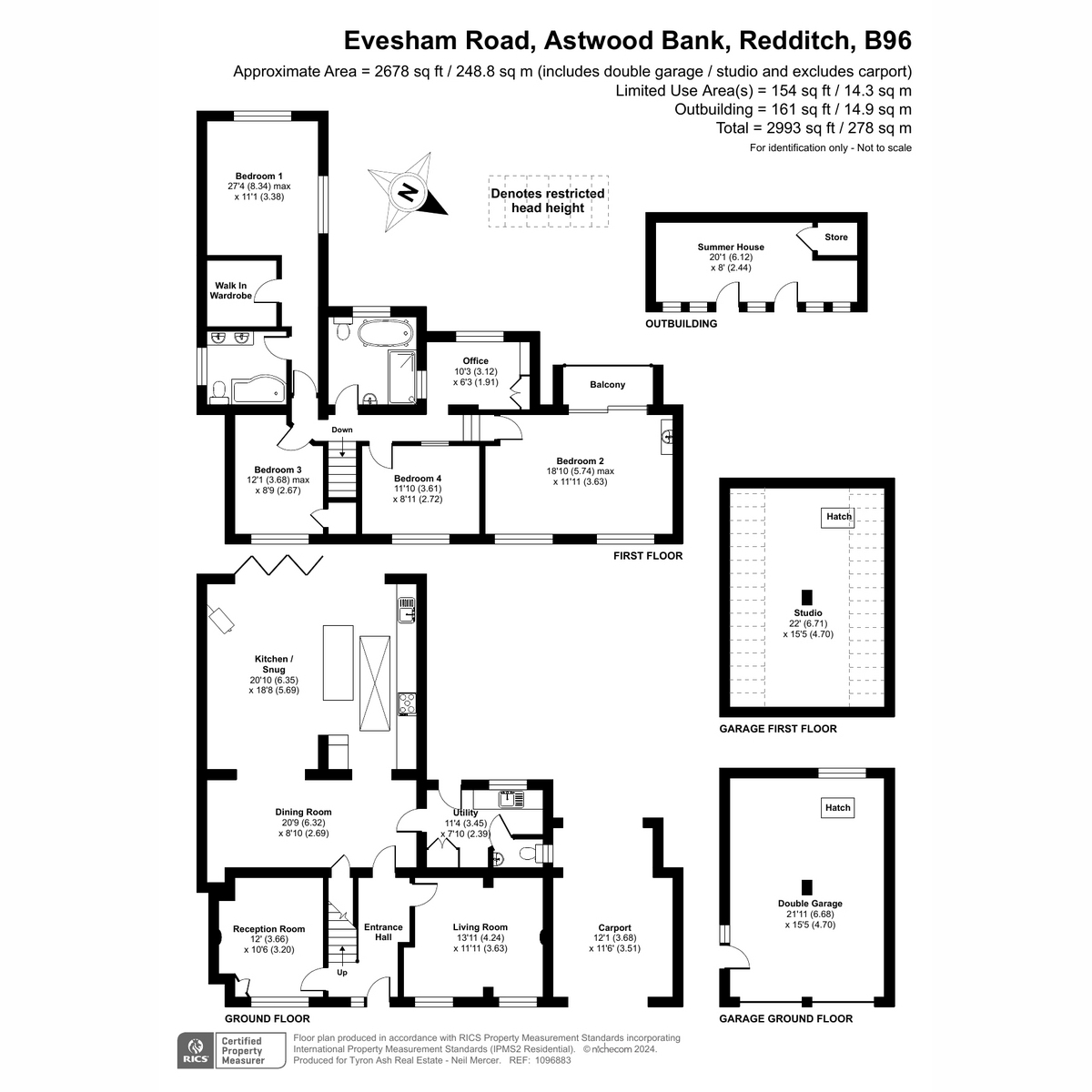Detached house for sale in Evesham Road, Redditch B96
* Calls to this number will be recorded for quality, compliance and training purposes.
Property features
- Stunning Detached Family Home
- 2993 sq.ft
- Four Double Bedrooms and Family Bathroom
- Large Master Bedroom with En-suite and Walk-in Wardrobe
- Two Reception Rooms
- Open Plan Kitchen/Family Room
- Garden Office
- Driveway, Carport and Detached Double Garage
- Downstairs WC and Utility Room
- Large Patio/Entertainment Area
Property description
**Property Reference sawat**
**Video Tour Available**
**Viewings Day - Saturday 27th April**
'Ye Olde Smithy's Cottage', which is a Building of Local Historic Interest, is a beautiful four-bedroom, two bathroom detached property with stylish interior and the perfect space for family living.
Located on the Warwickshire and Worcestershire boarders, in the vibrant village of Astwood Bank, this stunning home with an impressive open-plan family living and dining space boasts just under 3000 sq.ft of living space and is the perfect place for a growing family or for those who love to host and entertain family and friends.
As you enter the hallway there are two reception rooms - perfect for relaxing, reading a good book or spending time with the family.
Walking through the property you are greeted by the large, impressive kitchen/diner where the open floor plan seamlessly connects the living, dining and entertaining spaces, creating a perfect blend of style and functionality - the area benefits from being flooded with light from the large roof lantern. This space is great for entertaining all year around, with its cosy seating area and efficient log-burner its perfect for those winter evenings and in the summer, the large bi-fold doors opening out to the patio and garden area - its ideal for alfresco dining and entertaining!
The kitchen is well-equipped with a central island/breakfast bar, double neff oven with space-saving 'hide and slide' doors, integrated dishwasher, wine fridge and brita tap. There is also a convenient utility room and downstairs toilet which can also be accessed from the outside.
Upstairs there is a modern family bathroom with free-standing bath and 4 double bedrooms, including the master suite which has a very handy walk-in wardrobe and a generous en-suite bathroom. Bedroom two, another large suite, is dual aspect and has the benefit of a vanity unit with sliding doors opening onto a rear-facing, private balcony.
The current owners have cleverly made use of the space off the landing by using it as a home office - this could be potentially reconfigured and used as a fifth bedroom - subject to some minor changes
At the bottom of the large and beautifully landscaped garden sits a garden office which is fully heated and air-conditioned. There is a double garage with decking area, car port and parking at the front and the back of the property for up to 5 cars. The property also benefits from triple glazing and solar panels, meaning that this home has an EPC rating of 'C'.
The property has excellent access to motorway links and also to bus and train routes - with Redditch Train Station close by.
Popular schools include Astwood Bank Primary School and Ridgeway Secondary School.
This home is the epitome of modern luxury and is sure to impress even the most discerning buyer! Don't miss out on an opportunity to own this stylish home - book a slot for our upcoming viewings day - date tbc
Property info
For more information about this property, please contact
Tyron Ash International Real Estate, W1J on +44 20 3641 2236 * (local rate)
Disclaimer
Property descriptions and related information displayed on this page, with the exclusion of Running Costs data, are marketing materials provided by Tyron Ash International Real Estate, and do not constitute property particulars. Please contact Tyron Ash International Real Estate for full details and further information. The Running Costs data displayed on this page are provided by PrimeLocation to give an indication of potential running costs based on various data sources. PrimeLocation does not warrant or accept any responsibility for the accuracy or completeness of the property descriptions, related information or Running Costs data provided here.














































.png)
