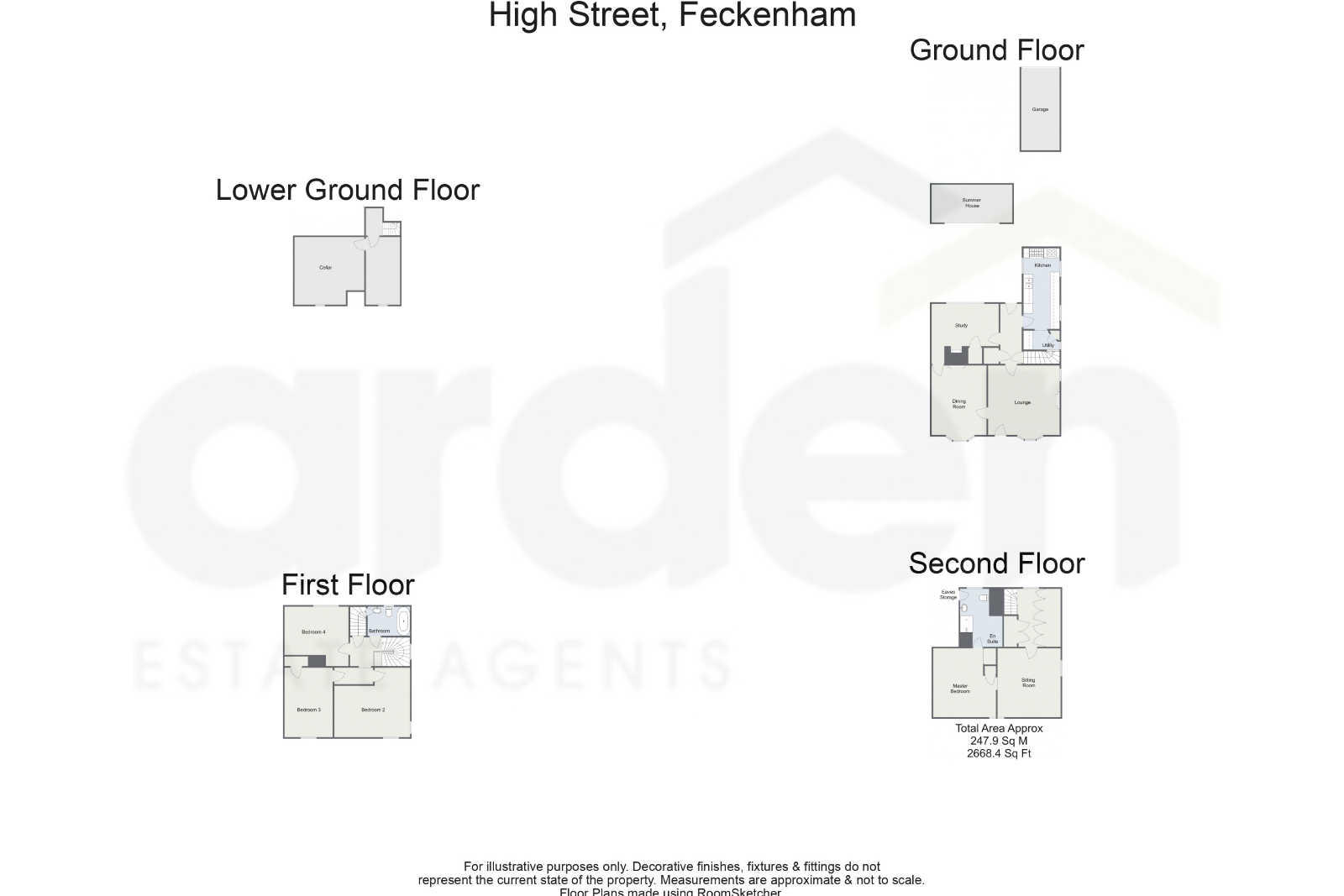Semi-detached house for sale in High Street, Feckenham, Redditch B96
* Calls to this number will be recorded for quality, compliance and training purposes.
Property features
- Grade II Listed Property
- Approximately 2668sq. Ft. Laid Over Four Floors
- Original Character Features
- Four/ Five Double Bedrooms
- Three/ Four Reception Rooms
- Bathroom and En-Suite to Master
- Double Cellar
- Secluded Rear Garden with Summer House
- Parking and Separate Garage
- Village Location
Property description
Located in the heart of Feckenham village, this beautiful Grade II listed home, with a history stretching back about 450 years, provides around 2668 sq. Ft. Of versatile living space, laid over four floors. It boasts a wealth of period features, along with a delightfully secluded rear garden and a detached garage.
On the ground floor, the property comprises a spacious and charming lounge complete with a front-facing bay window and a cozy log burning stove, a dining room also with a bay window facing the front and feature fireplace, and a library/ study, laid to original flagstone flooring that includes extensive built-in shelving and storage cupboard. An inner hallway, showcasing original flagstone floors, provides extra storage space and access to the rear garden. Off this hallway is a modern kitchen, with quarry tiled floors, equipped with a range of wall and base units, integrated appliances, an original Aga stove (mains gas), and an additional modern Aga cooker with gas hob and electric ovens. From here, stairs lead down to a large, double cellar, benefitting from natural light, lighting and sockets, two slate tables and complete with a wine rack.
On the first floor, there are three sizeable double bedrooms alongside the main bathroom. Continuing upstairs to the second floor, you find a spacious landing, utilised as a dressing room complete with built-in storage. This leads to the expansive master suite, which includes a seating area, offering a modern en-suite shower room.
Outside, the property features a private and secluded rear garden that offers a peaceful outdoor space. It includes a patio, a lawn with beautifully planted borders, and an eye-catching summerhouse area that is equipped with electricity and heat generators for comfort. Additionally, a side gate opens to a side garden with seating area, which is lined with a variety of planted shrubs, adding to the charm and privacy of the outdoor space. Additionally, at the rear of the property, there is a separate garage, which is on a separate lease, with approximately 990 years remaining. This garage offers additional parking space, enhancing the property's practicality and convenience.
Feckenham, a picturesque village steeped in Norman origins with a 13th-century tower, boasts amenities such as two public houses, The Lygon Arms and family-friendly The Rose and Crown. The village also hosts two churches, an award-winning convenience store, a café, a nursery, a garage, licensed cricket and football clubs, a village hall with regular cinema events, and an attractive green. Nature enthusiasts will appreciate the various walking and riding trails, including a nature reserve, footpaths, and bridleways granting access to the beautiful surrounding countryside. Excellent schools, accessible via free bus services, are nearby. High Street shopping is available in surrounding towns like Alcester, Redditch, or Droitwich Spa, while Worcester lies just 14 miles away and Stratford-upon-Avon a mere 15 miles. Regular trains from Droitwich and Bromsgrove to Worcester and Birmingham, connecting to London, offer convenience. Faster train options include Warwick Parkway to London Marylebone or Redditch to Birmingham New Street.
Rooms -
Garage - 5.12m x 2.41m (16'9" x 7'10")
Summer House - 5.05m x 2.37m (16'6" x 7'9")
Cellar - 5.2m x 6.5m (17'0" x 21'3") max
Stairs To Ground Floor
Lounge - 4.61m x 4.48m (15'1" x 14'8") max
Dining Room - 4.49m x 3.43m (14'8" x 11'3") max
Study - 4.2m x 3.76m (13'9" x 12'4") max
Kitchen - 2.34m x 5.07m (7'8" x 16'7") max
Utility Room - 2.12m x 1.19m (6'11" x 3'10")
Stairs To First Floor Landing
Bedroom 2 - 4.73m x 4.34m (15'6" x 14'2") max
Bedroom 3 - 4.27m x 3.01m (14'0" x 9'10")
Bedroom 4 - 4.03m x 3.72m (13'2" x 12'2") max
Bathroom - 2.55m x 1.62m (8'4" x 5'3")
Stairs To Second Floor Landing
Dressing Room - 3.63m x 3.53m (11'10" x 11'6")
Master Bedroom - 4.34m x 3.92m (14'2" x 12'10") max
Ensuite - 3.82m x 2.64m (12'6" x 8'7") max
Sitting Room - 4.31m x 3.94m (14'1" x 12'11")
Property info
For more information about this property, please contact
Arden Estates, B97 on +44 1527 329632 * (local rate)
Disclaimer
Property descriptions and related information displayed on this page, with the exclusion of Running Costs data, are marketing materials provided by Arden Estates, and do not constitute property particulars. Please contact Arden Estates for full details and further information. The Running Costs data displayed on this page are provided by PrimeLocation to give an indication of potential running costs based on various data sources. PrimeLocation does not warrant or accept any responsibility for the accuracy or completeness of the property descriptions, related information or Running Costs data provided here.









































.png)
