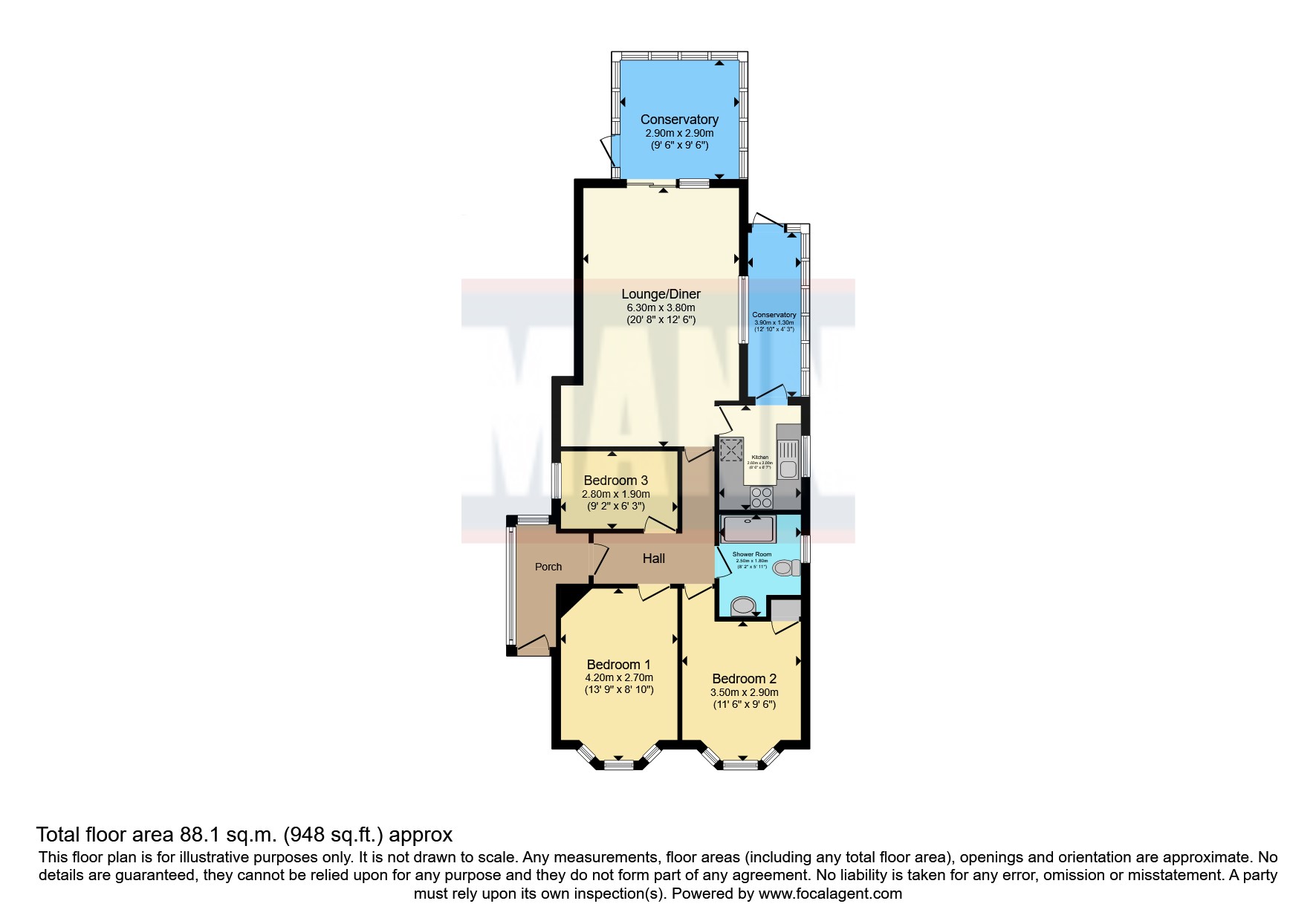Bungalow for sale in Twiggs Lane, Marchwood, Southampton, Hampshire SO40
* Calls to this number will be recorded for quality, compliance and training purposes.
Property features
- No chain!
- An extended three bedroom detached bungalow in A countryside location
- Set within the new forest national park
- Generous size plot overlooking fields to front and back
- Double glazed conservatory
- Fitted kitchen with appliances plus utility room
- Large living room
- Impressive wet room
- Deceptively spacious property
Property description
No Chain! Set in a countryside location within The New Forest National Park, Mann Countrywide present for sale a superb three bedroom detached bungalow which is set on a generous size plot and overlooks fields.
Accommodation comprises the hall, spacious living room, fitted kitchen (with integrated appliances), super double glazed conservatory, utility room, three bedrooms, and stunning wet room.
A five bar gate leads to the gravelled front garden providing off road parking for up to three cars. The rear garden is a tremendous size and benefits from considerable seclusion. The garden is mainly laid to lawn with two quality outbuildings (both with power). There is a large patio area. The garden is enclosed by panel fencing on one side and mature hedging on the other, with low level hedging at the end of the garden allowing for stunning scenic views.
Porch
Double glazed porch leading to main front door, which leads to hallway.
Hallway
'L' shaped hall. Smooth and coved ceiling. Access to loft space. Also access to all three bedrooms, bathroom and through to living room. Hallway also benefits from having a radiator.
Living Room (6.3m x 3.8m)
Spacious living room with space for both dining and seating area, with access to the kitchen and also the rear conservatory. The living room also benefits from a new air conditioning unit and radiators.
Kitchen (2.64m x 2m)
Smooth and coved ceiling. Double glazed window to side aspect. Modern kitchen comprising sink unit with range of fitted cupboards and drawers under, further wall mounted cupboard, granite worktops. Integrated eye level electric oven, with fitted ceramic hob, and extractor hood over. Plumbing and space for washing machine. Plumbing and space for dish washer. Space for fridge. Radiator. Door leading to utility room.
Utility Room (3.9m x 1.3m)
Double glazed. Space for fridge freezer. Door leading to rear garden.
Bedroom One (3.5m x 2.9m)
Smooth and coved ceiling. Double glazed bay window to front aspect. Fitted wall length wardrobes. Cupboard housing wall mounted gas boiler. Radiator.
Bedroom Two (4.2m x 2.7m)
Smooth and coved ceiling. Double glazed bay window to front aspect. Fitted bedroom furniture comprising dressing table area with drawers under, further wall mounted cupboards. Radiator.
Bedroom Three (2.8m x 1.9m)
Single bedroom with double glazed window and small radiator.
Shower Room
Spotlights. Double glazed frosted window to side aspect. Refitted white suite comprising walk in wet room with power shower over, screen, wash hand basin, low level wc. Heated towel rail.
Conservatory (2.9m x 2.9m)
Double glazed, with brick base, and door leading to rear garden. New glass roof with electric points inside.
Front Garden
The front of the property consists if gravelled area providing off road parking for three cars. There are superb views to the front over open fields.
Rear Garden
The rear garden is approaching 100' deep and benefits from considerable seclusion. The garden is mainly laid to lawn with two quality outbuildings (both with power), the second outbuilding being a summer house from 2019, and pathway leading to the end of the garden. There is a large patio area. The garden is enclosed by panel fencing on one side, and mature hedging on the other, with low level hedging at the end of the garden allowing for stunning scenic views.
Property info
For more information about this property, please contact
Mann - Totton Sales, SO40 on +44 23 8210 9573 * (local rate)
Disclaimer
Property descriptions and related information displayed on this page, with the exclusion of Running Costs data, are marketing materials provided by Mann - Totton Sales, and do not constitute property particulars. Please contact Mann - Totton Sales for full details and further information. The Running Costs data displayed on this page are provided by PrimeLocation to give an indication of potential running costs based on various data sources. PrimeLocation does not warrant or accept any responsibility for the accuracy or completeness of the property descriptions, related information or Running Costs data provided here.



























.png)
