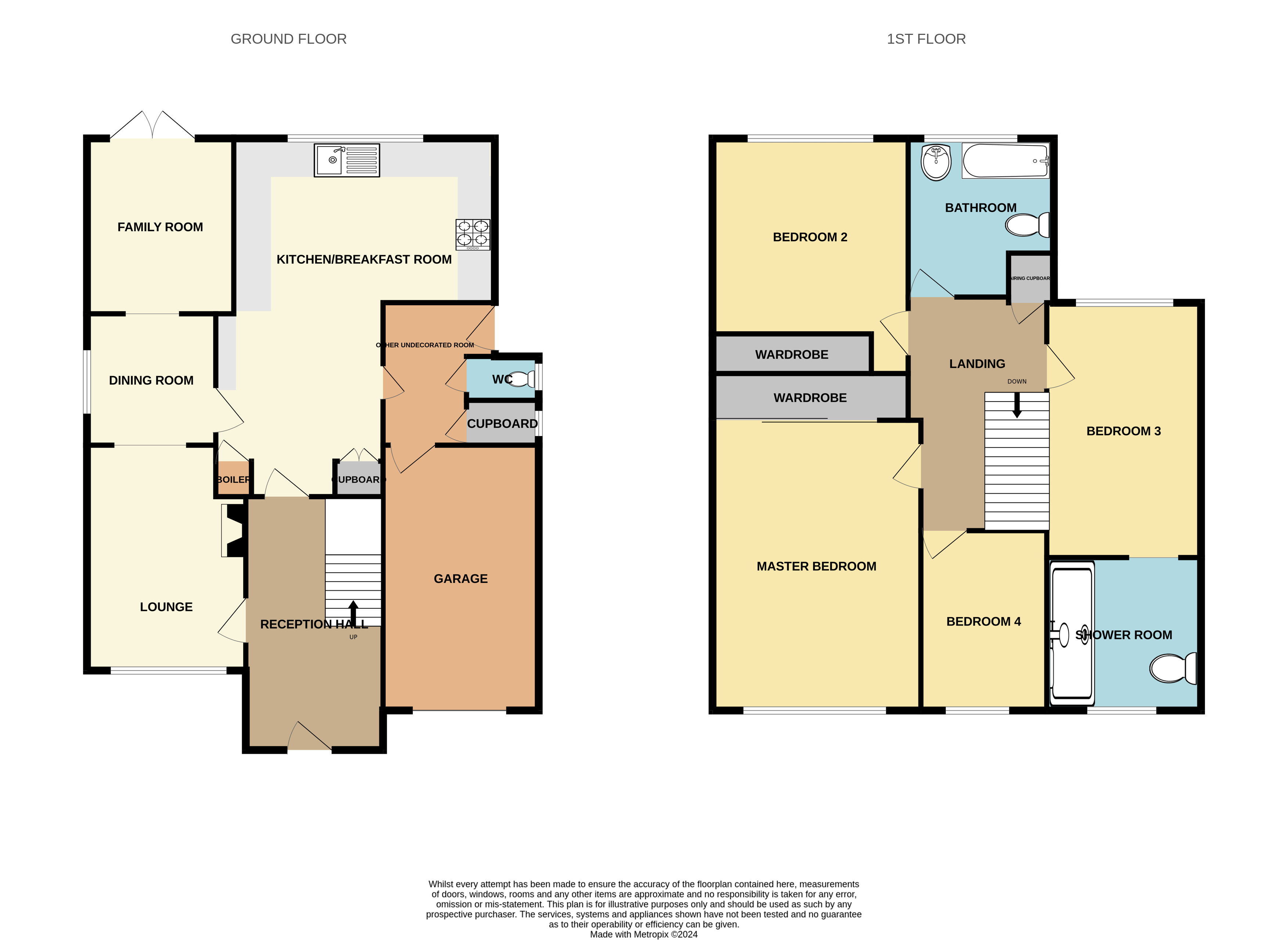Detached house for sale in Heatherstone Avenue, Dibden Purlieu, Southampton SO45
* Calls to this number will be recorded for quality, compliance and training purposes.
Property features
- Extended Detached Family Home
- Garage and Two Car Driveway
- 15' x 11' Lounge
- 10' x 10' Dining Room
- 12' x 9' Family Room
- 12' x 10' Kitchen
- Open to Breakfast Room
- Private Enclosed Rear Garden
- Bathroom, Wet Room & Cloakroom
- No Onward Chain
Property description
Situated in the much sought after Heatherstone Avenue area of Dibden Purlieu. Extended detached family home. Downstairs there are 3 receptions rooms, a large kitchen/ breakfast room, and cloakroom. Upstairs there are 4 bedrooms, 3 of which are doubles, and 2 bathrooms, 1 of which is en-suite. There is a garage and multi car driveway and a good sized private garden. The property is offered with no forward chain.
Multi parking driveway Ample room on the block paved driveway leading to the garage. Side gated access to the rear garden.
Garage 16' 0" x 8' 0" (4.88m x 2.44m) Up and over garage door. Power and lighting. Internal door to the rear lobby.
Reception hallway 14' 7" x 6' 9" (4.44m x 2.06m) Double glazed front door with two side panel windows. Stairs to first floor landing with doors to under stairs storage cupboard, lounge and breakfast room. Radiator. Wood design flooring.
Lounge 15' 5" x 11' 5" (4.7m x 3.48m) Front aspect double glazed window. Radiator. Feature fire place. Opening to:
Dining room 10' 0" x 10' 0" (3.05m x 3.05m) Side aspect double glazed window. Wood design flooring. Radiator. Opening to:
Family room 12' 0" x 9' 0" (3.66m x 2.74m) Double glazed French doors to rear garden. Radiator.
Kitchen 12' 4" x 10' 0" (3.76m x 3.05m) The kitchen comprises a stainless steel twin drainer sink unit with chrome mixer taps and cupboard under. Further range of wall and base level cupboard and drawer units with ample work surfaces. Spaces for freestanding 'range' style cooker . Fitted breakfast bar. Opening to the breakfast room.
Breakfast room 14' 9" x 8' 0" (4.5m x 2.44m) Doors to the dining room, side lobby, reception hallway, airing cupboard housing the boiler and twin door storage cupboard.
Side lobby 10' 8" x 3' 6" (3.25m x 1.07m) Doors to rear garden via side path, garage, store room and cloakroom wc.
Cloakroom WC Single glazed window. WC.
First floor landing Hinged access door to the loft. Doors to all rooms.
Double bedroom 11' 5" x 11' 0" (3.48m x 3.35m) Front aspect double glazed window. Radiator. Built in sliding door wardrobe.
Double bedroom 12' 5" x 10' 0" (3.78m x 3.05m) Rear aspect double glazed window. Radiator. Fitted sliding door wardrobe.
Double bedroom 13' 0" x 8' 0" (3.96m x 2.44m) Rear aspect double glazed window. Radiator. Opening to:
Wet room 8' 0" x 5' 9" (2.44m x 1.75m) Front aspect double glazed window. Chrome heated towel rail. Comprising a wet room shower area with chrome shower fittings, push button flush wc and wash hand basin with chrome mixer tap. Extractor fan. Recessed LED down lights.
Bedroom 8' 0" x 6' 8" (2.44m x 2.03m) Front aspect double glazed window. Radiator. Built in wardrobe recess.
Bathroom 8' 2" x 7' 8" (2.49m x 2.34m) Rear aspect double glazed window. Chrome heated towel rail. Three piece white suite comprising a panel enclosed bath with chrome mixer tap and Brista electric shower, push button flush wc and wash hand basin with chrome mixer tap. Extractor fan.
Rear garden The rear garden enjoys a pleasant and private aspect. It is enclosed by fencing and mature foliage with side gated access. It is laid mainly to lawn with mature well stocked flower and shrub borders an a paved patio. Timber shed.
Additional information nfdc Council Tax Band is E. The house is currently occupied by tenants whose tenancy expires at the end of April 2024.
Property info
For more information about this property, please contact
Hythe and Waterside Estate Agents, SO45 on +44 23 8221 7884 * (local rate)
Disclaimer
Property descriptions and related information displayed on this page, with the exclusion of Running Costs data, are marketing materials provided by Hythe and Waterside Estate Agents, and do not constitute property particulars. Please contact Hythe and Waterside Estate Agents for full details and further information. The Running Costs data displayed on this page are provided by PrimeLocation to give an indication of potential running costs based on various data sources. PrimeLocation does not warrant or accept any responsibility for the accuracy or completeness of the property descriptions, related information or Running Costs data provided here.

































.png)