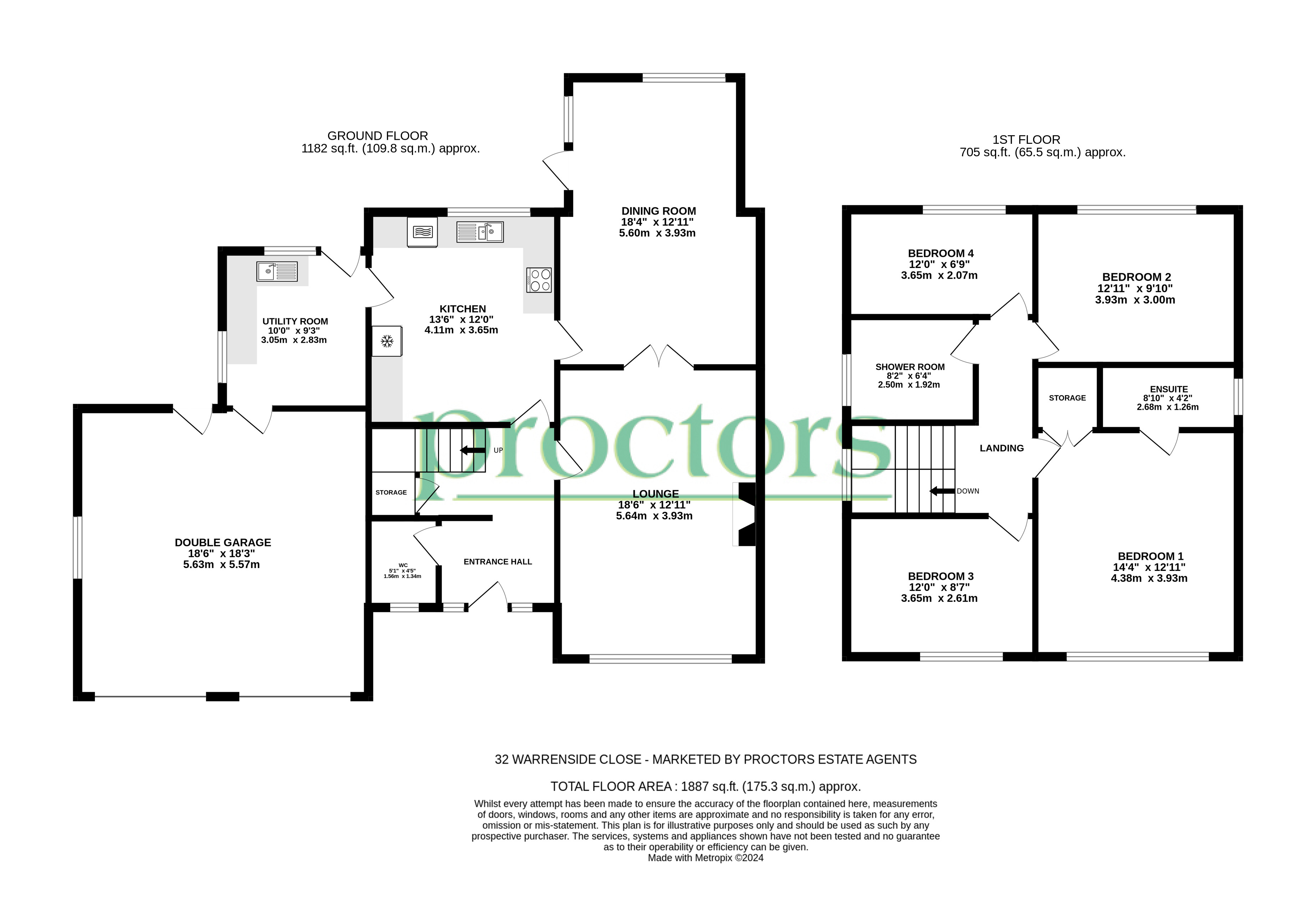Detached house for sale in Warrenside Close, Blackburn BB1
* Calls to this number will be recorded for quality, compliance and training purposes.
Property features
- Modern Detached House
- Sought After Location
- Two Reception Rooms
- Fully Fitted Dining Kitchen
- Utility Room
- Four Bedrooms (One With En-suite)
- Family Shower Room
- Large Gardens To Front & Rear
- Double Garage & Driveway
- PVC Double Glazing and Gas Central Heating
Property description
A superb modern detached house enjoying an excellent, large corner plot in this sought after residential area on the outskirts of town, adjacent to open countryside yet within walking distance of local amenities, train station, primary and secondary schools.
A superb modern detached house enjoying an excellent, large corner plot in this sought after residential area on the outskirts of town, adjacent to open countryside yet within walking distance of local amenities, train station, primary and secondary schools.
The property has been extended and decorated to a high standard with K rend to the front and rear. It has large family sized living accommodation with two attractive reception rooms, a fully fitted dining kitchen, large utility room and cloakroom on the ground floor and four double bedrooms and two shower rooms (one en-suite) on the first floor. It is well presented throughout, has gas central heating and PVC double glazing.
The property has the most impressive garden areas with Indian stone paving, lawns, decking and gravelled paths, which are larger than average and have the "wow" factor. There is a front and side garden with mature trees with a large double block paved driveway leading to a double garage. The property has most impressive south facing garden areas enjoying full sun all day.
This is an excellent property and should be viewed to fully appreciate.
Accommodation
entrance hall Karndean flooring, radiator, PVC front door, under stairs cupboard
two piece cloakroom Fitted units incorporating a wash basin & WC, PVC double glazing, radiator, laminate flooring
lounge 18' 6" x 12' 11" (5.64m x 3.94m) Living flame gas fire in fire surround, TV and telephone points, 2 x radiators, PVC double glazed window, double doors to
dining room/sitting room 18' 4" x 12' 11" (5.59m x 3.94m) Large PVC double glazed window & PVC double glazed french doors giving excellent views to the rear garden and access to the patio area, spotlighting, 2 x radiators, TV point
fully fitted dining kitchen 13' 5" x 11' 10" (4.09m x 3.61m) Wall & floor units including drawers with under counter lighting, integrated dishwasher & fridge,
built in oven & grill, induction hob, extractor, twin bowl sink unit with mixer tap, spotlighting, radiator
utility room 9' 1" x 9' 3" (2.77m x 2.82m) Fitted base units, single drainer sink unit, 2 x PVC double glazed windows & door leading to garden, plumbed for washer & dryer, electric wall heater, door to garage
first floor
landing Loft, part boarded with lighting, housing the Combi Boiler which supplies instant hot water and heating
master bedroom 14' 6" x 12' 10" (4.42m x 3.91m) TV & telephone point, walk in wardrobe with shelving & lighting, PVC double glazed window, radiator, good outlooks
en-suite Three piece shower room: Walk in shower, wash basin, WC, fully tiled walls, laminate ceiling with spotlighting, fitted units, towel radiator, extractor fan
bedroom two 12' 10" x 9' 10" (3.91m x 3m) Radiator, PVC double glazed window, spotlighting
bedroom three 11' 11" x 8' 7" (3.63m x 2.62m) Radiator, PVC double glazed window, good views
bedroom four 11' 11" x 6' 9" (3.63m x 2.06m) Radiator, PVC double glazed window
family shower room Walk in shower, wash basin, WC, PVC double glazed window, laminate ceiling with spotlighting, chrome radiator/towel rail, fitted units, extractor fan
outside Large gardens -
Rear garden:
Impressive large Indian Stone patio with lighting and illuminated paths leading to additional seating areas. Large lawn bordered with established shrubs & trees. Decked, patio, private tree screening, water feature, outside tap, shed
To the front of property:
Front garden, block paved driveway
double garage 18' 7" x 18' 4" (5.66m x 5.59m) Twin up & over doors, 2 x PVC double glazed windows & door, power & light, includes storage cupboards and workbench, door leading to rear garden, additional door giving internal access
please note viewings are to be arranged through Proctors and are by appointment only. We have not tested any apparatus, equipment, fixtures, fittings or services and so cannot verify if they are in working order or fit for their purpose
Property info
For more information about this property, please contact
Proctors, BB3 on +44 1254 271153 * (local rate)
Disclaimer
Property descriptions and related information displayed on this page, with the exclusion of Running Costs data, are marketing materials provided by Proctors, and do not constitute property particulars. Please contact Proctors for full details and further information. The Running Costs data displayed on this page are provided by PrimeLocation to give an indication of potential running costs based on various data sources. PrimeLocation does not warrant or accept any responsibility for the accuracy or completeness of the property descriptions, related information or Running Costs data provided here.














































































.png)