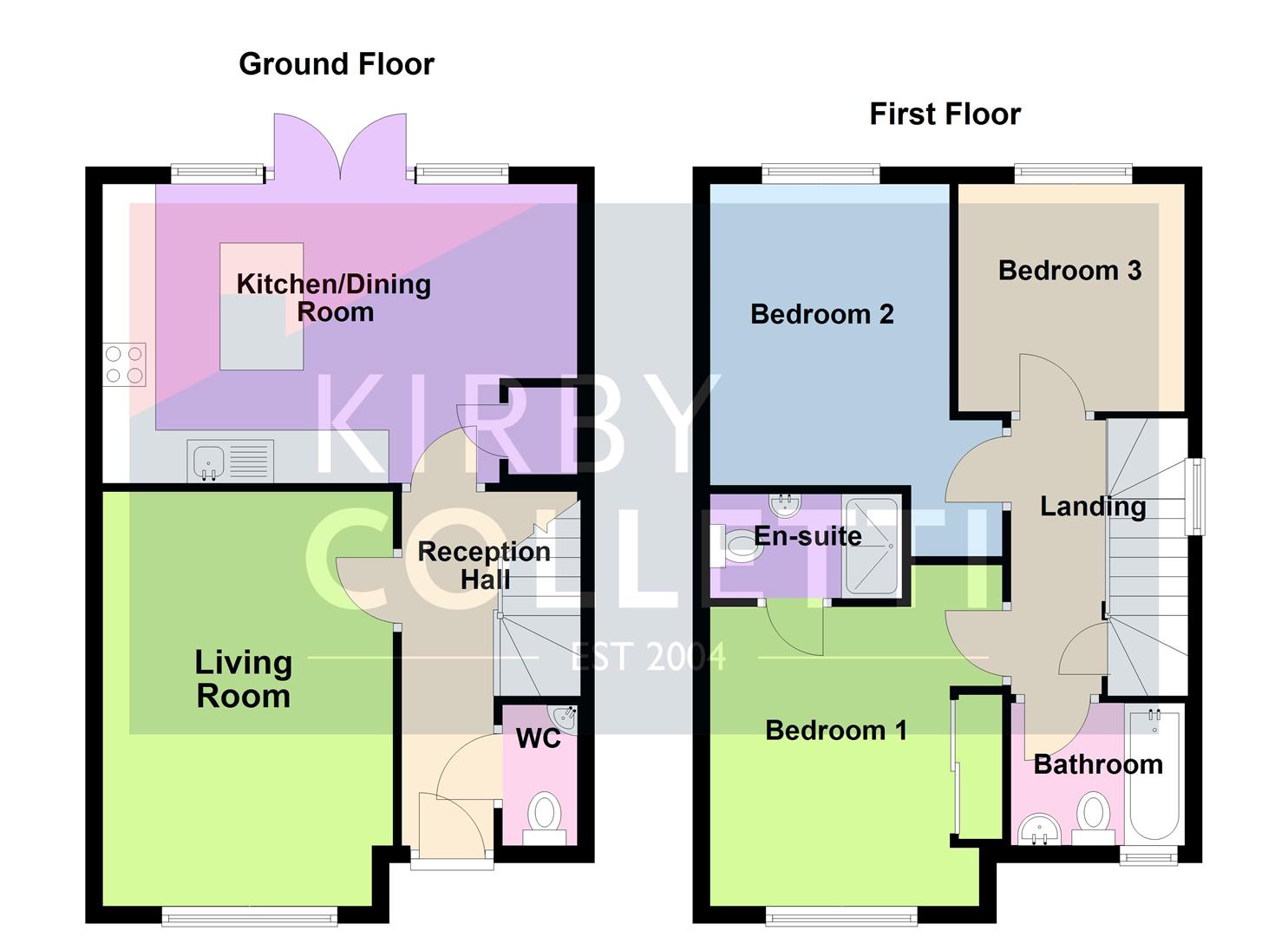Semi-detached house for sale in Devon Way, Northampton NN3
* Calls to this number will be recorded for quality, compliance and training purposes.
Property features
- "letchworth" style built by redrow homes in 2021
- Superb three bedroom semi detached house
- Stunning kitchen/dining room
- 15ft lounge
- Ground floor W.C.
- En suite to bedroom one
- Luxury bathroom
- CCTV security system
- 40 ft rear garden
- Parking for 2 cars to front with ev charging point
Property description
Kirby Colletti are delighted to offer for superbly presented 'letchworth' three bedroom semi detached house situated on a newly built development by redrow homes in 2021.
Some of the many features include Spacious Lounge, Stunning Fitted Kitchen /Diner, Ground Floor W.C, Luxury Bathroom, En Suite to Bedroom One, Gas Heating To Radiators, uPVC Double Glazing, CCTV Security Alarm System, 40ft Rear Garden and Off Street parking To Front.
Located in the popular Spinney Hill residential area of Northampton, Offering a wide range of local amenities, including two supermarkets, takeaways and eateries, a public house, tennis courts, and a bowling green. The location also provides easy access to Moulton Park as well as main travel routes including the A45, A43, M1, and A14. Regular bus services operate to Northampton town centre, where high street shops and leisure and entertainment facilities, including a cinema, bars, and restaurants, are provided. Northampton train station also offers mainline services to London Euston and Birmingham New Street. Schools in the area include Northampton School for Girls, Thomas Becket Catholic School, and Parklands Primary School.
Accommodation
Entrance door to:
Entrance Hall (4.09m x 2.03m max (13'5 x 6'8 max))
Porcelain tiled floor. Radiator. Understairs storage cupboard. Stairs to first floor.
Ground Floor W.C (1.73m x 0.91m (5'8 x 3))
Side aspect uPVC double glazed window. Low level W.C. Wash hand basin. Radiator. Porcelain tiled floor. Recessed ceiling spotlights.
Lounge (4.80m x 2.13m max (15'9 x 7 max))
Front aspect uPVC double glazed window. Radiator. Herringbone wood effect flooring.
Kitchen/Breakfast Room (5.51m x 3.45m (18'1 x 11'4))
Rear aspect full height windows and double doors to garden. Grey wall and base units with work surfaces over. Island unit with breakfast bar and pop up electrical point. Plumbing for dishwasher. Built in double oven. Integrated fridge freezer. AEG induction hob with extractor canopy above. TV and aerial point. Recessed ceiling spotlights. Porcelain tiled floor.
First Floor Landing (3.15m x 2.01m (10'4 x 6'7))
Side aspect uPVC double glazed window. Radiator. Access to loft. Cupboard housing wall mounted gas boiler.
Bedroom One (4.09m x 3.38m max (13'5 x 11'1 max))
Front aspect uPVC double glazed window. Mirror fronted fitted wardrobe. Radiator. Door to:
En Suite Shower Room/ W.C. (2.21m x 1.22m (7'3 x 4))
Fully tiled shower cubicle. Wall mounted wash basin. Low level W.C with concealed cistern. Chrome heated towel rail. Recessed ceiling spotlights. Extractor fan.
Bedroom Two (3.56m x 3.40m max (11'8 x 11'2 max))
Rear aspect uPVC double glazed window. Radiator.
Bedroom Three (2.64m x 2.62m (8'8 x 8'7))
Rear aspect uPVC double glazed window. Radiator.
Bathroom/W.C (1.98m x 1.70m (6'6 x 5'7))
Front aspect uPVC double glazed window. Panel enclosed bath with mixer tap and separate shower attachment. Glazed shower screen. Low level W.C. Wash hand basin. Chrome heated towel rail. Recessed ceiling spotlights. Extractor fan. Porcelain tiled floor.
Outside
Rear Garden
40ft deep. Paved patio. Outside tap. Outside light. Remainder laid to lawn retain by panelled fencing. Pedestrian side access.
Front Garden
Off street parking for two cars. Ev charging point.
Property info
For more information about this property, please contact
Kirby Colletti, EN11 on +44 1992 800239 * (local rate)
Disclaimer
Property descriptions and related information displayed on this page, with the exclusion of Running Costs data, are marketing materials provided by Kirby Colletti, and do not constitute property particulars. Please contact Kirby Colletti for full details and further information. The Running Costs data displayed on this page are provided by PrimeLocation to give an indication of potential running costs based on various data sources. PrimeLocation does not warrant or accept any responsibility for the accuracy or completeness of the property descriptions, related information or Running Costs data provided here.






























.jpeg)
