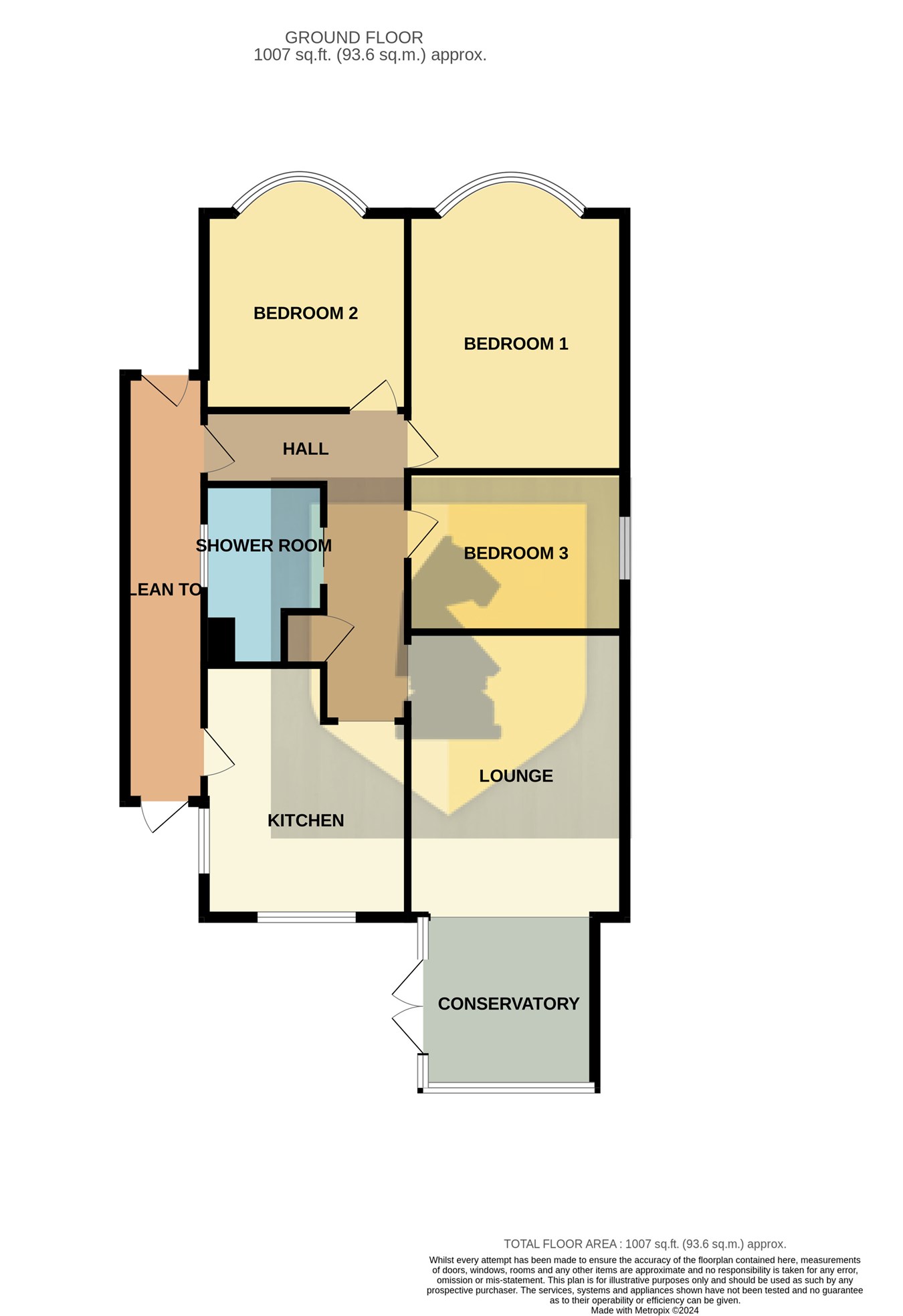Bungalow for sale in Woodside Avenue, Northampton NN3
* Calls to this number will be recorded for quality, compliance and training purposes.
Property features
- Detached Bungalow
- Well Presented Throughout
- Recently Fitted Kitchen
- Double Bay Fronted
- Large Rear Garden
- Beautiful Views to the Rear Aspect
- Refitted Shower Room
- Solar Panels
Property description
Hallway
Entry Via a double glazed UPVC door from the lean to. Coving. Loft access. Storage cupboard. Triple horizontal traditional radiator. Doors into:
Kitchen
13' 3" x 10' 0" (4.04m x 3.05m) Fitted modern shaker, Wick kitchen suite comprising of a range of base and eye level units with work surfaces mounted over. Inset sink and a half unit with a 3 in 1 Chrome kitchen tap with pull out spray tap and a second tap for a Reverse Osmosis Filter System which filters clean drinking water. Utility cupboard with space and plumbing for washing machine and tumble dryer. Appliances include; Integrated dishwasher. Space for a range cooker (available by separate negotiation). Extractor hood. Insinkerator food waste disposal system. UPVC double glazed windows to the side and rear aspect. Triple horizontal radiator. UPVC double glazed door leading to the the lean to.
Lounge
11' 10" x 11' 4" (3.61m x 3.45m) Ceiling feature beams. Gas feature fireplace. Radiator. Opening into:
Conservatory
8' 10" x 8' 8" (2.69m x 2.64m) UPVC double glazed windows to the side and rear aspect. UPVC double glazed French doors leading to the rear garden.
Bedroom One
15' 10" Into Bay x 11' 4" (4.83m x 3.45m) UPVC double glazed bay window to the front aspect. Built in wardrobes. Radiator.
Bedroom Two
12' 4"Into Bay x 9' 11" (3.76m x 3.02m) UPVC double glazed bay window to the front aspect. Wooden window seat with storage. Coving. Radiator.
Bedroom Three
11' 4" x 8' 4" (3.45m x 2.54m) UPVC double glazed window to the side aspect. Coving. Radiator. Picture rail.
Bathroom
Three piece suite comprising: Low flush Wc. Vanity unit with sink mounted over. Walk in shower. Fully tiled. Chrome heated towel rail. UPVC obscured double glazed window to the side aspect.
Lean To
Entry via a UPVC door. Double glazed UPVC door leading to the rear aspect. Double glazed UPVC door leading into the hallway.
Externally
Front
Block paved driveway for at least two vehicles. Steps and a path lead to the front entrance.
Rear Garden
Large decking with steps leading down to a gravel area. Timber step leading to a large lawn area with further timber steps leading to a large gravel area providing gated off road parking. Access from a private and gated service road which leads to a large double timber gate.
Solar Panels
There are installed rented solar panels on the roof which significantly reduce the annual electricity bills.
This property has a Hikvision CCTV security system installed comprising of 3 HD cameras which is available by separate negotiation.
Property info
For more information about this property, please contact
Edward Knight - Northampton, NN1 on +44 1604 600356 * (local rate)
Disclaimer
Property descriptions and related information displayed on this page, with the exclusion of Running Costs data, are marketing materials provided by Edward Knight - Northampton, and do not constitute property particulars. Please contact Edward Knight - Northampton for full details and further information. The Running Costs data displayed on this page are provided by PrimeLocation to give an indication of potential running costs based on various data sources. PrimeLocation does not warrant or accept any responsibility for the accuracy or completeness of the property descriptions, related information or Running Costs data provided here.


































.png)