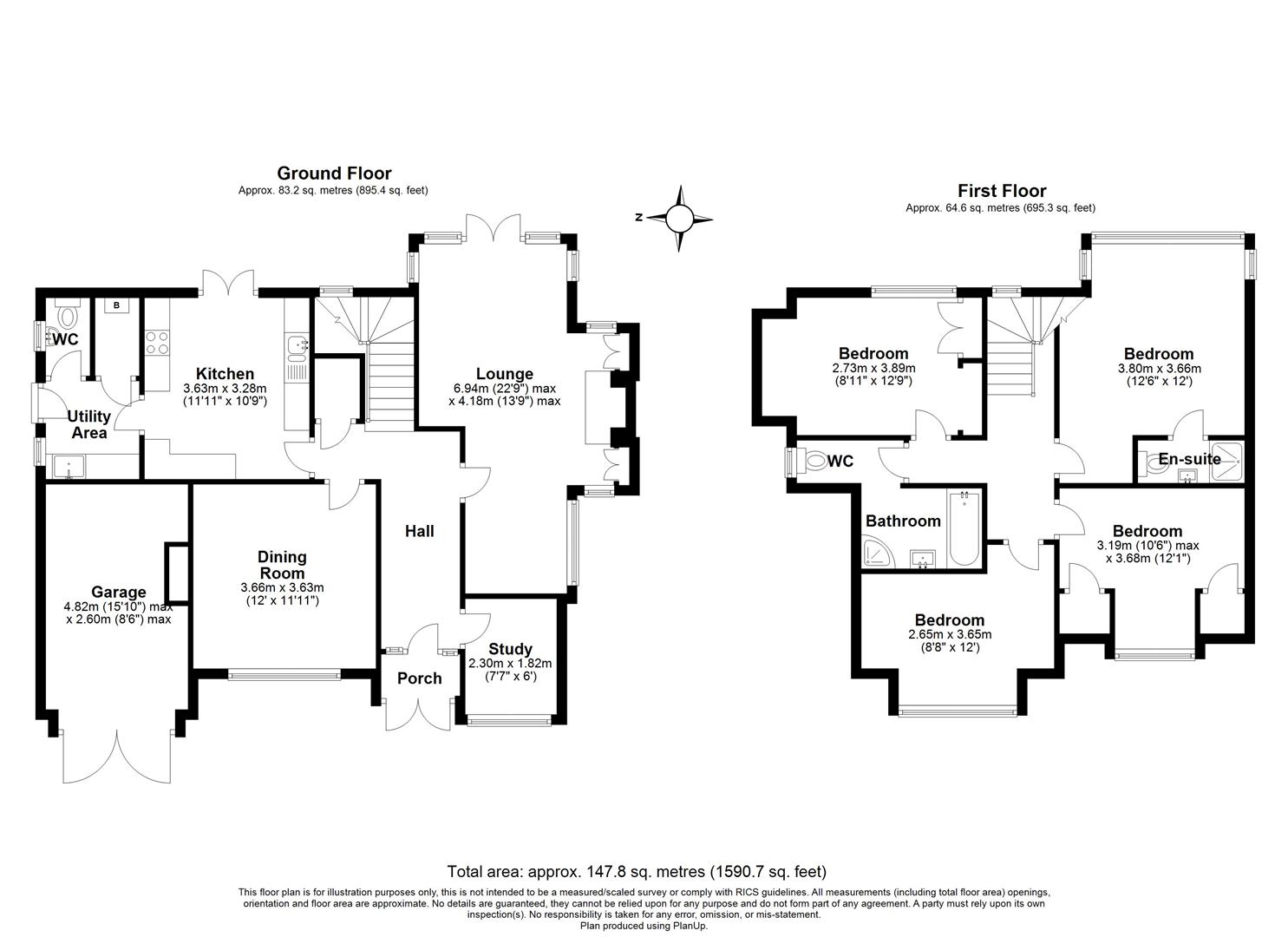Detached house for sale in Tilehouse Green Lane, Knowle, Solihull B93
* Calls to this number will be recorded for quality, compliance and training purposes.
Property features
- 1938 Four Bedroom Detached Home
- Delightful Large, South-West Facing, Private Garden
- Generous Plot and Potential to Extend (Subject to Planning Permission)
- Living Room with Feature Fireplace and Original Stained Glass Windows
- Good Size Dining Room and Modern Breakfast Kitchen
- Charming Original Features Throughout
- Study Room and Separate Utility & Downstairs WC
- Walking Distance to Knowle Village & Arden Academy
Property description
A charming four-bedroom detached house constructed in 1938 with an abundance of original features and a large private garden in a sought after location. This property boasts good sized bedrooms, a living room with a feature fireplace, a spacious dining room with an open fire, a modern breakfast kitchen, and a delightful large private garden. The approximate third of an acre plot allows plenty of potential to extend (STPP), in a desirable location within walking distance of Knowle Village and Arden Academy.
Details
Whitehurst (65 Tilehouse Green Lane) is a beautiful four-bedroom detached house, with original features including stained glass windows and an oak staircase which add a timeless charm. The property's layout includes a study room, a living room with French doors opening to a mature garden, and a separate dining room, creating ample space for family life and entertainment, a modern breakfast kitchen and separate utility and WC. The potential for extension (STPP) adds to its appeal. Located a short stroll from Arden Academy and the amenities of Knowle Village, this property makes the ideal family home.
Enter through the welcoming entrance hall, leading to a study room on the right. The living room, situated at the rear, features a fireplace, original stained glass windows, and French doors that reveal views of the stunning garden. A separate dining room at the front, with open fire, and a modern breakfast kitchen to the rear with French doors to the patio provide perfect settings for entertainment. Completing the ground floor are a separate utility room, a downstairs WC, storage and under stair storage.
Ascend the wide staircase, with an original oak staircase and a stunning stained glass window, to a bright and airy upstairs landing. Here, four sizeable bedrooms await, two with built-in storage, offering comfortable living spaces. The principal bedroom includes an ensuite, and the main family bathroom features a bath and separate shower, catering to all the needs of a modern family.
Outside
The house has a large south-west facing private garden, a sanctuary of mature shrubs and trees, offering a peaceful retreat. There is a large patio. The house is set back from the road with ample parking for a number of cars at the front. A garage and side entrance add practicality and convenience to this charming home.
Viewings
Viewings: At short notice with DM & Co. Homes on or by email .
General Information
Planning Permission & Building Regulations: It is the responsibility of Purchasers to verify if any planning permission and building regulations were obtained and adhered to for any works carried out to the property.
Tenure: Freehold
Services: All mains services are connected to the property. However, it is advised that you confirm this at point of offer.
Broadband: Cable
Flood Risk Rating: Very Low
Conservation Area: No
Local Authority: Solihull Metropolitan Borough Council.
Council Tax Band: F
Want To Sell Your Property?
Call DM & Co. Homes on to arrange your free no obligation market appraisal and find out why we are Solihull's fastest growing Estate Agency.
Other Services
DM & Co. Homes are pleased to offer the following services:-
Residential Lettings: If you are considering renting a property or letting your property, please contact the office on .
Mortgage Services: If you would like advice on the best mortgages available, please contact us on .
Property info
For more information about this property, please contact
DM & Co. Homes, B93 on +44 1564 648918 * (local rate)
Disclaimer
Property descriptions and related information displayed on this page, with the exclusion of Running Costs data, are marketing materials provided by DM & Co. Homes, and do not constitute property particulars. Please contact DM & Co. Homes for full details and further information. The Running Costs data displayed on this page are provided by PrimeLocation to give an indication of potential running costs based on various data sources. PrimeLocation does not warrant or accept any responsibility for the accuracy or completeness of the property descriptions, related information or Running Costs data provided here.



















.png)
