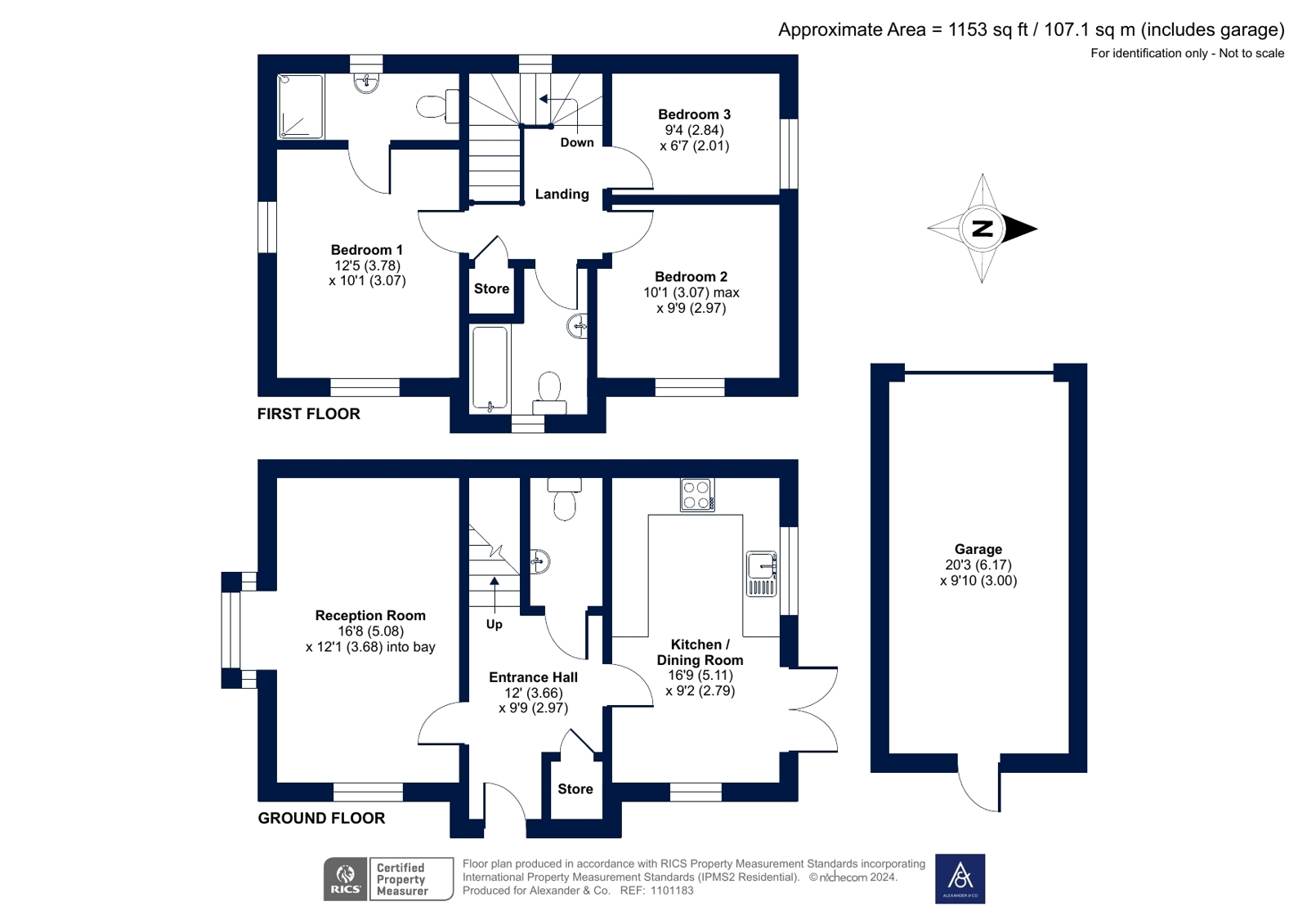Detached house for sale in Mollys Mount, Steeple Claydon, Buckingham MK18
* Calls to this number will be recorded for quality, compliance and training purposes.
Property features
- New Build
- Situated on the dge of the village
- Views across Fields
- Well Presented
- Kitchen/Dining Room
- Sitting Room
- Bedroom 1 with ensuite Shower
- Two further Bedrooms
- Bathroom
- Gardens
Property description
An impressive three-bedroom detached property located on the edge of this popular village.
This well-presented property has a spacious entrance hall with stairs to the first floor and Karndean flooring which extends into the cloakroom and kitchen/dining room. The property has a dual aspect lounge with a window to the front and deep bay window overlooking fields to the side. The spacious kitchen/dining room overlooks the garden with glazed French doors leading off to the garden making it a perfect social/entertaining space. The kitchen is fitted with a range of base and eye level units with integrated dishwasher, washing machine, fridge/freezer, electric oven and four burner gas hob. The downstairs cloakroom has a white suite with glazed complementary half height tiling.
Upstairs the master bedroom has a dual aspect with views over the fields to the side and from the front window the National Trust property Claydon House can be seen in the distance. Off the bedroom there is a three-piece ensuite with includes a double shower with glazed sliding door. There are two further bedrooms and a family bathroom with a white suite which includes a bath with mixer taps and shower attachment.
The garden is accessed from the French doors in the kitchen/dining room leading out to a paved patio area. The garden is principally laid to lawn and is boarded by a curved brick wall and fencing. There is gated access to the front. To the rear of the property there is a brick paved driveway leading to a single garage with up and over door, power and light and a courtesy door to the garden.
Heating is via a mains gas fired boiler.
Council Tax: Band E
Property info
For more information about this property, please contact
Alexander & Co, MK18 on +44 1280 488538 * (local rate)
Disclaimer
Property descriptions and related information displayed on this page, with the exclusion of Running Costs data, are marketing materials provided by Alexander & Co, and do not constitute property particulars. Please contact Alexander & Co for full details and further information. The Running Costs data displayed on this page are provided by PrimeLocation to give an indication of potential running costs based on various data sources. PrimeLocation does not warrant or accept any responsibility for the accuracy or completeness of the property descriptions, related information or Running Costs data provided here.



































.png)


