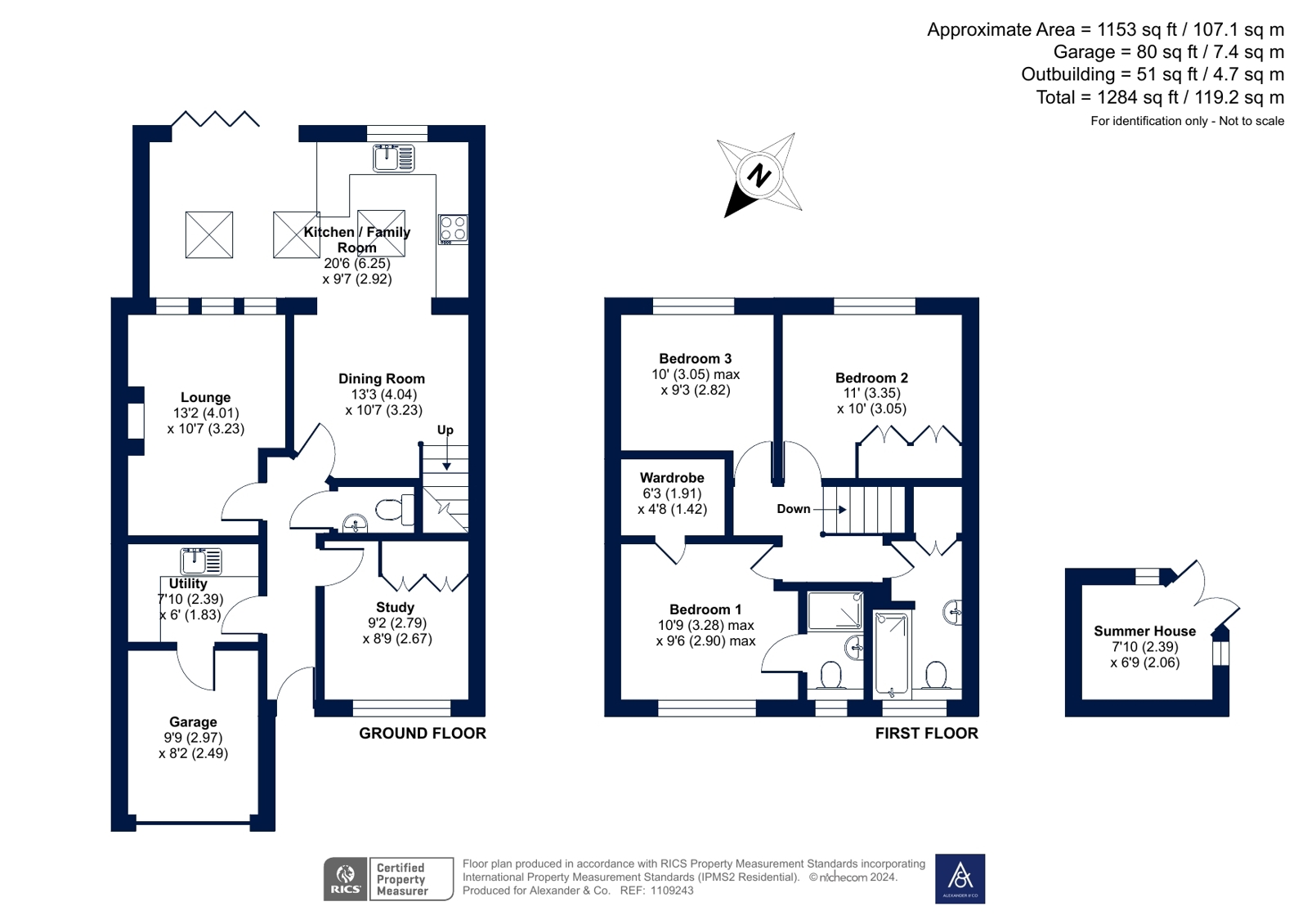Semi-detached house for sale in The Paddocks, Steeple Claydon, Buckingham MK18
* Calls to this number will be recorded for quality, compliance and training purposes.
Property description
This charming three-bedroom semi-detached house is located in the village of Steeple Claydon and boasts a spacious layout and is ideal for families providing extra space for guests with a downstairs snug/ spare bedroom, off-road parking for two and newly added porch.
The ground floor of this property features Karndean flooring that adds elegance and durability. The heart of the home is the open plan kitchen diner illuminated by Velux windows that flood the space with natural light.The kitchen, extended 8 years ago, boasts oak countertops and comes fully equipped with integrated appliances including a dishwasher and wine cooler. Additionally, there's ample space for a freestanding fridge-freezer. The small seating area adjacent to the kitchen, with French doors opening onto the garden while the adjoining dining room offers ample space for hosting gatherings. A snug offers a cosy retreat, featuring a built-in wood burner that adds warmth and ambiance.
The practicality of this property is enhanced by a utility room with space for a washing machine, tumble dryer, and additional fridge-freezer. Access to the converted garage adds convenience and functionality to the space. Separate Reception Room: This versatile room can serve as an office or spare bedroom, offering built-in wardrobes. A downstairs cloakroom completes the accommodation.
Ascending the stairs, the first floor of this property offers a comfortable arrangement of three bedrooms, a family bathroom, and an en-suite. The spacious master bedroom is enhanced by a walk in wardrobes for ample storage. The adjoining en-suite features a shower, WC and wash hand basin. Additionally, the master bedroom offers views of the decked garden, adding a touch of tranquillity to the space. Similar to the master bedroom, the second bedroom also includes built-in wardrobes. The third dedroom is a versatile room that can serve as a single bedroom or office space, featuring built-in wardrobes. The family bathroom is equipped with a three-piece suite, comprising a bath, WC and wash hand basin. Fully tiled for easy maintenance and aesthetics there is also an illuminated mirror.
The garden of this property is a delightful outdoor space designed for relaxation and enjoyment. The garden is fully decked, providing a low-maintenance outdoor area that is perfect for alfresco entertaining. The decking adds a stylish and contemporary touch to the space. Outdoor lighting enhances the ambiance of the garden, allowing residents to enjoy the space well into the evening and creating a warm and inviting atmosphere. A standout feature of the garden is the garden room, which is fully plastered and equipped with power. This versatile space can be used as a home office, a gym, a playroom, or a relaxation area, providing an additional functional living space separate from the main house. There is a shed for storing garden tools and equipment, as well as wood storage.
Council Tax Band C
Property info
For more information about this property, please contact
Alexander & Co, MK18 on +44 1280 488538 * (local rate)
Disclaimer
Property descriptions and related information displayed on this page, with the exclusion of Running Costs data, are marketing materials provided by Alexander & Co, and do not constitute property particulars. Please contact Alexander & Co for full details and further information. The Running Costs data displayed on this page are provided by PrimeLocation to give an indication of potential running costs based on various data sources. PrimeLocation does not warrant or accept any responsibility for the accuracy or completeness of the property descriptions, related information or Running Costs data provided here.


































.png)


