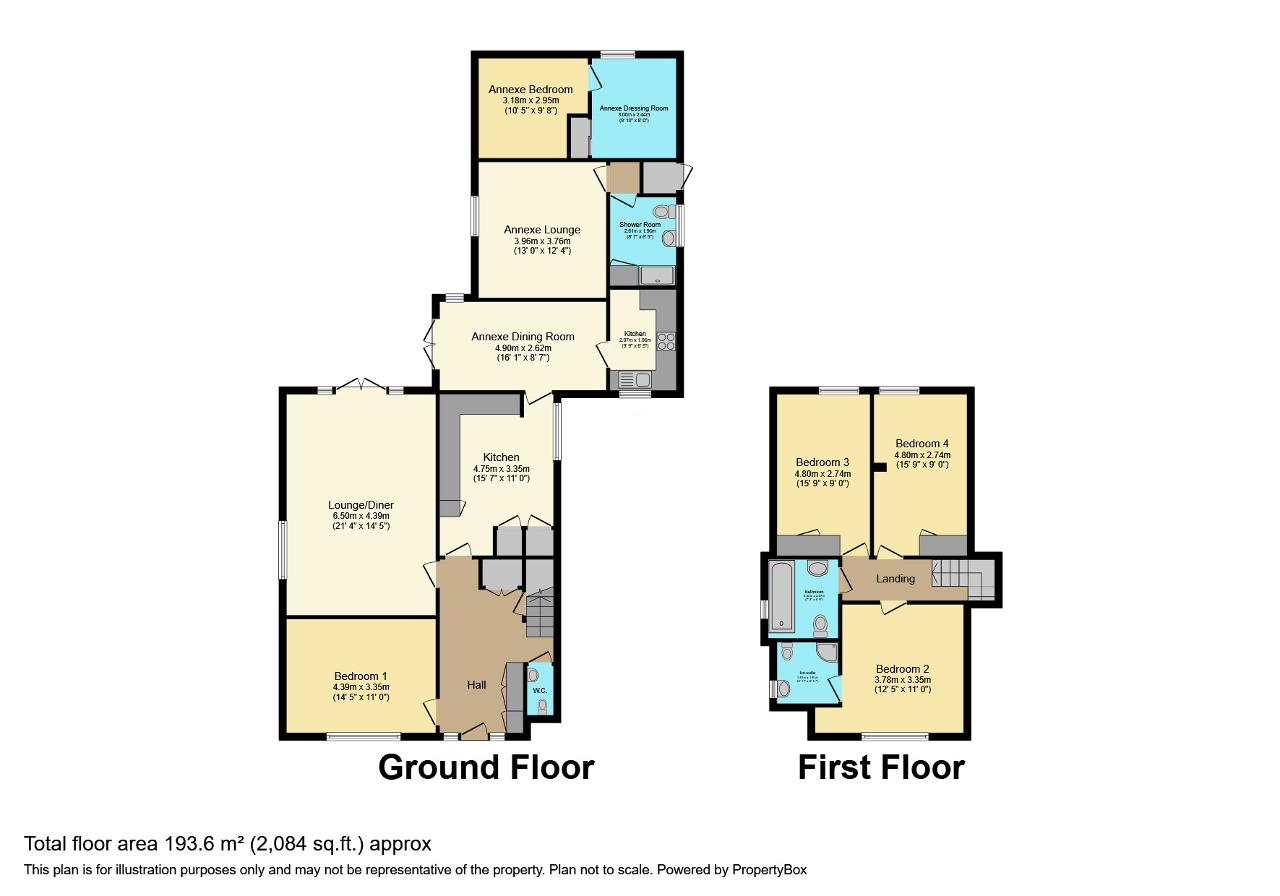Detached house for sale in Fourth Avenue, Wisbech, Cambridgeshire PE13
* Calls to this number will be recorded for quality, compliance and training purposes.
Property features
- Spacious detached family home
- Self contained annexe
- 5 bedrooms / 3 bathrooms in total!
- Prime location
- Corner plot
- Ample off road parking
- Multiple reception rooms
- Flexible living
- Multi generational living
- Large garden
Property description
large family home with self contained annexe! This impressive detached property, in good condition, is now available for sale. Boasting three reception rooms, two kitchens, five bedrooms, and three bathrooms, this home offers ample space for a growing family or those in need of multi-generational living.
A standout feature of this property is the self-contained annexe, providing additional living space complete with a bedroom, a dressing room, lounge, dining room, kitchen, and shower room. Perfect for guests or an extended family
Situated on a delightful corner plot, this home offers plenty of parking space and a large garden, ideal for outdoor activities and relaxation. The property benefits from gas central heating and double glazing, ensuring a warm and energy-efficient environment throughout the year.
This property is situated in a desirable cul-de-sac in one of the most sought after roads in Wisbech. You are tucked away but remain close to amenities - There are lovely walks on your doorstep too!
With a total of five bedrooms and three bathrooms, this home provides flexibility and comfort for all residents. Don't miss this opportunity to own a spacious and versatile property in a sought-after location. Contact us today to arrange a viewing and experience the charm of this wonderful home for yourself.
Ground Floor
Hall
Kitchen
15' 7'' x 10' 11'' (4.75m x 3.35m)
Lounge/Diner
21' 3'' x 14' 4'' (6.5m x 4.39m)
Bedroom 1
14' 4'' x 10' 11'' (4.39m x 3.35m)
W.C
First Floor
Landing
Bedroom 2
12' 4'' x 10' 11'' (3.78m x 3.35m)
En-suite
5' 11'' x 5' 11'' (1.81m x 1.81m)
Bedroom 3
15' 8'' x 8' 11'' (4.8m x 2.74m)
Bedroom 4
15' 8'' x 8' 11'' (4.8m x 2.74m)
Family Bathroom
7' 7'' x 6' 9'' (2.33m x 2.07m)
Annexe
Kitchen
9' 8'' x 6' 5'' (2.97m x 1.96m)
Dining Room
16' 0'' x 8' 7'' (4.9m x 2.62m)
Lounge
12' 11'' x 12' 4'' (3.96m x 3.76m)
Bedroom
10' 5'' x 9' 8'' (3.18m x 2.95m)
Dressing Room
9' 10'' x 8' 0'' (3m x 2.44m)
Shower Room
8' 6'' x 6' 5'' (2.61m x 1.96m)
Property info
For more information about this property, please contact
Aspire Homes, PE13 on +44 1945 578797 * (local rate)
Disclaimer
Property descriptions and related information displayed on this page, with the exclusion of Running Costs data, are marketing materials provided by Aspire Homes, and do not constitute property particulars. Please contact Aspire Homes for full details and further information. The Running Costs data displayed on this page are provided by PrimeLocation to give an indication of potential running costs based on various data sources. PrimeLocation does not warrant or accept any responsibility for the accuracy or completeness of the property descriptions, related information or Running Costs data provided here.








































.png)