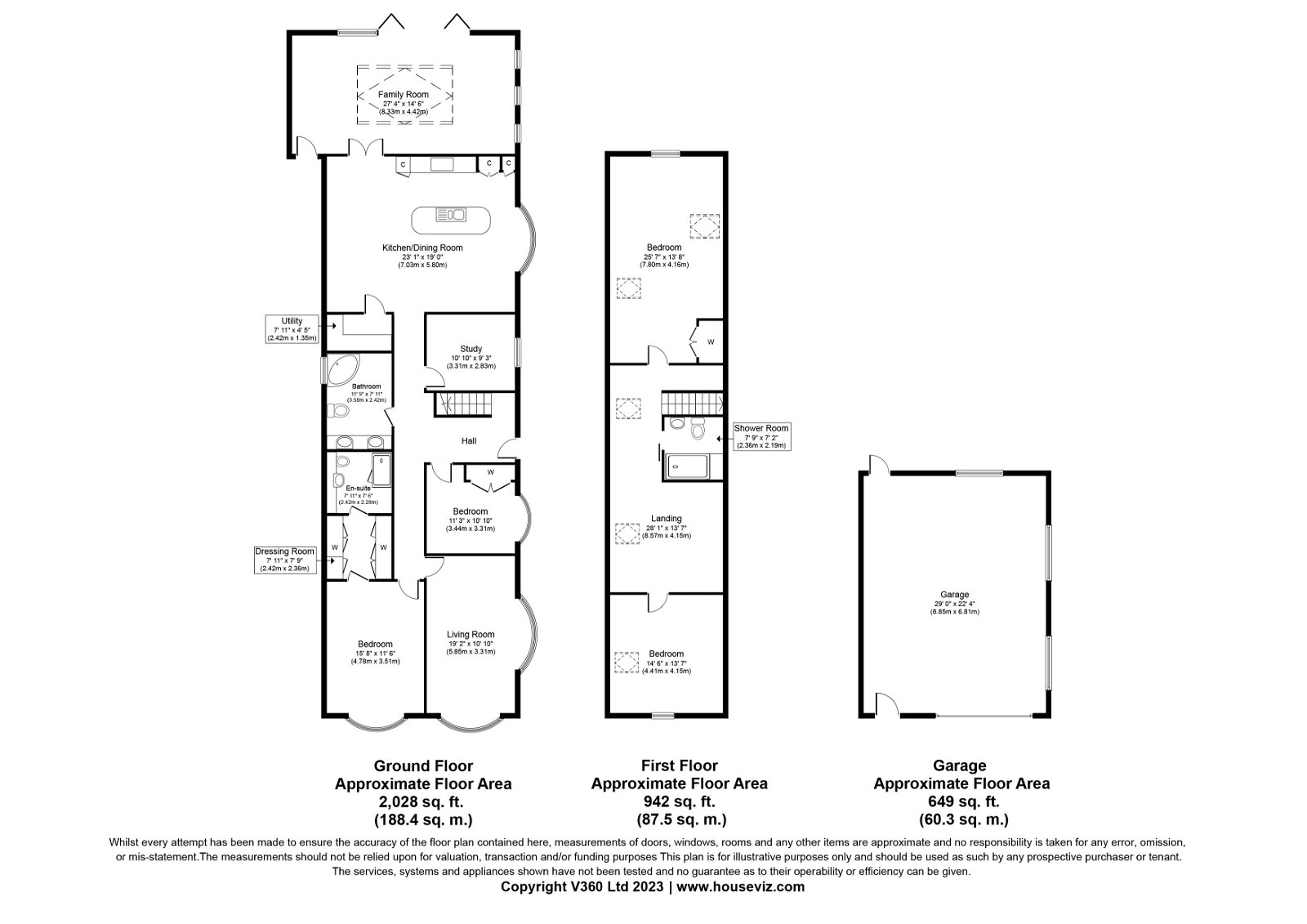Property for sale in High Road, Wisbech St. Mary, Wisbech PE13
* Calls to this number will be recorded for quality, compliance and training purposes.
Property features
- Ref sc0433
- No chain
- 4/5 Bedrooms
- Ensuite and dressing room to main bedroom
- Bathroom downstairs and shower room upstairs
- Large Garage/Workshop
- Amazing Family Room
- Kitchen/Diner with central island
- Study(or Bedroom 5) & Utility Room
- High quality specification
Property description
Refsc0433
This is a fantastic chalet bungalow with a difference!
It is an extensive 4/5 bedroom detached family home, centrally located in a quiet, popular residential village.
Briefly to the ground floor, the property comprises entrance hall leading to the spacious living room, family room, study, fully fitted dining kitchen with separate utility, family bathroom, principal bedroom with separate dressing room and ensuite shower room and a further double bedroom. To the first floor, there are a further 2 good sized bedrooms and a shower room. The large landing provides for a reception area. This property has oil central heating and double glazing throughout.
Externally to the front, there is a garden which is mainly laid to lawn for easy maintenance and driveway with room for parking several vehicles. The driveway extends along the side of the property to the rear where there is a large plot that benefits from further parking and paved patio. There is a large double garage/outbuilding that allows for flexible use.
This property is truly stunning and offers quality and extensive family accommodation. We would highly recommend viewing to appreciate the space and opportunity on offer.
Living Room – 5.85m x 3.31m (19’2” x 10’10”)
Spacious reception room with bay windows to 2 aspects, TV point and fitted carpet.
Study – 3.31m x 2.83m (10’10” x 9’3”)
With fitted carpet.
Family Room – 8.33m x 4.42m (27’4” x 14’6”)
Spacious reception room with tiled flooring, roof window and bi-fold doors leading to the rear patio.
Kitchen/Dining Room – 7.03m x 5.80m (23’1” x 19’0”)
Beautifully-appointed fully fitted kitchen with a range of matching wall and base units with complementary counter tops, tiled splashbacks, integrated double oven, microwave, hob and extractor hood. The single bowl sink with mixer tap is fitted in the island unit with breakfast bar. There is also ample dining and family space.
Utility – 2.42m x 1.35m (7’11” x 4’5”)
Bathroom – 3.58m x 2.42m (11’9” x 7’11”)
Beautifully-appointed with matching3 piece suite comprising low level WC, 2 contemporary circular wash hand basins and a corner spa bath.
Bedroom – 4.78m x 3.51m (15’8” x 11’6”)
Good sized double bedroom with bay windows, separate dressing room and ensuite shower room.
En-suite – 2.42m x 2.28m (7’11” x 7’6”)
Dressing Room – 2.42m x 2.36m (7’11” x 7’9”)
Bedroom – 3.44m x 3.31m (11’3” x 10’10”)
Good sized double bedroom with fitted carpet and TV point.
Bedroom – 4.41m x 4.15m (14’6” x 13’7”)
Good sized double bedroom with bay window, fitted wardrobe, fitted carpet and TV point.
Shower Room – 2.36m x 2.19m (7’9” x 7’2”)
Property info
For more information about this property, please contact
eXp World UK, WC2N on +44 1462 228653 * (local rate)
Disclaimer
Property descriptions and related information displayed on this page, with the exclusion of Running Costs data, are marketing materials provided by eXp World UK, and do not constitute property particulars. Please contact eXp World UK for full details and further information. The Running Costs data displayed on this page are provided by PrimeLocation to give an indication of potential running costs based on various data sources. PrimeLocation does not warrant or accept any responsibility for the accuracy or completeness of the property descriptions, related information or Running Costs data provided here.









































.png)
