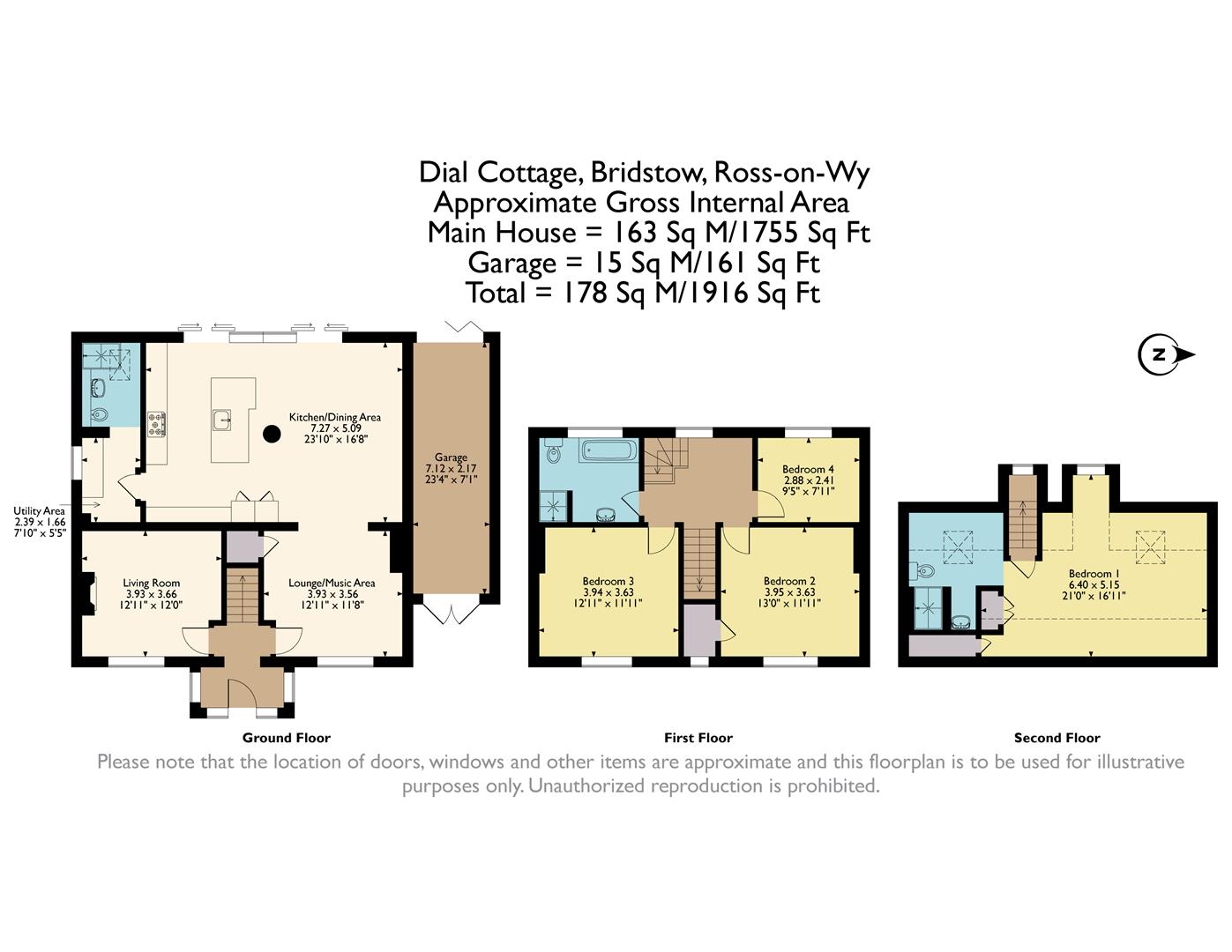Detached house for sale in Bridstow, Ross-On-Wye HR9
* Calls to this number will be recorded for quality, compliance and training purposes.
Property features
- Well Presented Four Bedroom, Three Storey Family Home
- Quirky and Characterful with Unique Charm
- Fifth of an Acre Plot with Landscaped Gardens
- Double Length Garage, Off Road Parking
- Enjoying Elevated Views towards Ross-on-Wye
- EPC Rating - E, Council Tax - E, Freehold
Property description
Exceptionally well presented, quirky and characterful four bedroom three storey family home offering unique charm combined with modern conveniences with reclaimed and vintage finishing touches.
Entrance Hall (2.51m x 2.36m (8'03 x 7'09))
Via double glazed door, ornate tiled floor, stairs to the first floor, vaulted ceiling, front and side aspect windows. Door to:
Lounge (3.89m x 3.51m (12'09 x 11'06))
Fireplace housing a cast iron log burner, exposed wooden floorboards, picture rail, tv point, telephone point, openreach point, front aspect window. Door to:
Open Plan Living Area
Sitting Room (3.89m x 3.51m (12'09 x 11'06))
Built-in shelving, under stairs storage cupboard, tiled floor, inset ceiling lights, front aspect window enjoying lovely views. OPening through to:
Family Kitchen/Dining Area (7.32m x 5.05m (24'00 x 16'07))
Contemporary rustic finish with feature wood panelled vaulted ceiling, handmade kitchen comprising a range of base and wall mounted units, slate worktops, exposed brick splashbacks, gas fired Range oven, double bowl Belfast sink unit with mixer tap, plumbing for dishwasher, integrated fridge and freezer, inset ceiling lights, tiled floor, rear aspect sliding doors enjoying views over the gardens. Door to:
Utility (2.36m x 1.63m (7'09 x 5'04))
Valiant lpg fired combination central heating and domestic hot water boiler, plumbing for washing machine, space for further appliance, tiled floor, side aspect window. Opening through to:
Shower Room (2.34m x 1.60m (7'08 x 5'03))
Large walk-in double shower cubicle with overhead and detachable shower, sink unit with mixer tap, w.c., extractor fan, spotlighting, tiled floor, velux roof light.
From the entrane hall, stairs lead to the first floor:
Landing
Turning staircase leading off, rear aspect window.
Bedroom 2 (3.96m x 3.58m (13'00 x 11'09))
Door to over stairs walk-in wardrobe with hanging rails, shelving and front aspect window. Single radiator, inset ceiling lights, front aspect window enjoying elevated views over countryside.
Bedroom 3 (3.89m x 3.58m (12'09 x 11'09))
Single radiator, inset spotlights, front aspect window enjoying elevated views over countryside.
Bedroom 4 (2.92m x 2.36m (9'07 x 7'09))
Single radiator, inset lighting, rear aspect window.
Family Bathroom (2.82m x 2.34m (9'03 x 7'08))
White suite comprising claw bath, w.c., wash hand basin with mixer tap, walk-in shower cubcile with overhead and detachable shower, chrome heated towel rail, thermostat controls, tiled floor, tiled walls, inset lighting, rear aspect frosted window.
From the landing, turning staircase leads to the second floor:
Landing
Rear aspect velux roof light. Door to:
Master Suite (6.40m x 5.11m (21'00 x 16'09))
Built-in wardrobe, additional storage, part parquet flooring, inset lighting, rear aspect dormer window and velux roof light. Door to:
En-Suite Shower Room (2.87m x 2.64m (9'05 x 8'08))
Large walk-in double shower cubcile with overhead and detachable shower, parquet flooring, sink unit, w.c., lighting, rear aspect velux roof light.
Outside
There is a driveway providing off road parking for three-four vehicles which lead to an attached garage 23'04 x 7'06 (7.11m x 2.29m) via glazed double doors, shelving and storage, tri-folding glazed wooden doors to the gardens.
The front gardens have a wrought iron pedestrian gate with steps and pathway to the front door, landscaped cottage gardens with a varierty of plants, shrubs, bushes and trees, a sunken lpg tank and gravelled seating area.
Gated side access with gravelled area lead to the rear garden which has a paved patio area, former Marley Garage 18'02 x 8'02 (5.54m x 2.49m) which has been opened up and used as an indoor/outdoor seating area with power and lighting, further shed. The gardens comprise a large expanse of lawn, wild flower area, swaythes of beautifully tended mature borders planted with mature Acers, further hedging, shrubs, flowers and trees, vegetable area with fruit trees, greenhouse, wooden pergola, wooden summer house/potting shed 9'05 x 5'09 (2.87m x 1.75m) with canopied seating area to the front. At the top of the garden are gravelled and wood chips pathways disect the various beds with gardens being enclosed by wooden panelled fencing.
Services
Mains water, electricity and drainage. Lpg central heating.
Water Rates
Metered.
Local Authority
Council Tax Band: E
Herefordshire Council, Plough Lane, Hereford, HR4 0LE.
Tenure
Freehold.
Viewing
Strictly through the Owners Selling Agent, Steve Gooch, who will be delighted to escort interested applicants to view if required. Office Opening Hours 8.30am - 7.00pm Monday to Friday, 9.00am - 5.30pm Saturday.
Directions
From the Wilton roundabout at Ross-on-Wye take to A49 towards Hereford then first left onto Bannuttree Lane where the property can be found on the right hand side.
Property Surveys
Qualified Chartered Surveyors (with over 20 years experience) available to undertake surveys (to include Mortgage Surveys/RICS Housebuyers Reports/Full Structural Surveys).
Property info
For more information about this property, please contact
Steve Gooch, GL18 on +44 1531 577014 * (local rate)
Disclaimer
Property descriptions and related information displayed on this page, with the exclusion of Running Costs data, are marketing materials provided by Steve Gooch, and do not constitute property particulars. Please contact Steve Gooch for full details and further information. The Running Costs data displayed on this page are provided by PrimeLocation to give an indication of potential running costs based on various data sources. PrimeLocation does not warrant or accept any responsibility for the accuracy or completeness of the property descriptions, related information or Running Costs data provided here.































.png)

