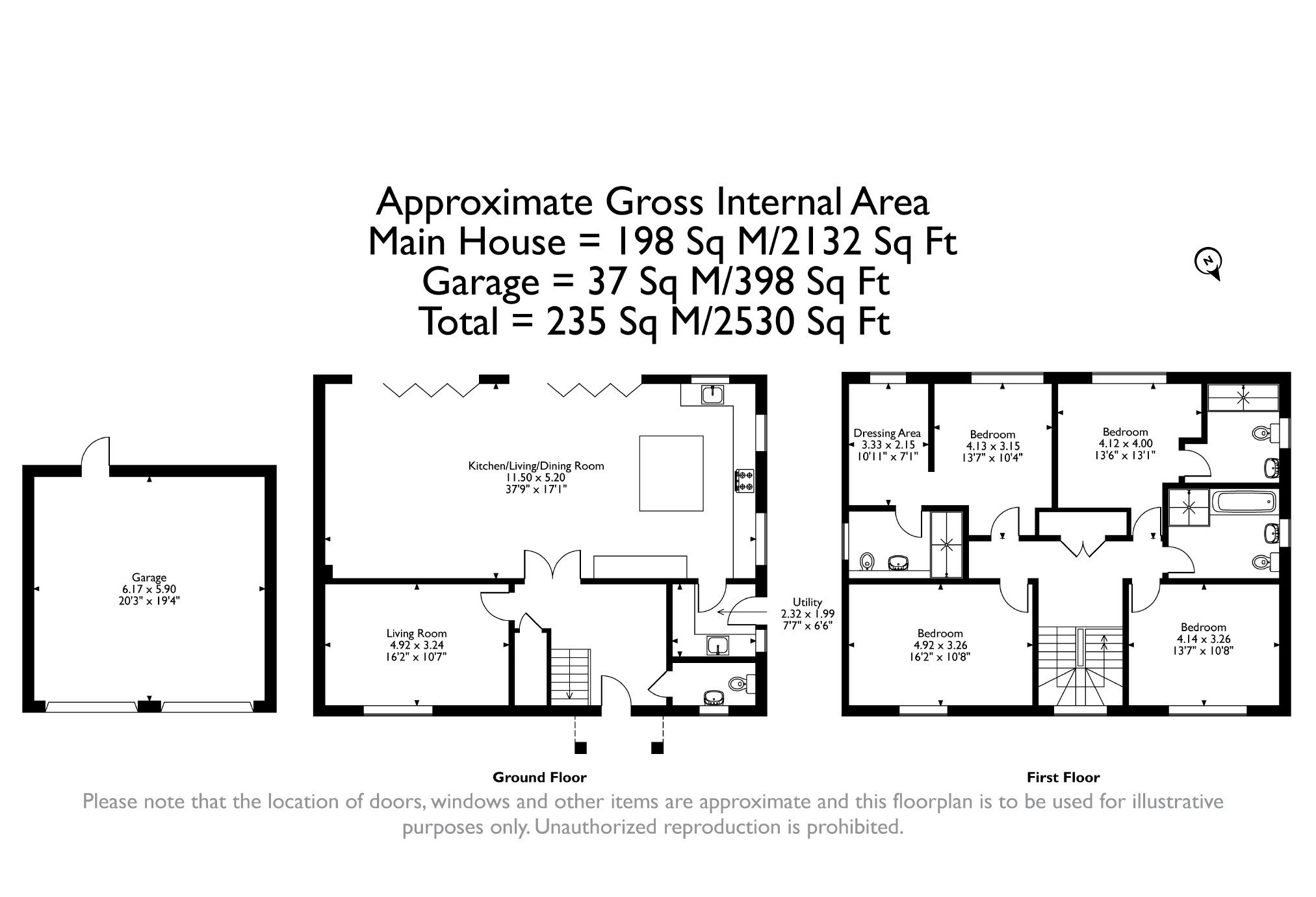Detached house for sale in St Bridgets Close, Bridstow, Ross-On-Wye, Herefordshire HR9
* Calls to this number will be recorded for quality, compliance and training purposes.
Property features
- Brand new four bedroom detached property
- Eco friendly with air source heating
- Highly sought after village location
- Exclusive development of just 8 properties
- Generous garden
- Off road parking, double garage
Property description
Butler Wall Homes are award winning developers earning a deserved reputation for creating quality
homes across South Wales and the southern Marches.
The bwh standard specification is much
higher than most of the national and regional developers. For example, brushed aluminium electrical
switches and plugs, high wall mounted power and tv points in most rooms and a generous choice
'Karndean' floor coverings throughout the ground floor and in wet areas.
St. Bridgetts Close is a small, virtually level, development of just 8 quality properties in a delightful
rural setting just 2 miles from Ross-on-Wye.
Nearly all rear gardens have a sunny south aspect and
plots 6,7 & 8 are adjacent to a lovely parkland paddock.
Bridstow is a village and parish in south Herefordshire extending down to the banks of the River
Wye.
Within the parish is the Church of St Bridgett, a thriving Primary school and at Wilton, a garage,
shop, riverside pub and several restaurants
.
The nearby pretty market town of Ross-on-Wye, with its picturesque river walks, offers an array of
excellent shopping facilities and schools. The M50 motorway is easily accessible and provides
excellent commuter links to the M5 giving good access to Birmingham and the North, Bristol and the
South. The A40 leads to the M4 at Newport, giving good access to Cardiff and Wales.
Step through the composite door into the welcoming entrance hallway, where you'll discover access
to the heart of the home and its surrounding comforts.
The kitchen/dining/living room, a sprawling triple-aspect space, bathes in natural light, enhanced by
two sets of bi-folding doors that seamlessly connect to the lush garden outside.
This culinary haven
boasts a suite of integrated appliances, ample storage including an island unit with a spacious
countertop, and convenient access to the utility room. The utility room offers provisions for laundry
appliances and a direct entry point to the garden, adding practicality.
A door leads into the separate lounge, thoughtfully positioned for peaceful relaxation away from the
bustling core of the residence.
On the ground floor, a convenient downstairs W.C. Features modern amenities including a close-
coupled toilet and washbasin, complemented by a front-facing window.
Throughout the entrance hallway, kitchen/dining/living room, and W.C., you'll enjoy the elegance of
Karndean flooring, with the kitchen showcasing a stylish Herringbone finish while the lounge is
adorned with plush carpeting.
Ascending to the first floor, a luminous landing grants access to four generously sized bedrooms,
with two enjoying the luxury of en-suite shower rooms, along with a well-appointed family
bathroom. Each bedroom exudes comfort with carpeting underfoot.
The en-suite bathrooms are
equipped with shower cubicles, close-coupled W.C.s, and washbasins, accented by tasteful tiling.
The family bathroom is a modern oasis featuring a bathtub, separate shower cubicle, close-coupled
W.C., and washbasin, all elegantly finished with partial tiling.
Outside -
This residence has off-road parking that extends to the double garage, easily
accessible through electric roller doors. The gardens are thoughtfully landscaped, featuring a level terrain predominantly laid to lawn, complemented
by a charming patio/seating area perfect for outdoor relaxation and entertaining.
Viewings
Please make sure you have viewed all of the marketing material to avoid any unnecessary physical appointments. Pay particular attention to the floorplan, dimensions, video (if there is one) as well as the location marker.
In order to offer flexible appointment times, we have a team of dedicated Viewings Specialists who will show you around. Whilst they know as much as possible about each property, in-depth questions may be better directed towards the Sales Team in the office.
If you would rather a ‘virtual viewing’ where one of the team shows you the property via a live streaming service, please just let us know.
Selling?
We offer free Market Appraisals or Sales Advice Meetings without obligation. Find out how our award winning service can help you achieve the best possible result in the sale of your property.
Legal
You may download, store and use the material for your own personal use and research. You may not republish, retransmit, redistribute or otherwise make the material available to any party or make the same available on any website, online service or bulletin board of your own or of any other party or make the same available in hard copy or in any other media without the website owner's express prior written consent. The website owner's copyright must remain on all reproductions of material taken from this website.
- ref 5788
Property info
For more information about this property, please contact
Archer & Co, HR9 on +44 1989 493164 * (local rate)
Disclaimer
Property descriptions and related information displayed on this page, with the exclusion of Running Costs data, are marketing materials provided by Archer & Co, and do not constitute property particulars. Please contact Archer & Co for full details and further information. The Running Costs data displayed on this page are provided by PrimeLocation to give an indication of potential running costs based on various data sources. PrimeLocation does not warrant or accept any responsibility for the accuracy or completeness of the property descriptions, related information or Running Costs data provided here.







































.png)
