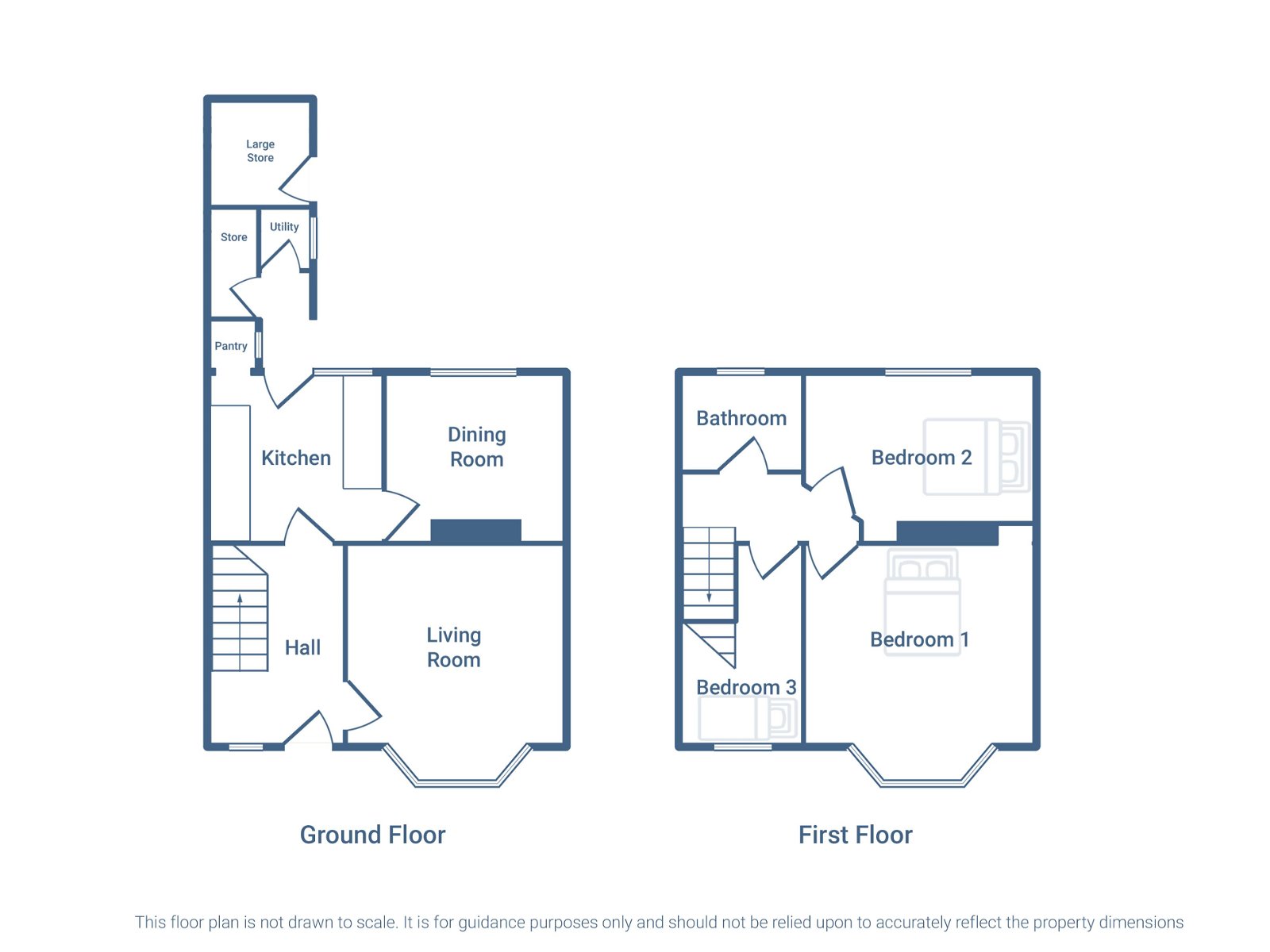Semi-detached house for sale in Highgate, Cleethorpes DN35
* Calls to this number will be recorded for quality, compliance and training purposes.
Property features
- Ref No.: JS0755 (when calling to view)
- Less Than 1 Mile from Cleethorpes Beach
- Extensively Re-decorated and Re-carpeted
- Potential To Add Value
- Good Local Schools
- Semi Detached House
- Three Bedrooms
- Parking & Gardens
- No Chain
Property description
Huge reduction - Being sold with no chain, this house has recently had a refresh including extensive redecoration and recarpeting, however, still offers the next owner fantastic potential to change the layout and add value.
Located less than a mile from Cleethorpes Beach, shops, bars, cafe's and restaurants, as well as local schools, this property offers a hall, living room, dining room, kitchen, three bedrooms, bathroom and outbuildings. With scope to change the ground floor layout and potential to incorporate the outbuildings, this is ideal for someone that wants to put their own stamp on their next house.
To the front is off road parking for several vehicles and to the rear is a lawned and decked garden. Check out the video for a narrated tour of the property.
Ref No.: JS0755 - Please quote this number when calling to view.
Entrance Hall
Having access via a double pvc door with a side window for added light and also having a radiator.
Living Room - 4.05m x 3.75m into bay (13'3" x 12'3")
This good sized living room enjoys plenty of light front from the double glazed bay window to the front elevation and also has a radiator.
Kitchen - 3.26m x 3.1m (10'8" x 10'2")
Having a range of wall and base units, incorporating a sink, gas hob, oven and extractor hood. It has a handy pantry area and also a pvc door to the garden and side window. There is potential to extend the kitchen in to the dining room for a family kitchen diner.
Dining Room - 3.25m max x 2.98m (10'7" x 9'9")
Having a double glazed window and a radiator.
Landing
Bedroom 1 - 4.08m x 3.95m into bay (13'4" x 12'11")
A good double room with a double glazed bay window to the front and an additional recessed, built in cupboard.
Bedroom 2 - 3.6m max x 2.91m max (11'9" x 9'6")
A 2nd double bedroom, with double glazed window, radiator and the boiler which is hidden from view within a cupboard.
Bedroom 3 - 3.31m max x 2.17m (10'10" x 7'1")
A single bedroom with a double glazed window and radiator.
Bathroom
The bathroom is fitted with a contemporary white suite comprising a bath with shower over, hand basin and w.c. It has aquaboarding to the walls for easy maintenance and plenty of light from the window.
Outbuildings
These outbuildings offer further potential for alteration. They currently take the form of a larger store room (2.14m x 2.19m), a smaller store room (2.26m x 0.79m) and a utility store with plumbing for a washing machine (1.30m x 1.23m) but they could possibly be opened up to provide a larger utility/cloakroom.
Gardens
To the front is a good size garden with parking for 2-3 cars and a lawned area. The rear is mainly lawned with a timber decked area.
Property info
For more information about this property, please contact
eXp World UK, WC2N on +44 1462 228653 * (local rate)
Disclaimer
Property descriptions and related information displayed on this page, with the exclusion of Running Costs data, are marketing materials provided by eXp World UK, and do not constitute property particulars. Please contact eXp World UK for full details and further information. The Running Costs data displayed on this page are provided by PrimeLocation to give an indication of potential running costs based on various data sources. PrimeLocation does not warrant or accept any responsibility for the accuracy or completeness of the property descriptions, related information or Running Costs data provided here.

























.png)
