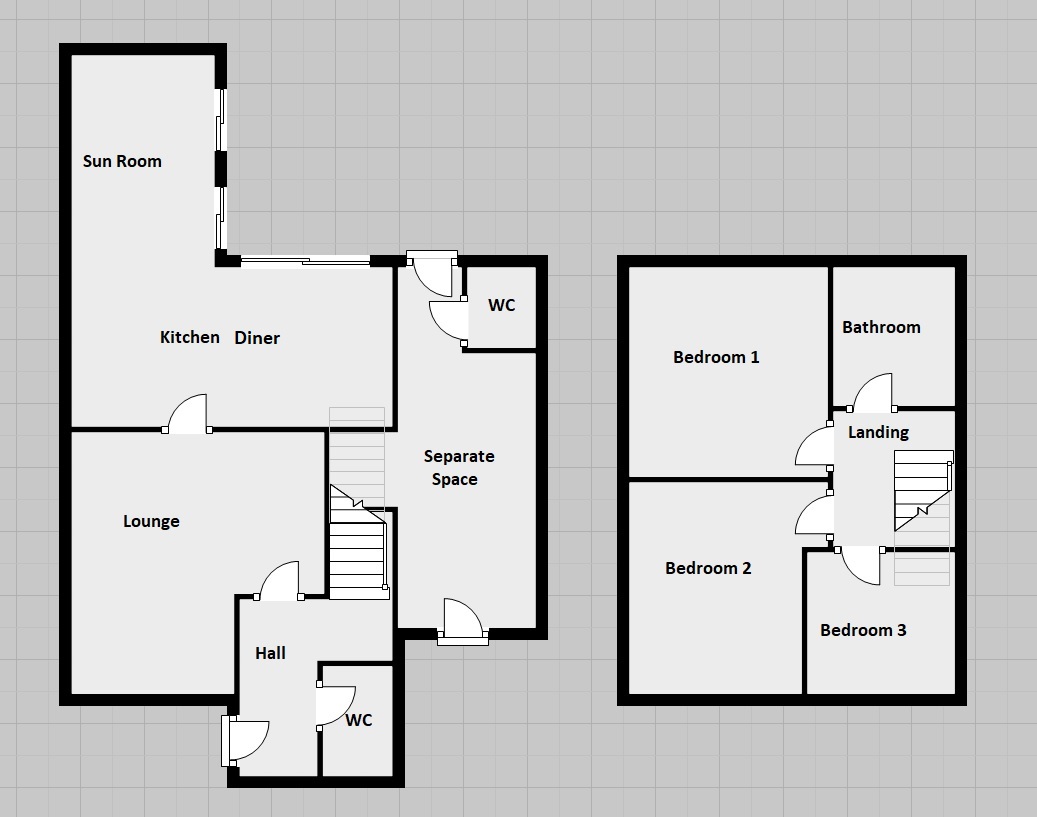End terrace house for sale in Hardys Court, Grimsby DN32
* Calls to this number will be recorded for quality, compliance and training purposes.
Property features
- End-Link House
- Immaculate Accommodation
- Three Bedrooms
- Exquisite Kitchen/Diner & Sun Room
- Versatile Separate Living Space
- Popular Location
- Two Allocated Parking Spaces
- UPVC Double Glazed
- Gas Central Heated
Property description
Lovelle offer to market this exceptionally well presented three bedroom end-link house with a stunning extension to the side and rear, and having accommodation briefly comprising of; three bedrooms, family bathroom, spacious lounge, exquisite kitchen/diner, sun room, cloakroom with wc and a separate versatile space currently used as a hair salon. Located within a desirable area of Grimsby Town Centre with two parking bays and positioned well for ease of access to a vast range of nearby amenities. Viewings are highly recommended.
EPC rating: C. Council tax band: B, Tenure: Freehold
Entrance Hall (N/a)
Welcoming hall with stairs leading to the first floor, radiator and window to the front aspect.
Cloakroom (0.84m X 2.31m)
Wash hand basin, wc, radiator and window to the front aspect.
Lounge (4.20m X 4.68m)
Neutrally decorated, laminate flooring, radiator and window to the front aspect.
Kitchen (2.83m X 5.16m)
An exquisite fitted kitchen with high gloss wall and base units and complimentary worktops over, built-in oven, gas hob and extractor hood over. Radiator and sliding patio door opening into the rear garden.
Sun Room (2.02m X 4.33m Fitted units to match the kitchen, stainless steel sink and integrated dishwasher. Radiator. Vaulted ceil)
Fitted units to match the kitchen, stainless steel sink and integrated dishwasher. Radiator. Vaulted ceiling with two velux windows and two sets of sliding patio doors opening into the rear garden.
Landing (N/a)
Decorated to match the hall, loft access with pull down ladders, storage cupboard and window to the side aspect.
Family Bathroom (2.11m X 1.90m)
Modern white three piece suite with a shower over the bath, radiator and window to the rear aspect.
Bedroom 1 (4.03m X 3.18m)
Stylishly presented, laminate flooring, radiator and window to the rear aspect.
Bedroom 2 (3.60m X 2.55m)
Neutrally decorated, radiator and window to the front aspect.
Bedroom 3 (2.52m X 2.10m)
Radiator and window to the front aspect.
Separate Living Space (2.31m X 7.19m)
Currently used as a hair salon with two separate entrance doors (front and rear), plumbing for washing machine and separate wc with wash hand basin . Radiator and vaulted ceiling with two velux windows.
Outside
To the front of the property is a residential parking area with allocated parking for two cars. The rear garden is fully enclosed and is landscaped for ease of maintenance.
Disclaimer
We endeavour to make our sales particulars accurate and reliable, however, they do not constitute or form part of an offer or any contract and none is to be relied upon as statements of representation or fact. Any services, systems and appliances listed in this specification have not been tested by us and no guarantee as to their operating ability or efficiency is given. All measurements have been taken as a guide to prospective buyers only, and are not precise. If you require clarification or further information on any points, please contact us, especially if you are travelling some distance to view.
Property info
For more information about this property, please contact
Lovelle Estate Agency, DN31 on +44 1472 289308 * (local rate)
Disclaimer
Property descriptions and related information displayed on this page, with the exclusion of Running Costs data, are marketing materials provided by Lovelle Estate Agency, and do not constitute property particulars. Please contact Lovelle Estate Agency for full details and further information. The Running Costs data displayed on this page are provided by PrimeLocation to give an indication of potential running costs based on various data sources. PrimeLocation does not warrant or accept any responsibility for the accuracy or completeness of the property descriptions, related information or Running Costs data provided here.































.png)
