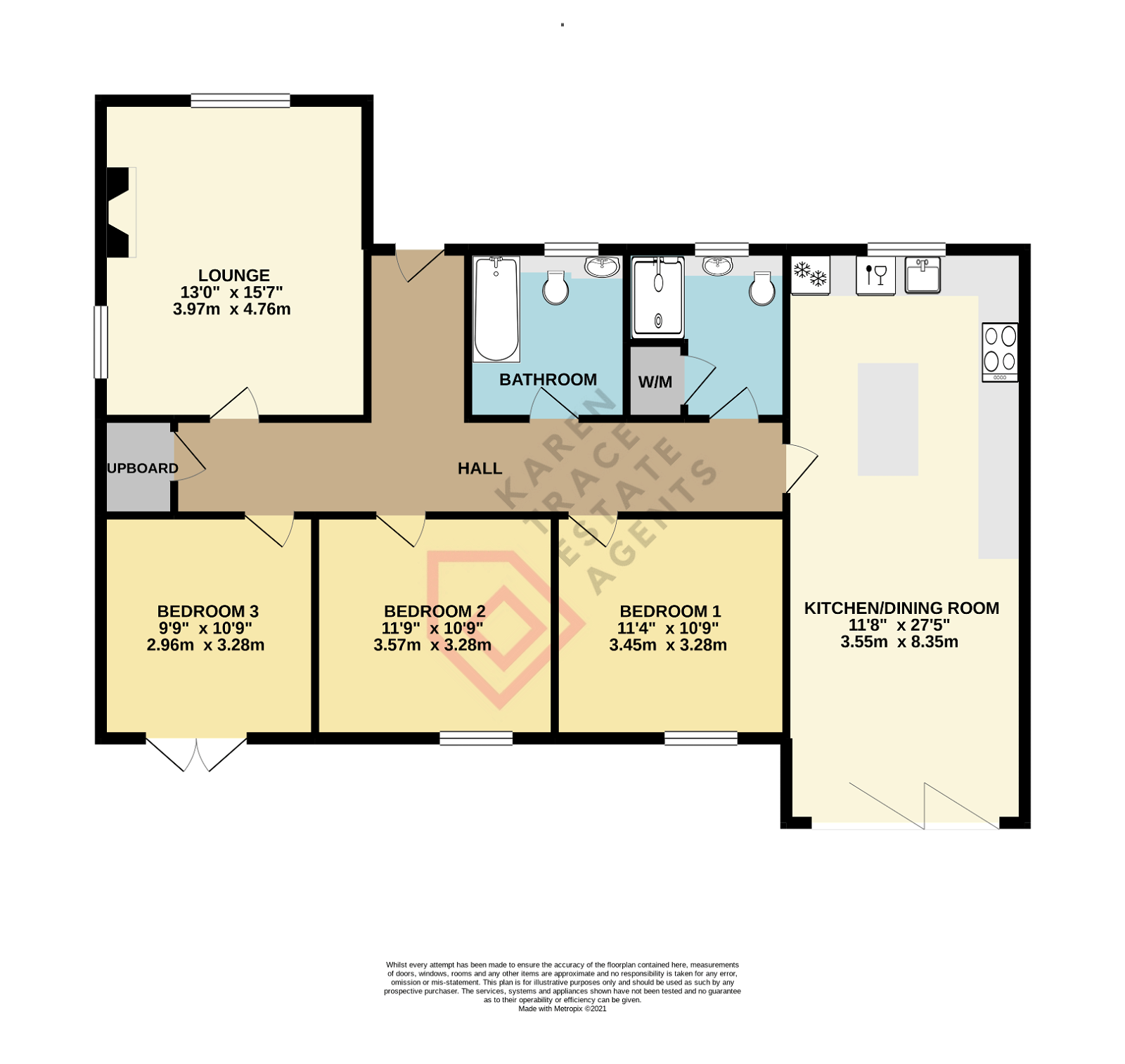Detached house for sale in St Cyriac, Luxulyan Village PL30
* Calls to this number will be recorded for quality, compliance and training purposes.
Property features
- Village Location
- Landscaped Front and Rear Gardens
- Stylish Shower Room
- Three Double Bedrooms
- Re Fitted Bathroom
- Lounge With Feature Log Burner
- Dining Area
- Stunning Kitchen With Island
- Parking
- Contemporary Detached Bungalow
Property description
Summary
stop scrolling! If you are looking for a Contemporary Detached Single Storey Property that has been Upgraded to a Very High Standard then this Beautiful Home is Definitely Worth a Look. Three Double Bedrooms, Two Bathrooms, Lounge with Feature Log Burner, Stunning Kitchen with Island and Dining Area with Tri-Fold Doors. Landscaped Front & Rear Gardens & Parking.
Location
Luxulyan is a village located approx. 4 miles away from St Austell and 6 miles south of Bodmin and its located within close proximity of the Eden Project.
Luxulyan is best known for Luxulyan Valley, a steep sided and thickly wooded stretch of the valley of the River Par that contains a major concentration of early 19th century industrial remains, including a combined Aqueduct and Viaduct. The valley was designated a World Heritage Site in 2006.
The Saints' Way long-distance footpath also runs through the parish.
The Atlantic Coast Line from Par to Newquay runs up the Luxulyan Valley and there is a station at Luxulyan. A bus service connects the village with St Austell. Luxulyan also benefits from having a post office, village shop, pub and a primary school.
Accommodation briefly comprises
Front Outside
Good size driveway with side gardens, canopy porch with entrance door which leads into the
Entrance Hall
Cupboard which provides useful storage and doors leading off to
Lounge
Dual aspect lounge featuring built in modern log burner.
Kitchen/Dining Room
Dining Area Having tri-fold doors leading out to the rear garden.
Kitchen Window overlooking the front. A range of wall and base units, complimentary work surface, inset one and a half bowl sink unit with matching tap over. Integrated appliances include fridge/freezer, dishwasher and space for range style cooker with extractor fan over and kitchen island ideal for entertaining Open beams with feature lighting.
Shower Room Obscure glazed window to front. Double shower cubicle with rain shower, vanity wash hand basin and low level WC with complimentary floor and wall tiling, towel radiator and cupboard with plumbing for automatic washing machine.
Bathroom Window to front. Suite comprising panel bath, low level WC, wash hand basin with complimentary tiling to walls and floor.
Bedroom 1 Window overlooking the rear.
Bedroom 2 Window overlooking the rear.
Bedroom 3 With French doors leading out to the rear garden .
Rear Garden The garden is low maintenance and a lovely feature of the property it has two raised decking areas with steps leading down to a gravel area with side gate which leads round to the front of the property and makes an ideal storage area.
Tenure The seller advises the property is Freehold.
Disclaimers
1. Money laundering regulations - Intending purchasers will be asked to produce identification documentation at a later stage and we would ask for your co-operation in order that there will be no delay in agreeing the sale.
2. These particulars do not constitute part or all of an offer or contract.
3. The measurements indicated are supplied for guidance only and as such must be considered incorrect.
4. Potential buyers are advised to recheck the measurements before committing to any expense.
5. Karen Trace has not tested any apparatus, equipment, fixtures, fittings or services and it is the buyers interests to check the working condition of any appliances.
6. Karen Trace has not sought to verify the legal title of the property and the buyers must obtain verification from their solicitor.
Property info
For more information about this property, please contact
Karen Trace & Partners, Powered by EXP UK, PL25 on +44 1726 255861 * (local rate)
Disclaimer
Property descriptions and related information displayed on this page, with the exclusion of Running Costs data, are marketing materials provided by Karen Trace & Partners, Powered by EXP UK, and do not constitute property particulars. Please contact Karen Trace & Partners, Powered by EXP UK for full details and further information. The Running Costs data displayed on this page are provided by PrimeLocation to give an indication of potential running costs based on various data sources. PrimeLocation does not warrant or accept any responsibility for the accuracy or completeness of the property descriptions, related information or Running Costs data provided here.
































.png)