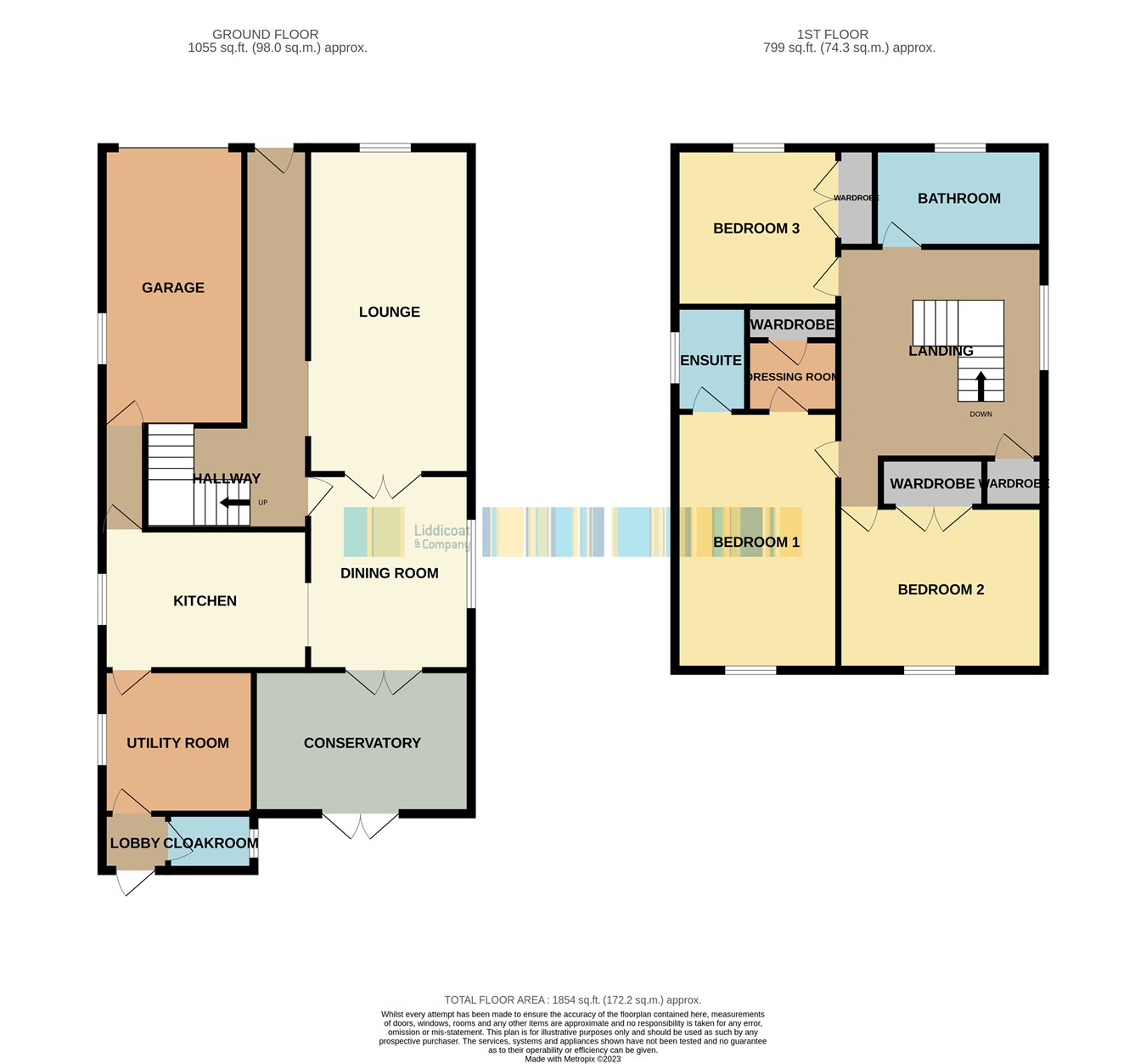Detached house for sale in Bowling Green, St Austell, St Austell PL26
* Calls to this number will be recorded for quality, compliance and training purposes.
Property features
- Quiet Hamlet
- Non estate
- Individual Design
Property description
The property enjoys Oil fired central heating and U.p.v.c. Double glazed windows. Outside hardstanding for 2/3 cars level rear garden with two large garden sheds, greenhouse and covered paved seated areas.
Entrance Hall
With composite part glazed leaded light door leading to the entrance lobby, door leading to the main hall, turning staircase leading to the first floor, under stairs recess, three wall lights, feature brick arch to the lounge.
Lounge
21' 0" x 10' 6" (6.40m x 3.20m) Window to the front, three wall lights, window to the side. Double small paned doors leading to the dining room
Dining Room
12' 8" x 10' 6" (3.86m x 3.20m) Window to the side, Brick arch leading to the kitchen, double doors leading to the conservatory. Two wall lights
Kitchen
13' 3" x 9' 1" (4.04m x 2.77m) Well fitted with a range of light Gray fronted units with light quartz style worktops, space for range oven and double extractor over, built in dishwasher, tiled splashback, under unit lighting, window to the side, door leading to a small lobby leading to the garage, door to the utility room.
Garage
17' 9" x 0' 0" (5.41m x 0.00m) Power and light connected, window to the side, remote electric door to the front.
Utility Room
9' 4" x 9' 7" (2.84m x 2.92m) Well fitted with an excellant range of units, space and plumbing for washing machine and tumble dryer, window to the side, door leading to small lobby with door to the rear garden and door to the cloakroom.
Cloakroom
With wash hand basin low level W.C. Window to the rear.
Galleried landing
13' 3" x 13' 0" (4.04m x 3.96m) An impressive space which is galleried on all sides, window to the side, built in airing cupboard.
Bedroom 2
10' 3" x 10' 6" (3.12m x 3.20m) Window to the front and large double wardrobe.
Bedroom 1
15' 3" x 10' 6" (4.65m x 3.20m) With window to the front, door to the walking dressing area and doors to the built in wardrobes. Door leading to the en suite.
En Suite Shower Room
Fitted with a three piece White suite, large shower cubicle with mains shower, tiled walls, low level W.C. Wash hand basin, extractor, towel radiator
Bedroom 3
13' 3" x 10' 6" (4.04m x 3.20m) Window to the rear. Fitted double wardrobe.
Bathroom
10' 8" x 6' 3" (3.25m x 1.91m) Fitted with a white suite comprising of a Spa bath with shower mixer tap, low level W.C. Wash hand basin, extractor fan, towel radiator, window to the front.
Outside
To the front of the property is a small boundary wall and opening which gives access to a brick paved drive with parking for three cars. To either side of the property are side paths leading to the rear garden. To the rear there is a level garden area with very little maintainance required. There are two large timber sheds/workshop and a greenhouse. There is also a covered area and seating area. Outside courtesey lights and power to the larger shed. Externally housed Grant Oil fired boiler.
Property info
For more information about this property, please contact
Liddicoat & Company, PL25 on +44 1726 255951 * (local rate)
Disclaimer
Property descriptions and related information displayed on this page, with the exclusion of Running Costs data, are marketing materials provided by Liddicoat & Company, and do not constitute property particulars. Please contact Liddicoat & Company for full details and further information. The Running Costs data displayed on this page are provided by PrimeLocation to give an indication of potential running costs based on various data sources. PrimeLocation does not warrant or accept any responsibility for the accuracy or completeness of the property descriptions, related information or Running Costs data provided here.

































.png)