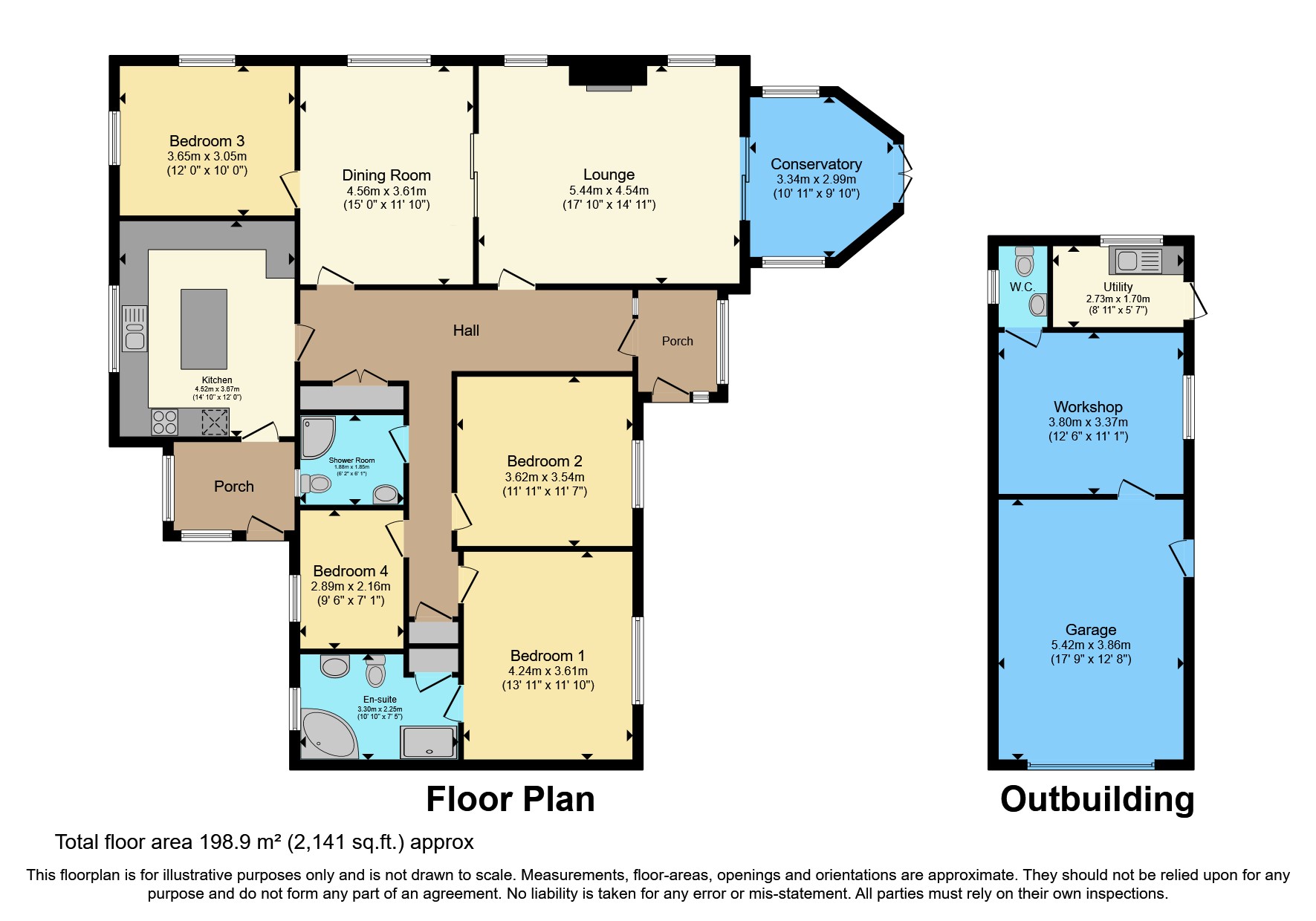Bungalow for sale in Phernyssick Road, St. Austell PL25
* Calls to this number will be recorded for quality, compliance and training purposes.
Property features
- Available chain free
- Substantial plot
- Detached bungalow
- Master en-suite
- Garage + workshop
- Ample parking
- Private location
- Conservatory
- Gas central heating
- Double glazing
Property description
A fantastic opportunity to acquire this chain free, substantial detached bungalow situated up a private lane on the Eastern side of St Austell with ample driveway parking, garage and workshop.
The internal accommodation comprises entrance porch, hallway with built-in storage cupboards, large living room, conservatory, dining room, kitchen, rear porch, master double bedroom with en-suite and airing cupboard, two good size double bedrooms, a single bedroom, and family bathroom. Externally, the front provides driveway parking for five to six vehicles, and a beauitful mature garden with pond feature. The rear has a low maintenance patio area, with a lawned garden, access to the garage, workshop, W/C, utility room which has power and plumbing.
The property is complimented with gas central heating with a combi-boiler unit, UPVC double glazing and on mains water, electricity and drainage. Council Tax Band - D. EPC - B. The property also benefits from fully owned solar panels.
Located on the Eastern outskirts of St Austell, in the Boscoppa area and approximately 1.2 miles from the town centre, this property is well positioned for access to several primary and secondary schools. You'll also find Tesco, Lidl, Aldi and Asda supermarkets nearby. St Austell town centre offers a good choice of retail outlets, along with a leisure centre, multi-screen cinema and mainline railway station.
Living Room (5.44m x 4.55m)
Dining Room (4.57m x 3.6m)
Conservatory (3.33m x 3m)
Kitchen (4.52m x 3.66m)
Bedroom 1 (4.24m x 3.6m)
En-Suite (3.3m x 2.26m)
Bedroom 2 (3.63m x 3.53m)
Bedroom 3 (3.66m x 3.05m)
Bedroom 4 (2.9m x 2.16m)
Shower Room (1.88m x 1.85m)
Garage (5.4m x 3.86m)
Workshop (3.8m x 3.38m)
Utility Room (2.72m x 1.7m)
Property info
For more information about this property, please contact
Miller Countrywide - St Austell Sales, PL25 on +44 1726 255947 * (local rate)
Disclaimer
Property descriptions and related information displayed on this page, with the exclusion of Running Costs data, are marketing materials provided by Miller Countrywide - St Austell Sales, and do not constitute property particulars. Please contact Miller Countrywide - St Austell Sales for full details and further information. The Running Costs data displayed on this page are provided by PrimeLocation to give an indication of potential running costs based on various data sources. PrimeLocation does not warrant or accept any responsibility for the accuracy or completeness of the property descriptions, related information or Running Costs data provided here.



























.png)
