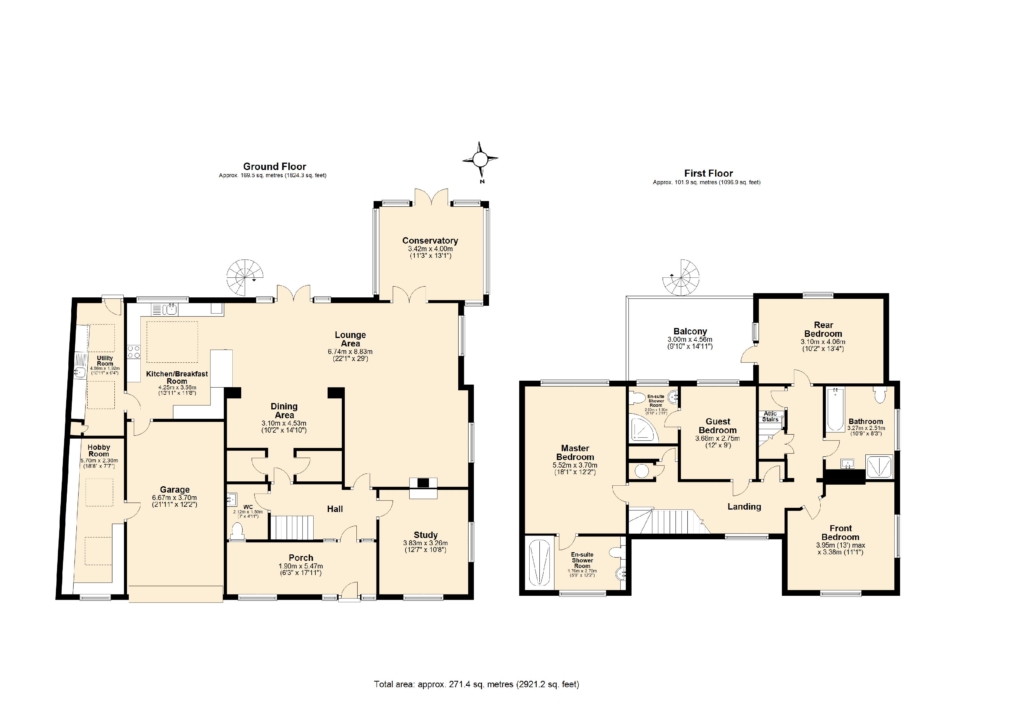Detached house for sale in Alton Street, Ross-On-Wye HR9
* Calls to this number will be recorded for quality, compliance and training purposes.
Property description
Overview
Outstanding Detached Family Town House set in approaching 0.5 Acre
Recent Refurbishment Works have Created a Truly Desirable Home
22' Lounge with Wood Burner, 27' Kitchen/Dining, 13' Conservatory & 12' Library
Approaching 3,000 sq. Ft Including Garage & Workshop. 12 P.V. Panels
South Facing 20' Balcony, Paved Sun Terrace, Garden & Outbuildings
165' Rear Lawn with Shrubs, Trees & 6” Gauge Railway Track
Vast Tarmacadam Forecourt Providing Excellent Parking/Turning Area
Summary
Dean Rise lies approx. 1/3 mile southeast of Ross Town Centre, yet when one is in the rear garden, it is difficult to believe that one is within a town at all, such is the peace and tranquillity.
The house is believed to have been constructed in the inter war period but, in the last few years, the current owners have undertaken extensive refurbishment work resulting in what is now a unique and exceptionally light and appealing, versatile family house.
Many of the principal rooms have glazing to two elevations, and the main windows on the ground floor enable a terrific outlook over the huge rear garden to the south. These major rooms, therefore, receive wonderful natural light for virtually the whole of the day. The 22' lounge flows in an open manner through to the 27' kitchen/dining area. There is a superb glazed sky lantern above the kitchen area bringing in yet further light and two further sky lanterns in the utility off the kitchen. Kitchen units are by Wren, and the flooring in much of this area is appealing engineered Oak. There is a fine brick base & UPVC/glass conservatory, 12' library/study, 18' enclosed porch and cloaks and w.c. Also on the ground floor.
The first floor comprises four generous bedrooms, the 18' master bedroom and second bedroom each having ensuite shower room and w.c.. There are two further bedrooms, a family bathroom with separate shower, bath and w.c. And 15' balcony approached from bedroom three or via spiral staircase from the sun terrace. A further staircase leads to the second floor loft area, providing excellent, insulated storage space.
As mentioned earlier, there is an extraordinarily large rear garden, principally laid to lawn, but with shrubs and trees to various perimeters, and with a series of outbuildings including a log store, substantial 13' wooden garden shed, greenhouse and at the bottom of the garden, an 18' garden shed/workshop. Halfway down the garden is a fine brick and timber Pergola, and a 7 1⁄4 ” railway track layout is present at the far part of the garden. Should this not be required, the vendor will remove same. The integral garage is currently in use as a workshop, and adjacent to same is a further workshop/hobby room/home office with a further two sky lanterns. There are 12 P.V. Panels on the rear roof generating efficient power. All in all, a quite exceptional, tucked away town property, but within walking distance of all main facilities.
Personal Insight: We have loved living in Dean Rise as it offers easy access to the countryside - whether for a walk by the river Wye, or a walk in the hills and woods - as well as town centre living with main amenities all only 5 minutes' walk away. The house and garden are very quiet with no noise from the road; it is wonderfully spacious, light and airy and we will miss it!
Services
Mains Water, Electricity, Gas and Drainage are connected. Gas central heating.
Outgoings: ‘F' Council Tax Band
EPC Rating: ‘C' (Full EPC Rating available
BT Broadband Availability Speeds: Up to 900Mb
(Quoted from by using the property's postcode)
Tenure
Freehold
To View
Strictly and only please by prior telephone appointment through Morris Bricknell Tel: Directions
Leave the stone-built Market House in the centre of Ross proceeding up Copse Cross Street, then taking the second left turning into Alton Street. Drive past the Hospital on the left-hand side, and as the road begins to rise, shortly after Kent Avenue on the right, take the gently sloping tarmac driveway on the right which leads up to Dean Rise.
What3words: ///conducted.importing.glosse
Money Laundering Regulations
To comply with money laundering regulations prospective purchasers will be asked to produce identification documentation at the time of making an offer. We ask for your co-operation in order that there is no delay in agreeing the sale.
Property info
For more information about this property, please contact
Morris Bricknell, HR9 on +44 1989 493966 * (local rate)
Disclaimer
Property descriptions and related information displayed on this page, with the exclusion of Running Costs data, are marketing materials provided by Morris Bricknell, and do not constitute property particulars. Please contact Morris Bricknell for full details and further information. The Running Costs data displayed on this page are provided by PrimeLocation to give an indication of potential running costs based on various data sources. PrimeLocation does not warrant or accept any responsibility for the accuracy or completeness of the property descriptions, related information or Running Costs data provided here.























































.png)
