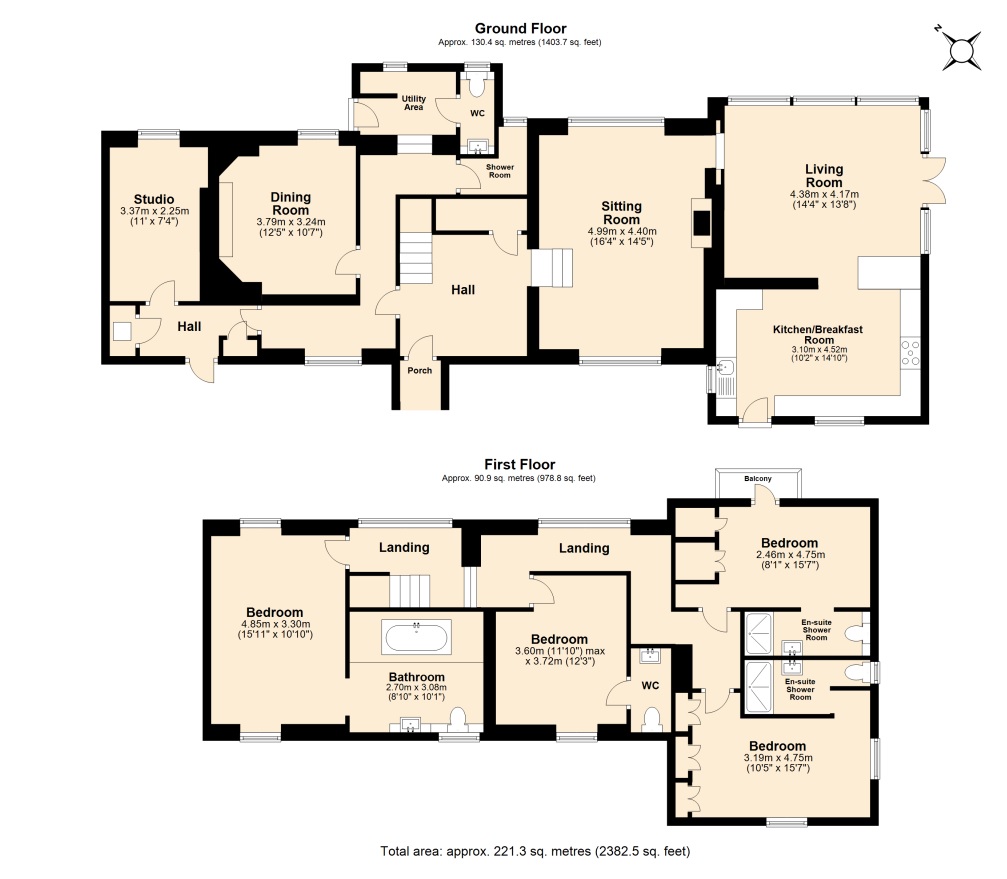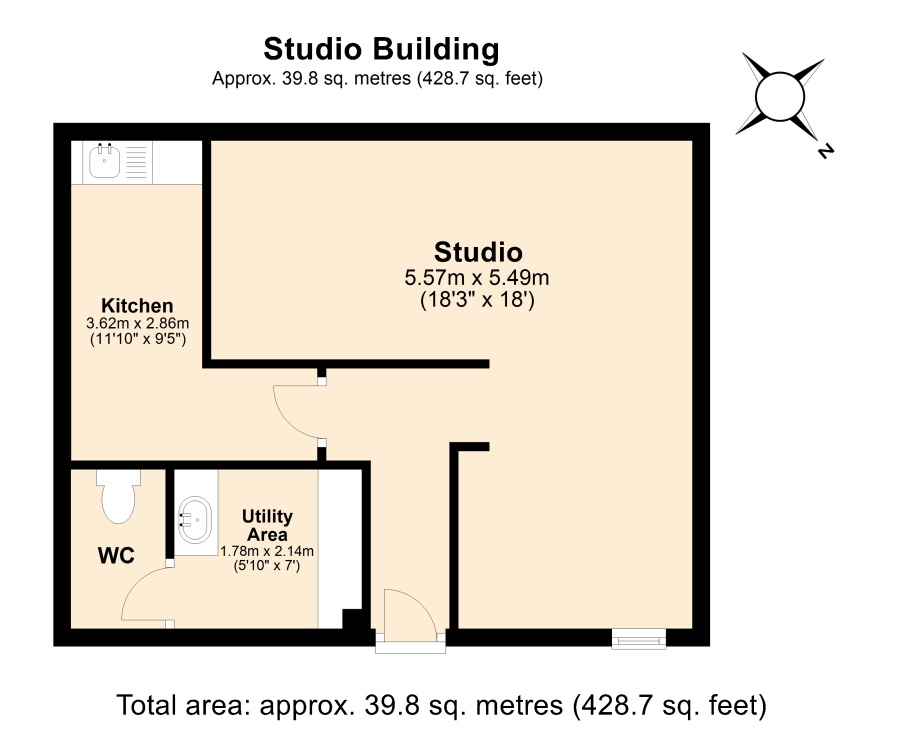Detached house for sale in Bulls Hill, Walford, Ross-On-Wye HR9
* Calls to this number will be recorded for quality, compliance and training purposes.
Property features
- Detached Period House
- Fantastic Views
- Set In Tranquil Surroundings
- Quiet Location
- Four En-Suite Bedrooms
- Lounge With Wood Burner
- Contemporary Kitchen/Diner
- Two Study Rooms
- Detached Office & Gym
- 1.5 Acre Plot Woodland Gardens
Property description
A magnificent stone-built period house offers an enchanting vista of a wooded valley and unspoiled countryside. This four en-suite bedroomed residence presents a perfect marriage of styles; a plethora of spectacular original features have been nurtured, but there are also chic, contemporary details, of which the striking live-in dining kitchen is a prime example.
Design House
This magnificent stone-built period house offers an enchanting vista of a wooded valley and unspoiled countryside. The four-bedroom residence presents a perfect marriage of styles; a plethora of spectacular original features have been nurtured, but there are also chic, contemporary details – and the striking live-in dining kitchen is a prime example.
Location
The serene setting of Bulls Hill is around half a mile from the village of Walford. This welcoming community offers various local amenities, such as The Mill Race, a family-run restaurant, a village hall, a small playpark and Walford Nursery and Primary School - in addition to its 'Good' rating by Ofsted - the school has also accumulated various other accolades in recent years; most recently, in 2021, it was ranked within the top 100 primaries in the country according to The Times newspaper.
Design House also lies approximately two miles south of Ross-on-Wye, a picturesque south Herefordshire market town which is famed for being the birthplace of British tourism due to its spectacular scenery; the town is perched on red sandstone cliffs which overlook the River Wye.
Ross offers an assortment of shops, supermarkets and independently-owned boutiques, a range of restaurants, welcoming pubs, various leisure facilities, plus a network of countryside and riverside walks.
At Ross-on-Wye, motorists can join A40 and this east-bound route provides a direct route to Gloucester, Cheltenham and the Cotswolds. Meanwhile, the opposite direction leads towards the M4 at Newport. In addition, the M50 also begins on the fringes of the town which leads to the M5, giving access to Birmingham and Bristol.
The home at a glance
Every season brings a new delight in this serene setting, enhancing the home's magical character. A chorus of birdsong fills the air at the dawn of spring. The long, summer evenings can be spent enjoying the landscaped garden. Come autumn, the changing leaves across the valley create a show-stopping kaleidoscope of colour. Then, in the depths of winter, the sitting room offers a snug spot to bask in the warmth of the wood-burning stove.
As the name suggests, Design House boasts a wonderfully unique ambience. There are quirky elevation changes, exposed beams, painted stone walls, deep alcoves, and bespoke, farmhouse-style oak doors.
The solid oak front door - sheltered beneath a canopied porch - leads into a handsome reception hall, which sets the scene that this one-of-a-kind home has to offer. A Mandarin Stone floor flows throughout this level of the residence and the largest sitting room is found to the right of this space. Plenty of natural light cascades into the dual-aspect area; there are painted exposed sandstone walls and, as any country home rightfully should, there is a wood-burning stove which provides a cosy atmosphere during the coldest months. A set of sliding doors leads outside to a wooden deck, which presents one with an ideal spot to watch the passing of time over the natural landscape.
From here, two steps lead through to the heart of the home; an open-plan family room/live-in kitchen. This gorgeous, contemporary expanse is tremendously bright and airy, owing to its high ceiling and floor-to-ceiling windows in one corner of the room, which give the impression that the glorious surroundings are an extension of the dining area. In terms of practicalities, the Leckhampton kitchen is well-appointed with various integrated appliances and also includes an electric Rangemaster cooker. There is also an abundance of high-gloss floor-and-eye-level units, sleek yet hard-wearing worktops and plenty of pull-out storage. There is a door in the kitchen which leads out to the gated driveway, offering another entrance to the home.
On the left-hand side of the reception hall, there is a fabulous layout, akin to a labyrinth, which gives access to a series of rooms. The first of which, another reception room, could serve as a snug, formal dining room, or office. This features an exposed beam, an exposed stone wall and a grand alcove which was once a fireplace. The window frames a lovely view of the surrounding woodland.
A hallway winds around to the far left-hand side of the home and there is plenty of shelving lining the walls, giving a magnitude of storage space. This leads to another reception room, presently utilised as a quiet studio.
This section of the home also includes a ground-floor wetroom, which gives a handy space to clean up after time spent enjoying the great outdoors. There is also a cloakroom and utility area. From here, there is a door leading outside, giving an excellent, sheltered space to hang a washing line.
Upstairs, there are four double bedrooms, all of which include en-suite facilities. A hallway leads past a window showcasing the sublime woodland scenery, to two bedrooms over the open-plan dining kitchen. These each carry exceptional vaulted ceilings, giving one the impression that they are residing in their very own castle. Both bedrooms also boast full-height contemporary radiators, built-in cupboards with lighting and pop-out doors, and en-suite shower rooms, complete with double walk-in showers with drench showerheads. It is also worth noting that one of these bedrooms boasts a balcony, presenting a private spot to enjoy the sights and sounds of the great outdoors.
Of the other two bedrooms, one includes William Morris wallpaper and an en-suite cloakroom. The other, the grandest bedroom in the home, carries a pitched ceiling, three exposed stone walls, and a natural stone decorative shelf, giving a pretty space to display pretty trinkets. This room boasts a fantastic en-suite bathroom which carries a marvellously deep side-fill bath.
In addition to the main home, there is a detached office-cum-studio which could be converted into an annexe - allowing multi-generational living or offering a potential for holiday rental income.
In terms of the garden, the majority of the 1.5 acres is sloped woodland with pathways meandering through the expanse, offering a peaceful space for one to reconnect with nature. At night, the area benefits from darkness and silence - a rarity during the 21st Century. This stillness offers ample opportunity to reflect and contemplate life; a real tonic for a person's health and well-being.
Around the home, there is a landscaped area to sit and enjoy the remarkable view and, in one corner, there is a secret spot which is perfect for a hot tub. The detached office also features a flat roof, which presents a fantastic alfresco dining spot.
In terms of parking, there is a secure, gated driveway which gives enough room to comfortably park multiple vehicles.
General
Services
Oil central heating. Underfloor heating in the dining kitchen. Mains electricity and water. Septic tank. Broadband and telephone line.
Local Authority
Herefordshire Council. Band F.
Tenure
Freehold
Directions
From Ross-on-Wye's town centre, take Copse Cross Street and head away from the high street. Continue to follow this road as it becomes Walford Road and stay on this road, heading through Tudorville, out into the open countryside, and then enter Walford. Stay on the road as it bends round to the right, then take the left-hand turning towards Bulls Hill. Stay on this road for around half a mile and the turning for Design House will be on the left-hand side.
What3Words: Reworked.capacity.villa
Ross-on-Wye 2.5 miles • Monmouth 10 miles • Hereford 17 miles • Gloucester 18 miles • Cheltenham 25 miles • Bristol 40 miles • (All distances are approximate)
Property info
For more information about this property, please contact
Hamilton Stiller Estate Agents, HR9 on +44 1989 569044 * (local rate)
Disclaimer
Property descriptions and related information displayed on this page, with the exclusion of Running Costs data, are marketing materials provided by Hamilton Stiller Estate Agents, and do not constitute property particulars. Please contact Hamilton Stiller Estate Agents for full details and further information. The Running Costs data displayed on this page are provided by PrimeLocation to give an indication of potential running costs based on various data sources. PrimeLocation does not warrant or accept any responsibility for the accuracy or completeness of the property descriptions, related information or Running Costs data provided here.





















































.png)

