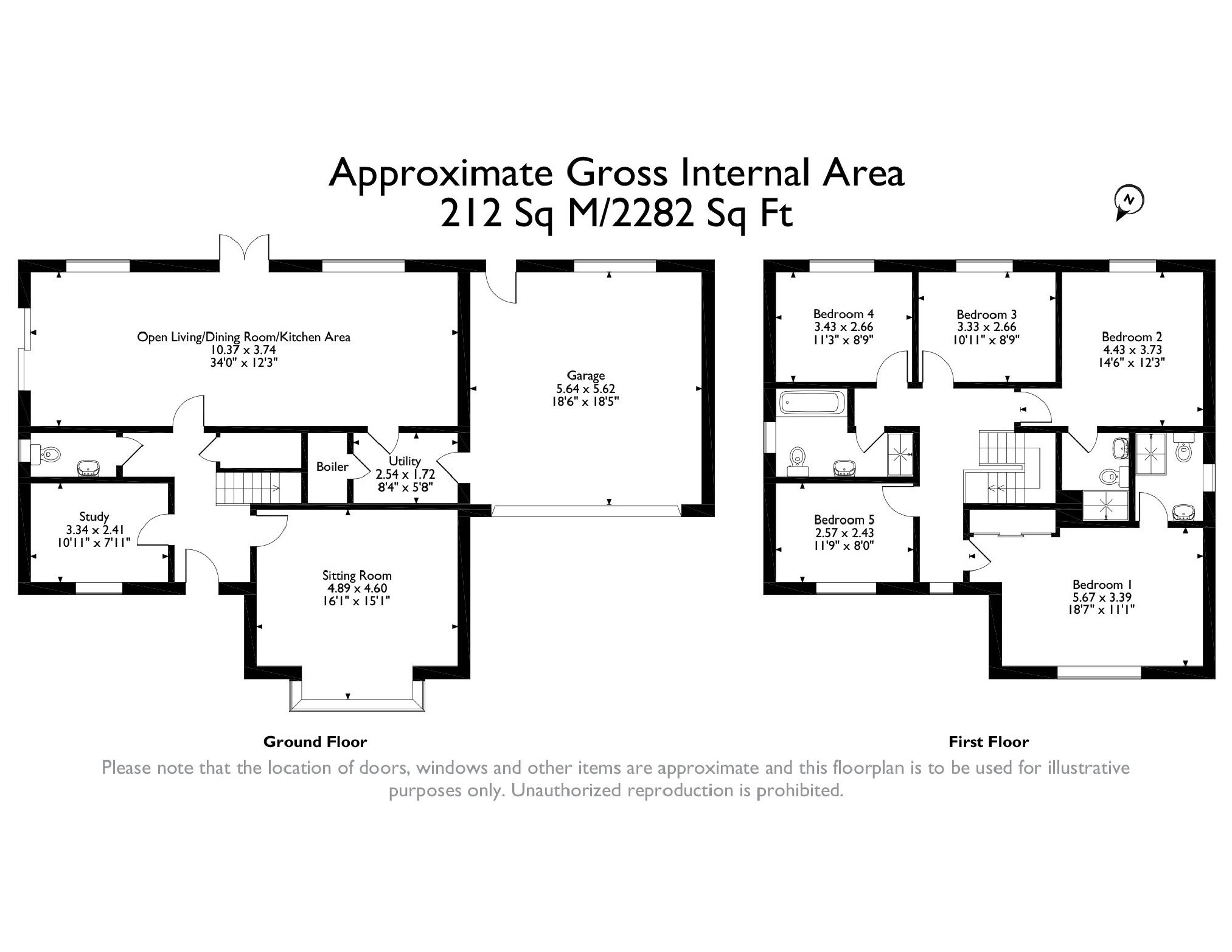Detached house for sale in Crockers Ash, Ross-On-Wye, Herefordshire HR9
* Calls to this number will be recorded for quality, compliance and training purposes.
Property features
- Brand New five-bedroom, detached family home
- Due for completion early 2024
- High quality specification throughout
- Far reaching views over the Herefordshire countryside
- Off road parking, double garage with electric car charging point
- Enclosed gardens with the possibility to purchase additional land.
Property description
Due for completion early 2024, this five-bedroom, detached property is set in the highly desired location of Crockers Ash which is a stone's throw from Symonds Yat.
This executive home has been designed to create a high-quality individual property with fantastic views over the Herefordshire countryside.
Located in Crockers Ash, between the market town of Ross-on-Wye and Monmouth this five-bedroom, detached home is situated within a short distance of local amenities, schooling and the A40. Both Ross-on-Wye and Monmouth are near to the beautiful Wye Valley, while accessible links allow easy commuting to neighbouring towns and cities, providing a wonderful balance between rural and town living.
A family home offering spacious living accommodation and a high standard of workmanship throughout, offering five bedrooms and 3 bathrooms. The heart of the home will be the impressive 10.3m (34'0 ft) kitchen/dining and living space with bi-fold doors leading to the garden and a comprehensively equipped kitchen. In addition, there is a large sitting room, snug and downstairs cloakroom. To the first floor you will find five generous size bedrooms, with the principle and second bedroom both having en-suite shower rooms and the principle having fitted wardrobes. A further four-piece family bathroom is located on the first floor.
This property has the following spec:
Air source heat pump, underfloor heading to ground floor and all bathrooms
Aluminium Windows in Anthracite & Composite Doors
5G Antenna & Wi-Fi connected
Built in appliances in the kitchen to include Cooker, Hob, Dishwasher
Bespoke Kitchen with Quartz Worktops
Central Vacuum System
Electric car charging point
Outside - A double garage is located to the side of the property with off road parking. The garden is a generous size. The property is set in an elevated position and benefits from having wonderful, far-reaching views over the Herefordshire countryside. There is a possibility to purchase additional land/ paddock to the side of the property.
Important agents note:
Inspections strictly by appointment only through the Agent.
Note Photos 1 and 2 have computer generated landscaping to the gardens for illustration only.
Viewings
Please make sure you have viewed all of the marketing material to avoid any unnecessary physical appointments. Pay particular attention to the floorplan, dimensions, video (if there is one) as well as the location marker.
In order to offer flexible appointment times, we have a team of dedicated Viewings Specialists who will show you around. Whilst they know as much as possible about each property, in-depth questions may be better directed towards the Sales Team in the office.
If you would rather a ‘virtual viewing’ where one of the team shows you the property via a live streaming service, please just let us know.
Selling?
We offer free Market Appraisals or Sales Advice Meetings without obligation. Find out how our award winning service can help you achieve the best possible result in the sale of your property.
Legal
You may download, store and use the material for your own personal use and research. You may not republish, retransmit, redistribute or otherwise make the material available to any party or make the same available on any website, online service or bulletin board of your own or of any other party or make the same available in hard copy or in any other media without the website owner's express prior written consent. The website owner's copyright must remain on all reproductions of material taken from this website.
- ref 5296
Property info
For more information about this property, please contact
Archer & Co, HR9 on +44 1989 493164 * (local rate)
Disclaimer
Property descriptions and related information displayed on this page, with the exclusion of Running Costs data, are marketing materials provided by Archer & Co, and do not constitute property particulars. Please contact Archer & Co for full details and further information. The Running Costs data displayed on this page are provided by PrimeLocation to give an indication of potential running costs based on various data sources. PrimeLocation does not warrant or accept any responsibility for the accuracy or completeness of the property descriptions, related information or Running Costs data provided here.























.png)
