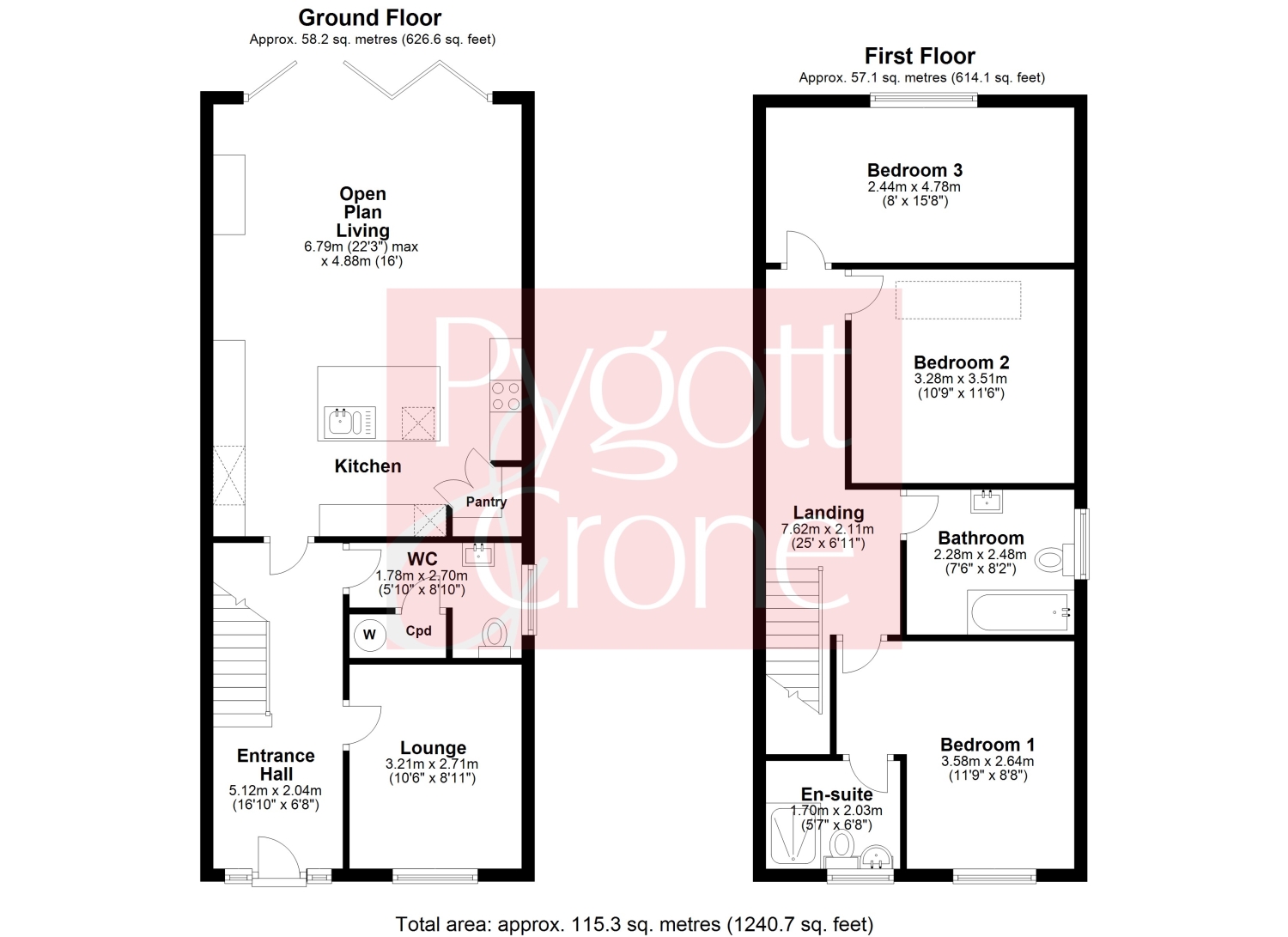Detached house for sale in Reservoir Road, Surfleet, Spalding, Lincolnshire PE11
* Calls to this number will be recorded for quality, compliance and training purposes.
Property features
- Unique designed house
- Village Location close to Golf course, bistro pub and primary school
- 3/4 Double Bedrooms master with ensuite
- Versatile downstairs open plan living with built in kitchen appliances
- Family bathroom and Cloakroom
- Approx 4.5 miles to Spalding with Rail and bus station
- Ample off road parking with room for a garage if required.
- EPC Rating - B, Council Tax Band - C
Property description
Perfectly positioned within Surfleet village, this versatile, uniquely designed modern detached home meets all the requirements of modern day family living, Providing easy access to some great river walks and offering a peaceful location makes this property a must view, The property is only 18 miles to Peterborough which privides a fast train to London Kings Cross. Plus 4.5 miles to Spalding with a full range of shopping, outlets, leisure, schools, rail and bus stations.
This unique home comprises of, Entrance Hallway, open plan Living Breakfast Kitchen with integral appliances, breakfast bar area and social Lounge with bi fold doors leading out to the rear garden. To the front the property offers a potential Lounge/4th Bedroom/ Study or playroom. Downstairs Cloakroom. Upstairs there are Three spacious Double Bedrooms, En Suite to main Bedroom and Family Bathroom.
Outside to the rear, this garden, which is mostly laid to lawn, complete with patio area and can be easily maintained and enjoyed throughout the summer barbeque months and winter months. There is a patio area and barbeque area. To the front of the property is ample off road parking plus room to build garage is required.
Entrance Hall
5.12m x 2.04m - 16'10” x 6'8”
Lounge
3.21m x 2.71m - 10'6” x 8'11”
WC
1.78m x 2.7m - 5'10” x 8'10”
Open Plan Living Breakfast Kitchen
6.79m x 4.88m - 22'3” x 16'0”
First Floor Landing
7.62m x 2.11m - 25'0” x 6'11”
Bedroom 1
3.58m x 2.64m - 11'9” x 8'8”
En-Suite
1.7m x 2.03m - 5'7” x 6'8”
Bedroom 2
3.28m x 3.51m - 10'9” x 11'6”
Bedroom 3
2.44m x 4.78m - 8'0” x 15'8”
Bathroom
2.28m x 2.48m - 7'6” x 8'2”
Property info
For more information about this property, please contact
Pygott & Crone - Spalding, PE11 on +44 1775 536957 * (local rate)
Disclaimer
Property descriptions and related information displayed on this page, with the exclusion of Running Costs data, are marketing materials provided by Pygott & Crone - Spalding, and do not constitute property particulars. Please contact Pygott & Crone - Spalding for full details and further information. The Running Costs data displayed on this page are provided by PrimeLocation to give an indication of potential running costs based on various data sources. PrimeLocation does not warrant or accept any responsibility for the accuracy or completeness of the property descriptions, related information or Running Costs data provided here.








































.png)